In bathroom renovation projects, the installation height of the medicine cabinet is often overlooked, yet it has a direct impact on the comfort and spatial aesthetics of daily use. Whether it is an embedded or wall-mounted design, a properly installed medicine cabinet can not only improve storage efficiency but also make the entire bathroom layout more coordinated. According to the advice of interior design and ergonomics experts, the height of the medicine cabinet should be precisely adjusted based on the user's height, mirror size, sink height, and spatial function, rather than applying fixed values uniformly.
This article will combine industry standards and professional data to analyze the reasonable height range for installing medicine cabinets from three dimensions: ergonomics, functional requirements, and design aesthetics, and provide installation recommendations for different types of bathrooms.
1. Why Is the Installation Height of the Medicine Cabinet So Important?
In the bathroom, medicine cabinets typically serve three primary functions: providing mirrors, offering storage, and offering lighting. If the installation position is too high, users may need to stand on tiptoe or tilt their heads during use, which is not only inconvenient but may also cause visual distortion; if it is too low, it is easy for the mirror to be blocked by the sink and even affect the use of the sink.
According to the "2024 Bathroom Design Guidelines" released by the National Kitchen and Bath Association (NKBA) in the United States, the average ideal installation height for medicine cabinets is about 60-66 inches above the ground. Still, this data should be adjusted according to the height of the sink and the user's height.
In addition, height also affects the overall spatial proportion. A mirror cabinet that is too high may result in excessive white space at the top, making the bathroom appear spacious; however, a too-low installation will cause the visual center of gravity to shift downwards, disrupting the "lightness" sought by modern bathrooms.
2. Ergonomics: Scientific Basis for Comfortable Height
From an ergonomic perspective, the center of the mirror cabinet should be approximately level with the user's eye level. Research shows that the average eye height for adults is about 60-63 inches above the ground. Therefore, the ideal installation solution is to have the center point of the mirror surface located within this range, which is both convenient for viewing the mirror and in line with the natural line of sight.
If there is a significant difference in height among family members, a compromise approach can be adopted:
Standard household: The cabinet bottom should be about 48 inches above the ground.
Families with a large number of children or elderly residents may find it appropriate to reduce the height to 44-46 inches.
High family or dual washbasin layout: can be raised to 50-52 inches.
This design strikes a balance between comfort and usability, ensuring a reasonable balance for all users.
3. The Height Difference of Different Types of Medicine Cabinets
The design types of medicine cabinets are diverse, and different styles also have varying installation heights.
1. Recessed Medicine Cabinet
An embedded medicine cabinet, discreetly integrated into the wall, features a simple design, making it suitable for a modern minimalist style. Its installation height is usually the same as that of the washbasin mirror, and the most common choice is to have the cabinet bottom about 48 inches above the ground.
The advantage is space saving and visually neat, but the location needs to be determined in the early stages of decoration to reserve wall grooves and wiring.

2. Surface-Mounted Medicine Cabinet
The wall-mounted medicine cabinet is directly installed on the wall, with a slightly thicker thickness. Therefore, it is recommended to slightly raise the installation position to prevent the cabinet from being too low, which could affect the faucet's operation. Usually, it is more suitable for the bottom of the cabinet to be about 50-52 inches above the ground.
Additionally, if equipped with LED lights or an anti-fog function, the position of the wire interface should be considered to prevent exposure or damage to the waterproof layer.
3. Lighted Medicine Cabinet
The model with lights needs to consider the angle of light and the position of the socket comprehensively, taking into account its lighting and circuit system.
It is generally recommended to keep the upper edge of the mirror at least 10-12 inches away from the ceiling to prevent uneven light reflection. If using top spotlights or recessed lights, a heat dissipation space should be left in order to avoid condensation of water vapor.
4. Coordination Between the Height of the Washbasin and the Installation of the Medicine Cabinet
The height of the medicine cabinet cannot be determined in isolation and should also be coordinated with the height of the washbasin. According to NKBA standards, the washbasin is typically 32-36 inches above the ground, while the bottom of the mirror cabinet should be approximately 12-18 inches from the upper edge of the washbasin.
This layout is not only convenient for washing your face and tidying up your appearance, but also ensures that the mirror's reflection angle is moderate, without causing obstruction or glare.
For example:
If the washbasin is 34 inches high, it is ideal to install the bottom of the medicine cabinet between approximately 46 and 52 inches above the ground.
If the sink is an embedded basin, the position of the medicine cabinet should be slightly raised to avoid the lower edge of the mirror cabinet being too close to the countertop.
5. Expert Recommendations for Different Bathroom Spaces
1. Small Bathroom (Area Less Than 5 Square Meters)
When space is limited, mirror cabinets are usually designed to be integrated with washbasins. It is recommended to choose a mirror cabinet that is 24-30 inches wide, with the bottom about 48 inches above the ground.
If the space is narrow, embedded design can be prioritized to reduce cabinet thickness and avoid compressing visual space.
2. Medium to Large Bathrooms
This type of space can accommodate wider mirror cabinets (36-48 inches) or a combination of dual cabinets. During installation, ensure that the center height of the two cabinets is consistent to create a symmetrical aesthetic.
If paired with dual washbasins, it is recommended to leave at least 6 inches of space between the two to prevent cabinet doors from colliding.
3. Bathroom with LED Lighting or Intelligent Functions
When installing, it is necessary to consider the location of the power interface and the safety and waterproof rating (recommended to be above IP44).
In addition, if the mirror cabinet is equipped with touch or sensing functions, it should be ensured that the user can touch the control area with their hand, and the height of the control area should usually be between 47 and 50 inches above the ground.
6. Installation Misconceptions and Adjustment Suggestions
In many decoration projects, the height of the medicine cabinet is often inconvenient to use due to the following misconceptions:
Misconception 1: Taking the washbasin as the sole reference. In fact, height, lighting, and mirror ratio should be considered comprehensively.
Misconception 2: Neglecting the location of lighting and power interface. If the wiring of the lighting fixtures is not coordinated with the cabinet installation, it will be challenging to make adjustments later.
Misconception 3: Ignoring the interference between the opening direction and the faucet. The opening angle of the cabinet door should avoid the wall, lighting fixtures, or faucets.
Suppose the medicine cabinet has been installed, but the height is slightly inappropriate. In that case, it can be fine-tuned by adding decorative frames, raising the washbasin, or adjusting the mirror cabinet bracket.
7. Future Trend: Modularity and Adjustable Height
With the development of smart homes and modular furniture, the installation height of medicine cabinets is becoming more flexible.
Some brands have launched adjustable mirror cabinet systems that enable users to automatically adjust the mirror position according to their height, utilizing sliding rails or electronic adjustment devices.
This trend not only enhances the convenience of use but also makes the user experience of family members more inclusive.
In addition, designers also pay more attention to visual integration, integrating medicine cabinets with lighting, storage cabinets, and wall decorative panels as a whole, so that "height" is no longer an isolated datum, but a comprehensive result of spatial proportion and human comfort.
8. Conclusion: Scientific Height, Comfortable Experience
The height of the medicine cabinet may seem like a minor detail, but it is a crucial factor in determining the bathroom's functionality and aesthetics. A reasonable installation height should allow users to comfortably use it without deliberately adjusting their posture, while maintaining coordination with the washbasin, lighting, and wall proportions.
As interior design consultant Emily Henderson said, "The key to bathroom design lies in the balance of details. The difference in height by a few centimeters often determines the level of pleasure in use."
In the future trend of bathroom renovation, the installation height of medicine cabinets is no longer a "fixed value", but a flexible design language. As long as it is based on ergonomics, combined with spatial structure and daily habits, it is possible to create a bathroom space that is both aesthetically pleasing and functional.
Summary suggestion:
The ideal height of the medicine cabinet is at eye level with the center of the mirror, and the bottom of the cabinet is about 48-52 inches above the ground.
This height range strikes a balance between comfort, aesthetics, and safety, making it the gold standard worth following in bathroom renovations.

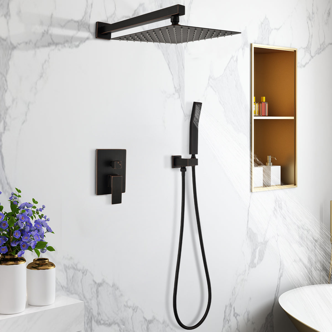
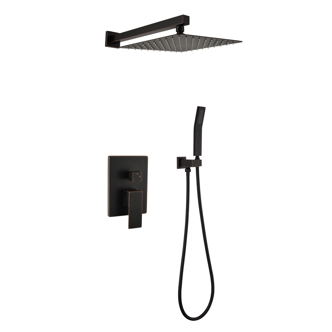


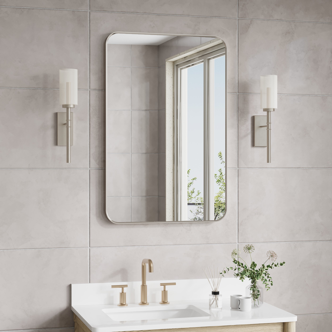
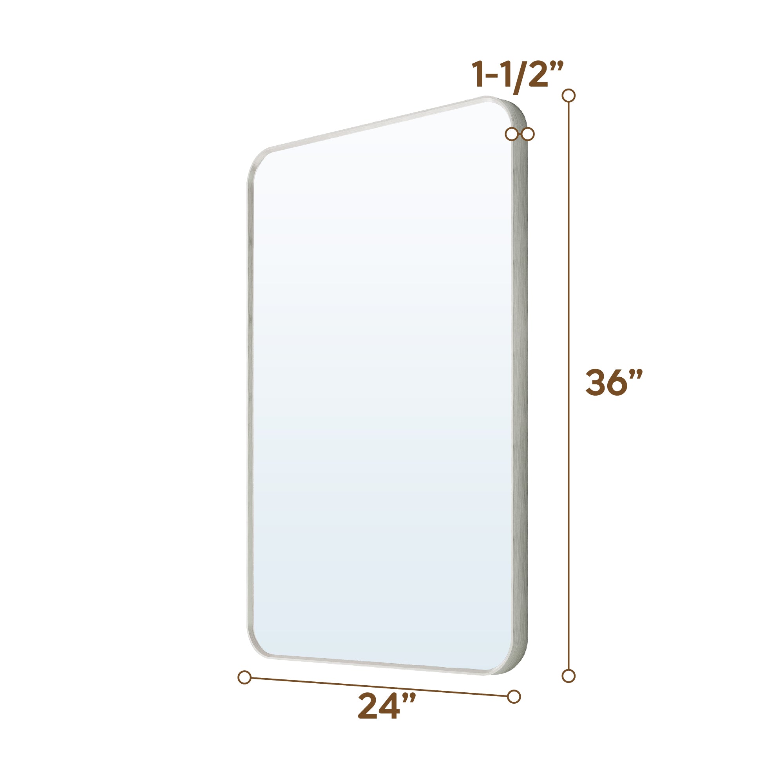
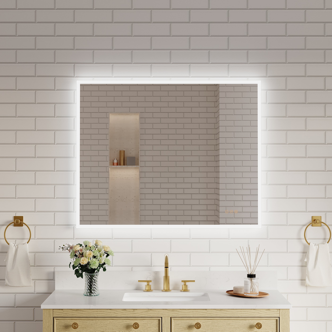
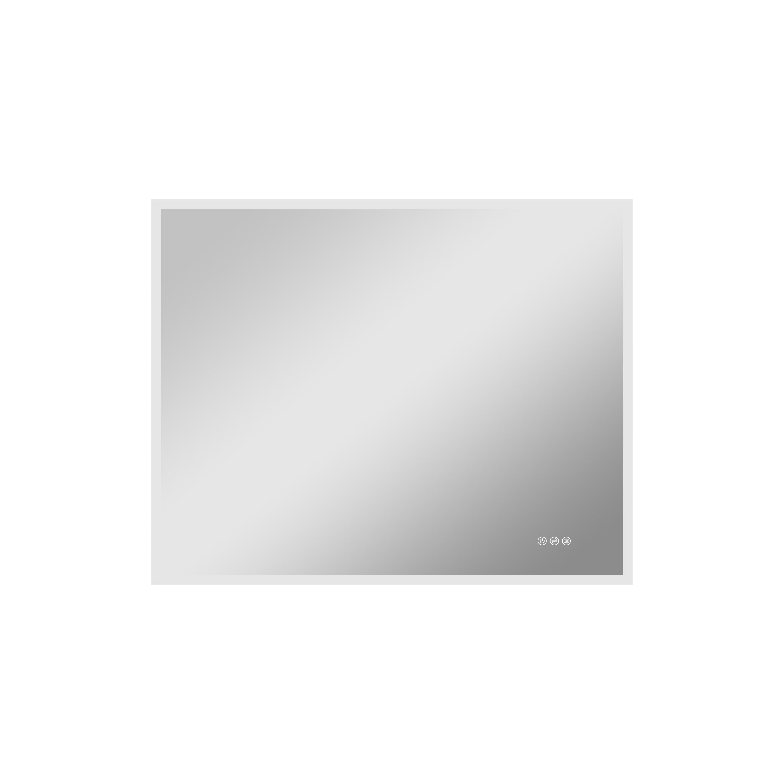
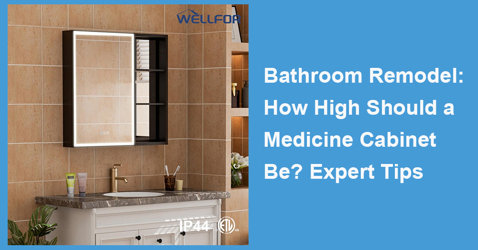
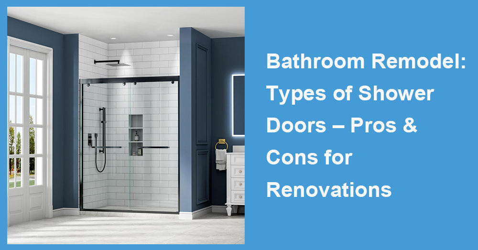
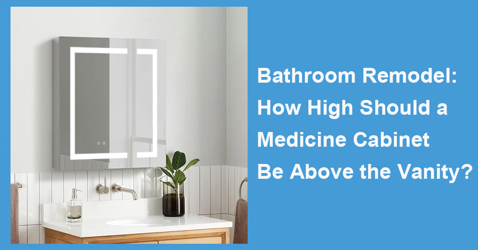
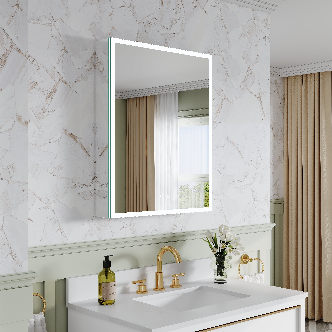
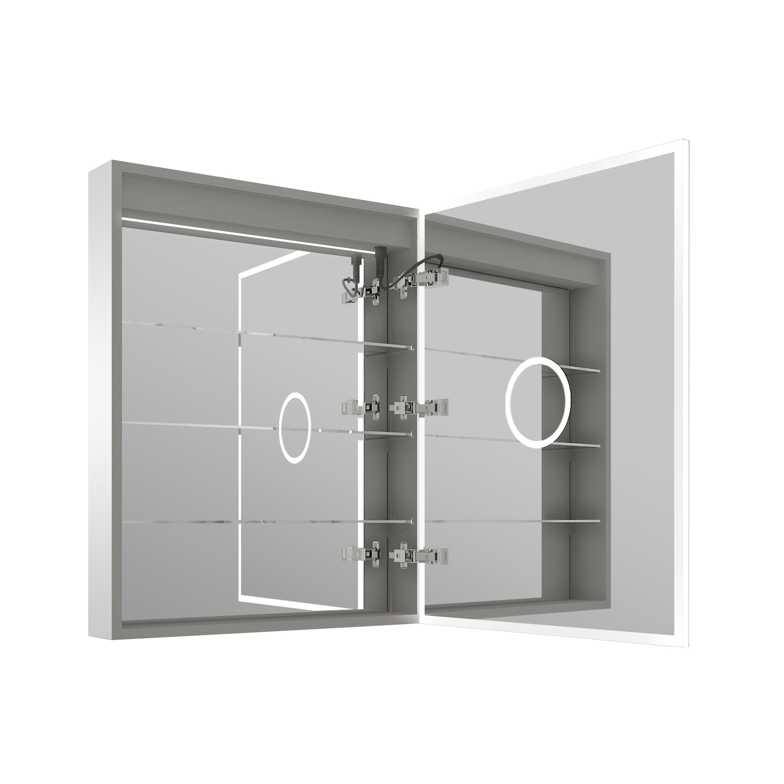
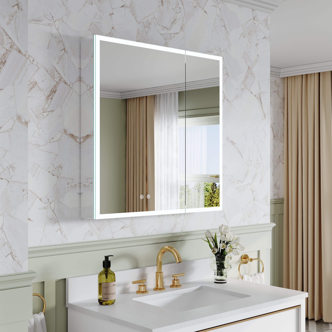
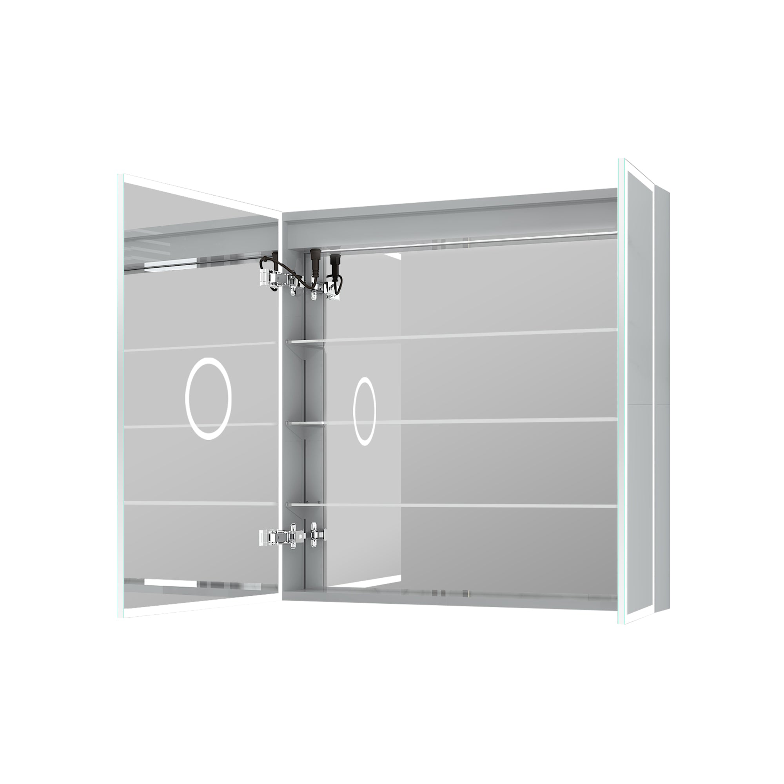
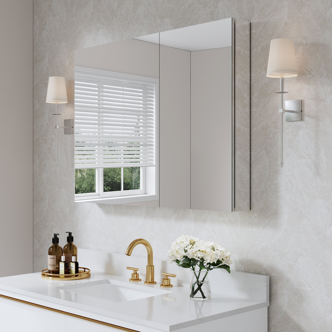

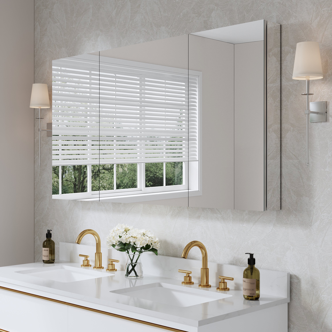

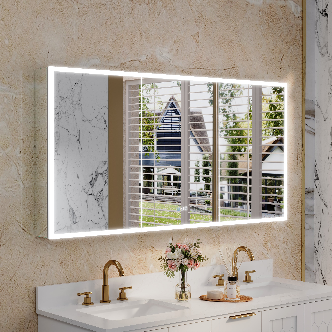
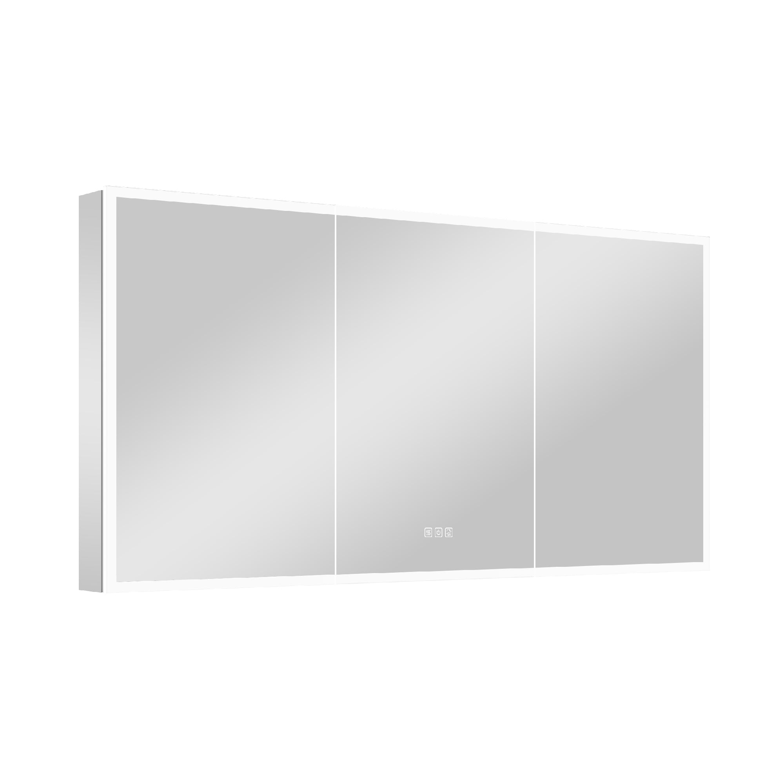
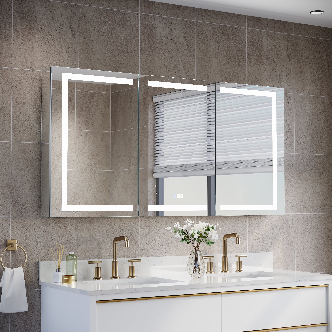
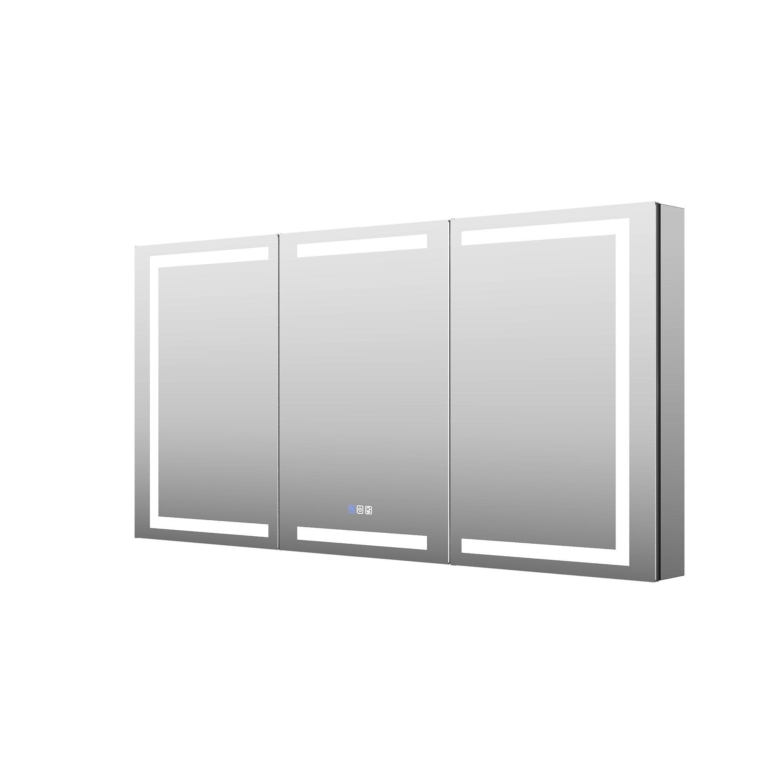

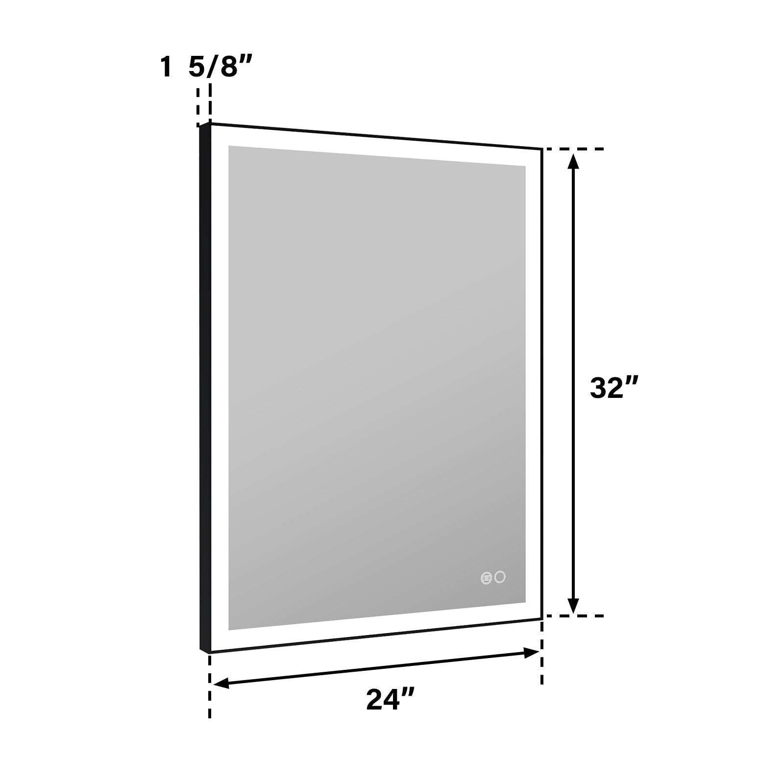
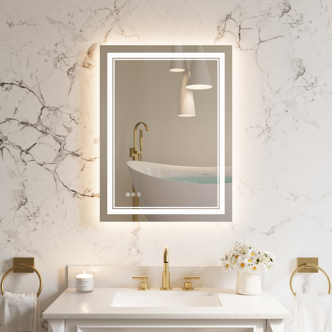
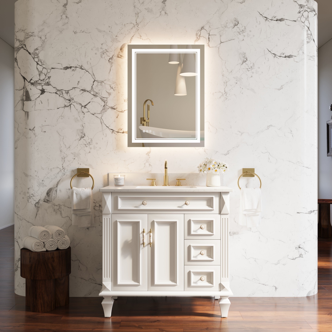
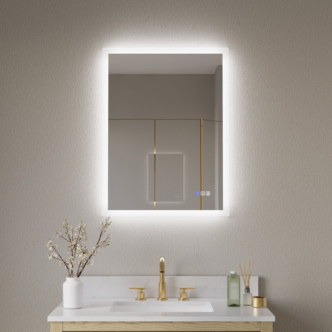
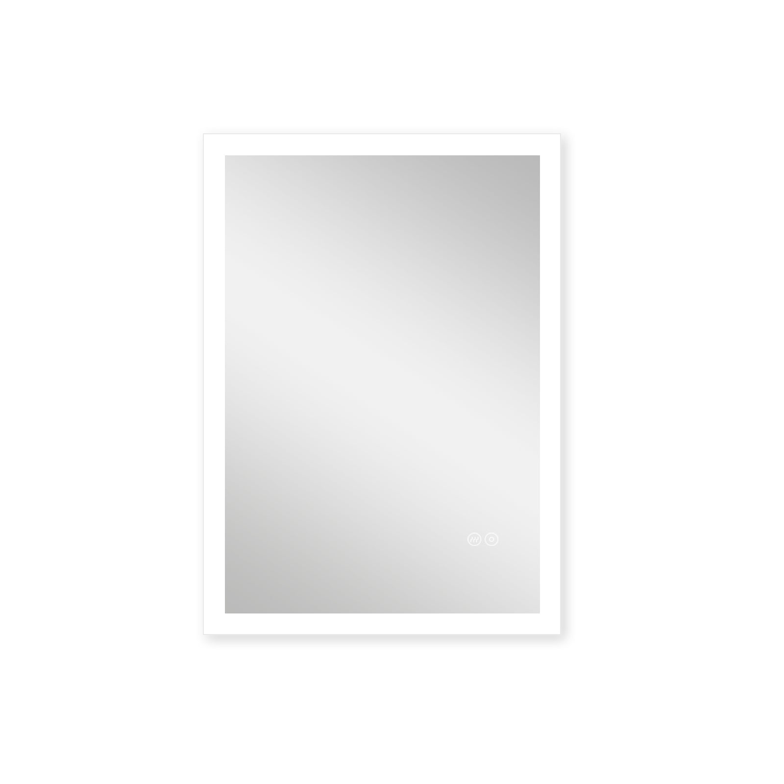
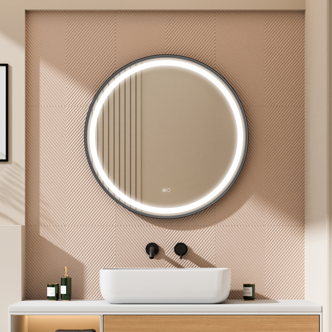
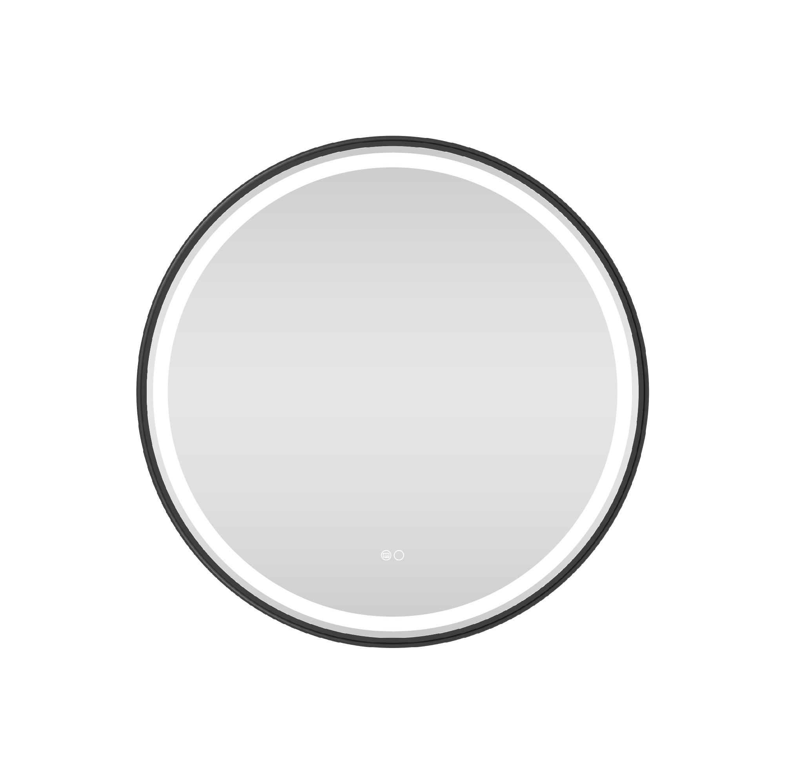


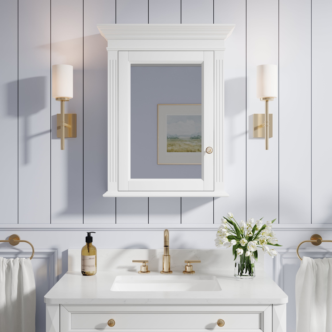
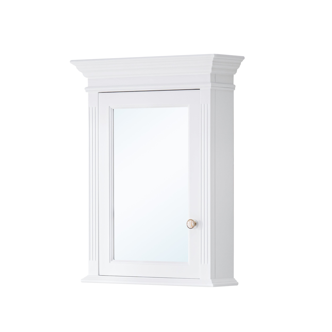
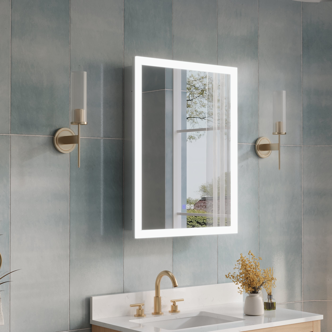
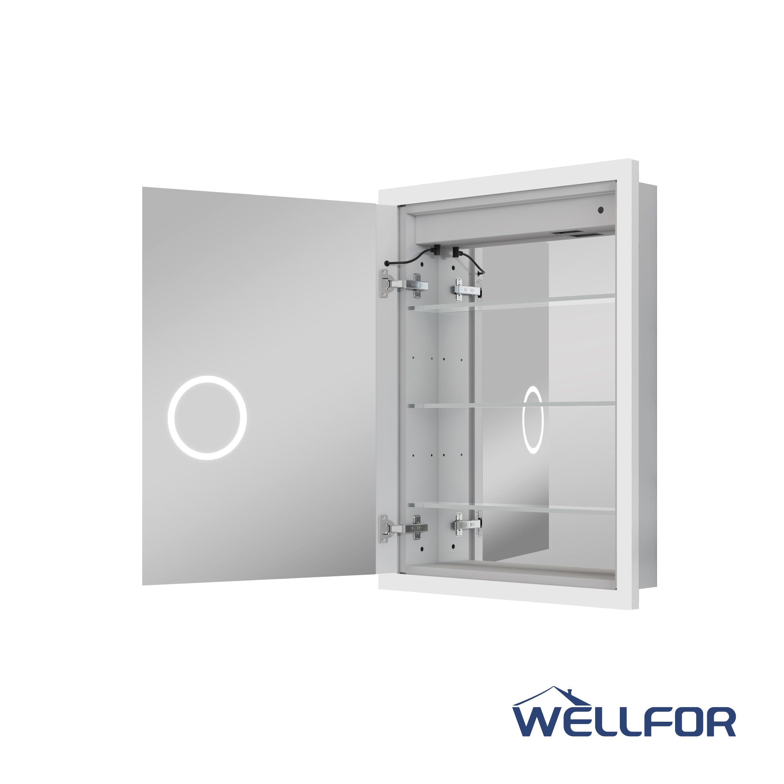
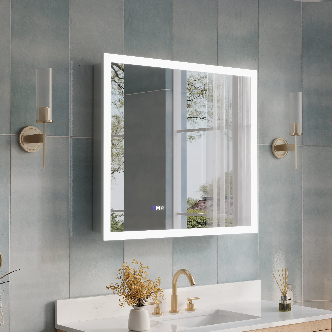



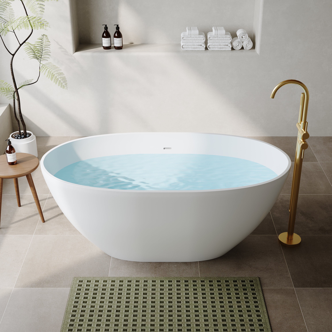
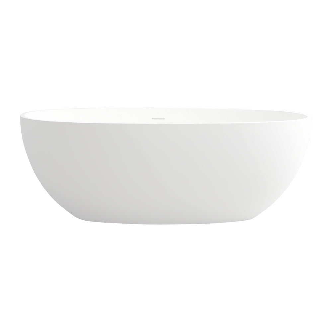
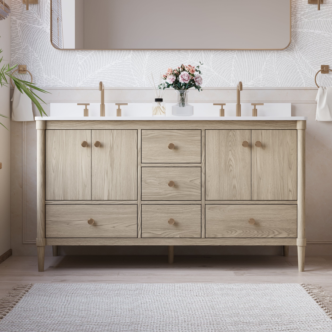
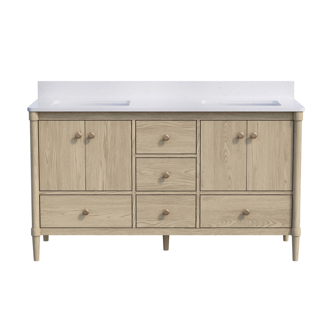
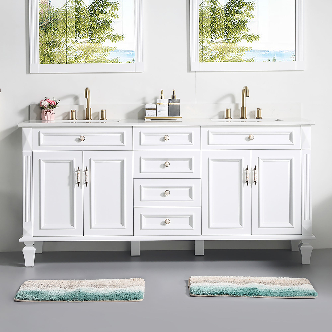
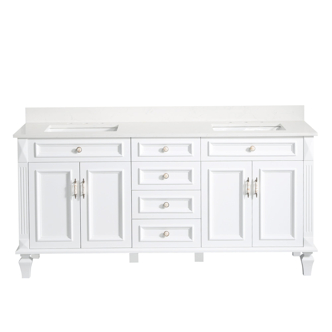
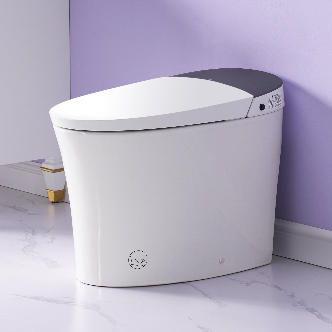
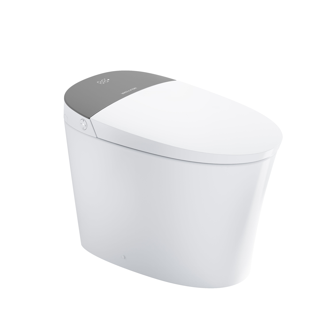
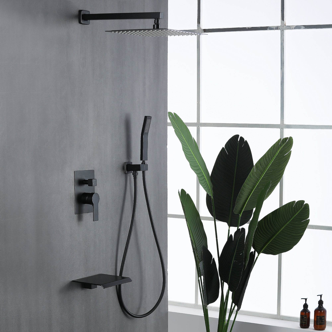
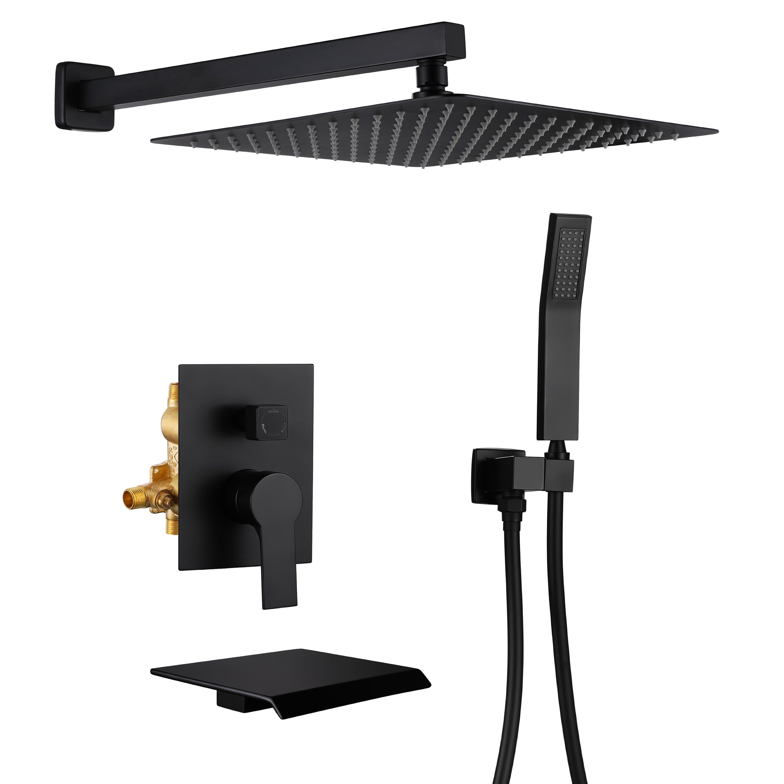
Leave a comment
This site is protected by hCaptcha and the hCaptcha Privacy Policy and Terms of Service apply.