In modern bathroom renovations, the medicine cabinet serves not only as a storage space and mirror but also directly affects the convenience and comfort of the overall space. The installation height is a crucial detail that determines the system's practicality and safety. The seemingly simple issue of "installation location" is actually closely related to multiple factors such as the user's height, sink height, lighting angle, and bathroom layout.
This article will explore the ideal distance between medicine cabinets and dressing tables from the perspectives of industry standards, ergonomic principles, and different spatial layouts.
1. Why Is the Height of the Medicine Cabinet So Important?
The installation height of the medicine cabinet not only affects the user experience but also relates to spatial coordination and safety.
If installed too high, it will cause inconvenience for daily retrieval or mirror viewing.
If installed too low, it can easily affect the space for countertop use and even cause visual congestion.
In addition, the reflection angle of the medicine cabinet also affects the lighting effect, especially for a Medicine Cabinet with a Mirror and Lights. Incorrect installation height may cause glare or shadows, which can affect daily grooming and makeup experiences.
According to the professional recommendations of NKBA (National Kitchen and Bath Association), the installation height of the medicine cabinet should be determined based on the standard height of the washbasin. The washbasin is usually set between 32 and 36 inches, while the ideal distance between the bottom of the medicine cabinet and the countertop is generally maintained at 12 to 18 inches. This ratio ensures that most adults have natural vision and comfortable movements when using it.
2. Industry Standard: Ideal Height Range
In residential bathrooms, the center point of the medicine cabinet should usually be located about 64-68 inches above the ground.
This is an interval obtained through multiple ergonomic studies, which can accommodate the average height of most adults and ensure that users can view clear images without bending over or tiptoeing.
If the medicine cabinet comes with a lighting function, it is recommended to adjust the installation position appropriately. Since built-in LED lights are typically positioned above or on both sides of the mirror, the installation should ensure that the light evenly illuminates the face and avoids strong shadows.
Industry suggestion: the center of the mirror cabinet with lights should be slightly lower, about 62-65 inches off the ground, which can enhance the lighting effect while ensuring visual comfort.
3. Matching Principles for Different Types of Washbasins
The installation height of the medicine cabinet also needs to consider the type of washbasin.
1. Wall-Mounted Vanity
The height of this type of washbasin is typically slightly lower, measuring approximately 30-32 inches. Therefore, the bottom of the medicine cabinet can be adjusted to a suitable height, maintaining a distance of 10-14 inches, so that the center of the mirror remains within the ideal line of sight.
2. Freestanding Vanity
The standard height is 34-36 inches. In this case, the bottom of the medicine cabinet is typically positioned 15-18 inches above the countertop to maintain a neat proportion and a comfortable mirror angle.
3. Double Sink Vanity Washbasin
It is necessary to consider the line of sight between two users. It is usually recommended to install two independent medicine cabinets, with the center point approximately 65 inches above the ground and a gap of about 4-6 inches reserved, depending on the width of the mirror cabinet.
By matching the heights of different countertops, it is possible to effectively avoid visual problems such as "mirror too high" or "cabinet too low," ensuring overall design coordination and unity.
4. Consideration of Spatial Layout and Functional Details
The installation height is not only limited by the washbasin but also related to the overall layout of the bathroom.
If a wall lamp is installed above the medicine cabinet, ensure a safe distance of 2-4 inches between the bottom of the lamp and the top of the medicine cabinet to avoid overheating or glare.
If the bathroom ceiling is low (below 8 feet), the medicine cabinet should be slightly lowered to avoid conflict with the ceiling light.
For medicine cabinets with embedded structures, the wall depth should be reserved in advance during the construction phase (usually about 3.5-4 inches), otherwise it may cause installation difficulties or the cabinet protruding from the wall.
Additionally, the opening angle of the medicine cabinet door is a key detail. It is recommended to leave at least 2-3 inches of clearance on both sides to prevent the door from hitting the wall or conflicting with adjacent lighting fixtures. For wider cabinets (over 30 inches), a double-door design should be given priority to ensure flexible opening and closing.

5. Balance Between Ergonomics and User Experience
The ideal height of the medicine cabinet should be such that the user's eyes are located at the center or slightly above the mirror surface.
Industry experience indicates that when the center of the mirror is positioned at approximately 65 inches above the ground, most adults can achieve the optimal user experience. For children or multi-generational families living together, designers usually choose adjustable medicine cabinets or a movable mirror below to accommodate different height levels.
In addition to the height of the line of sight, accessibility to storage is also a crucial factor influencing the experience.
Frequently used items (such as toothbrushes, skincare products, etc.) should be placed in the lower part of the medicine cabinet, about 12-15 inches away from the countertop, for easy access and storage.
The top space is suitable for storing spare items such as medicine or towels.
6. Installation Examples and Design Trends
In modern bathroom design, the selection of medicine cabinet height is moving towards a balance between personalization and practicality.
Some brands have launched bright mirror cabinets with lights that allow users to adjust lighting brightness and color temperature through touch control, and have built-in anti-fog systems, which have more flexible requirements for installation height.
According to the Houzz 2024 Bathroom Trends Report, over 68% of homeowners choose to install medicine cabinets at a height of 64-66 inches above the ground in renovation projects, as this range can provide a comfortable user experience for people of different heights.
Additionally, bright medicine cabinets with USB interfaces or sockets are becoming increasingly prevalent. For the convenience of using hair dryers or electric toothbrushes, designers recommend reserving at least 2 inches of socket space at the bottom of the medicine cabinet and maintaining a distance of 4 inches from the power outlet, ensuring both safety and convenience.
7. Conclusion: Scientific Height Determines the Quality of Use
The height of the medicine cabinet installation, although a minor detail in decoration, can significantly impact the overall user experience and spatial visual effect.
The ideal medicine cabinet should consider ergonomics, safety standards, and spatial layout, allowing for the seamless integration of mirrors, storage, and lighting.
Overall, maintaining the center of the medicine cabinet about 64-68 inches above the ground and ensuring a distance of 12-18 inches from the washbasin countertop is currently recognized as the golden ratio in the industry.
Accurate installation not only brings a comfortable user experience but also enhances the overall beauty and practicality of the bathroom. A properly positioned and proportionally coordinated medicine cabinet not only makes every mirror look more natural and easier to use, but also becomes a quality detail that cannot be ignored in modern bathroom design.

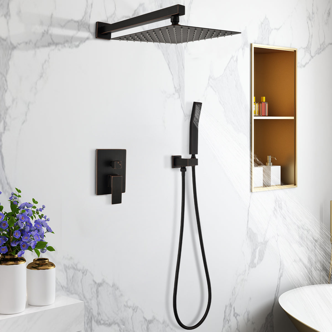
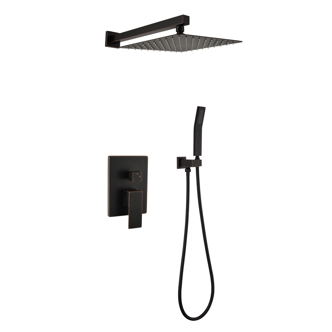


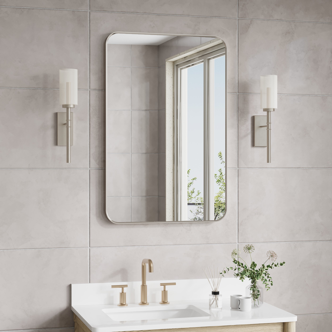
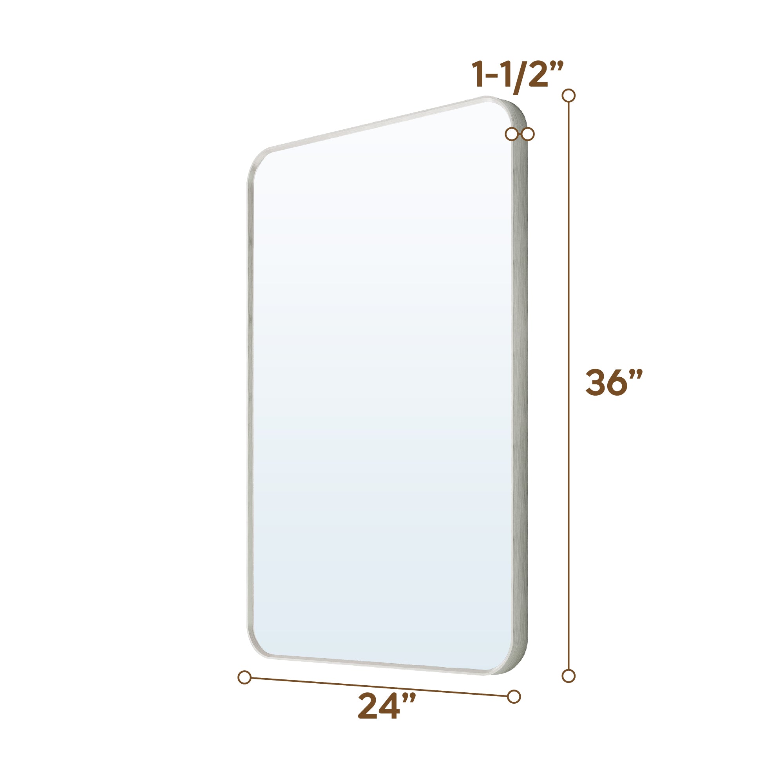
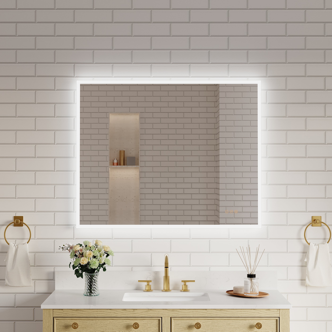
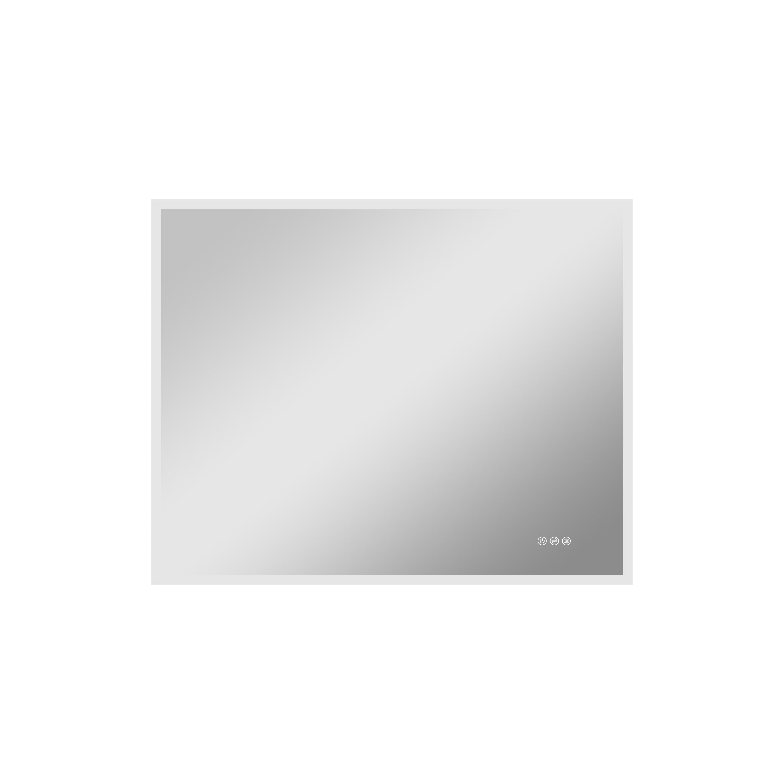
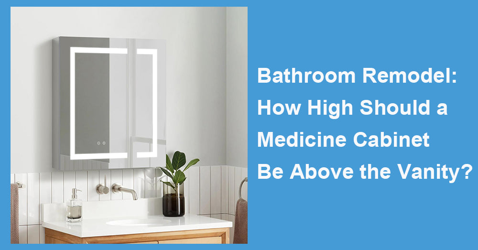
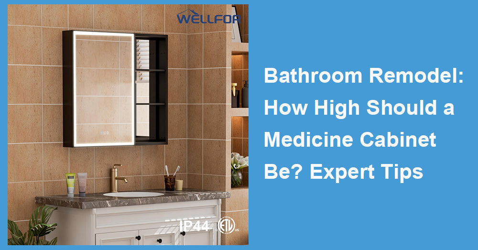
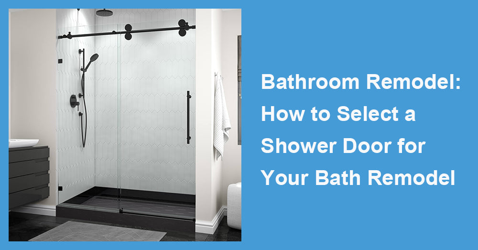
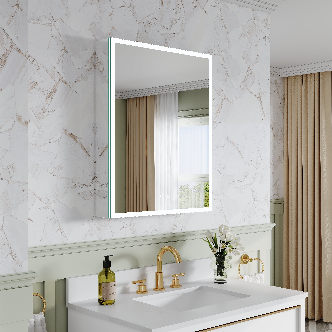
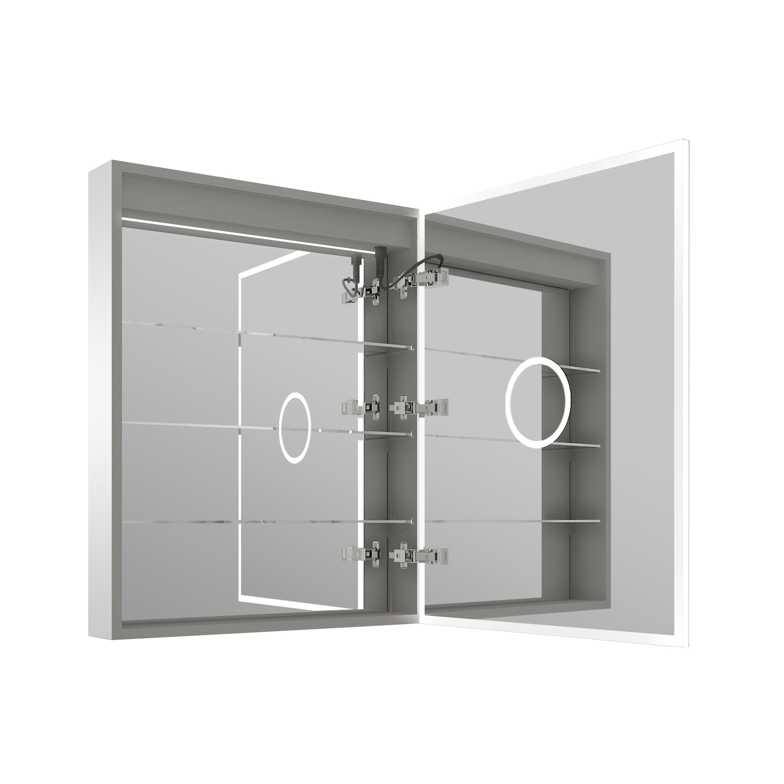
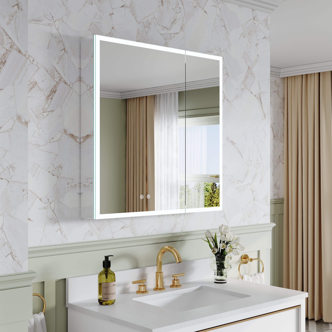
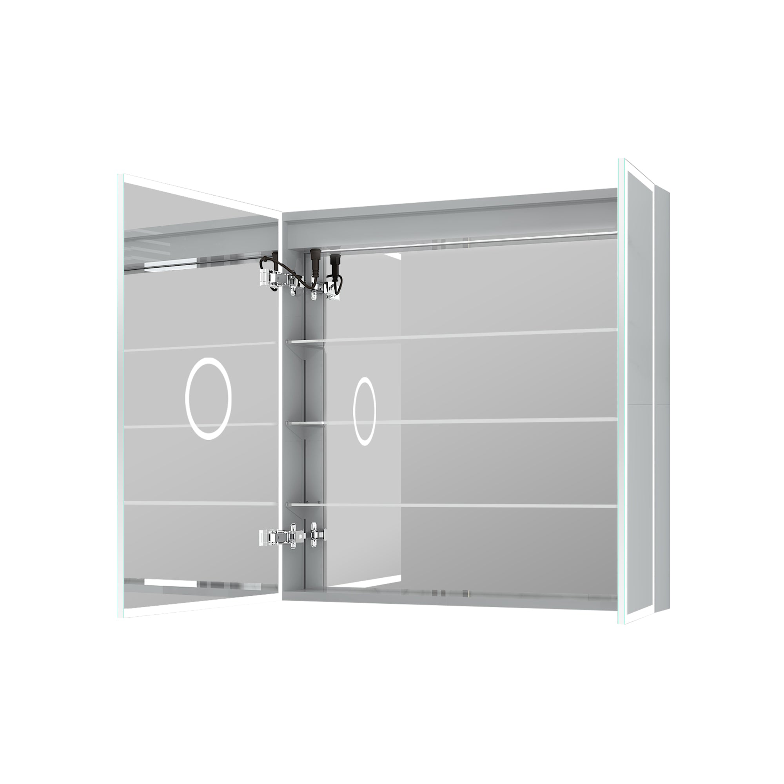
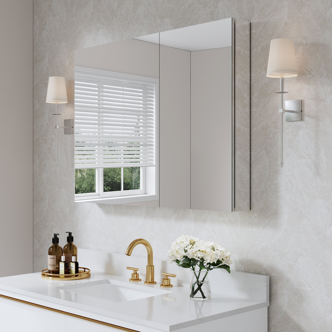

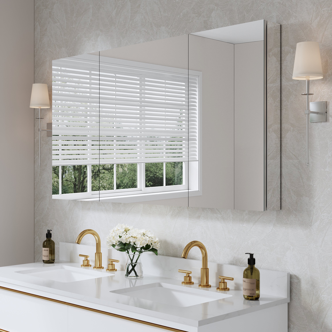

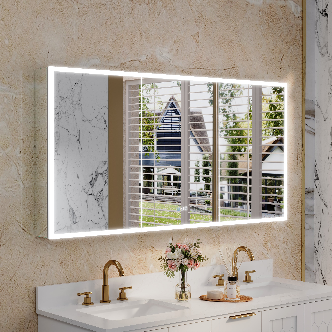
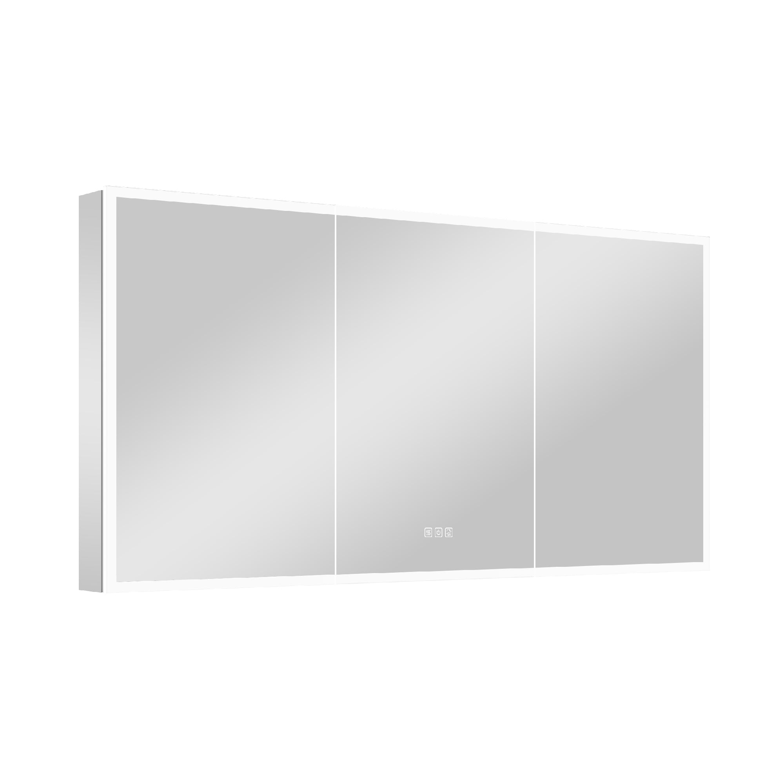
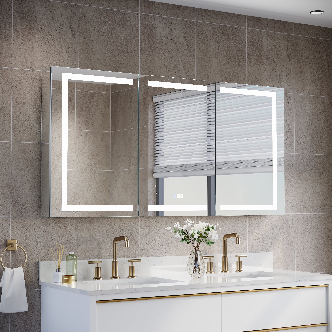
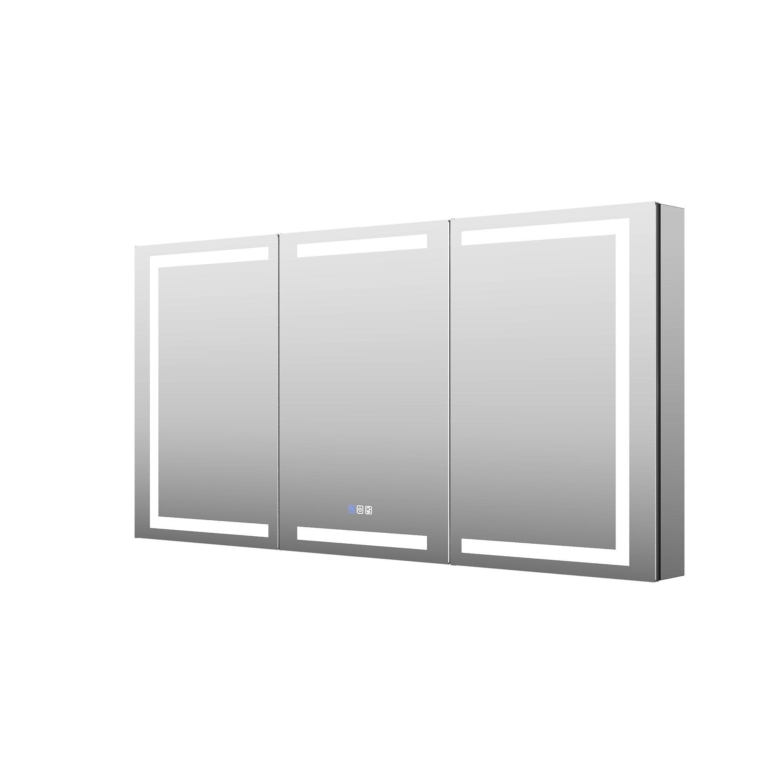

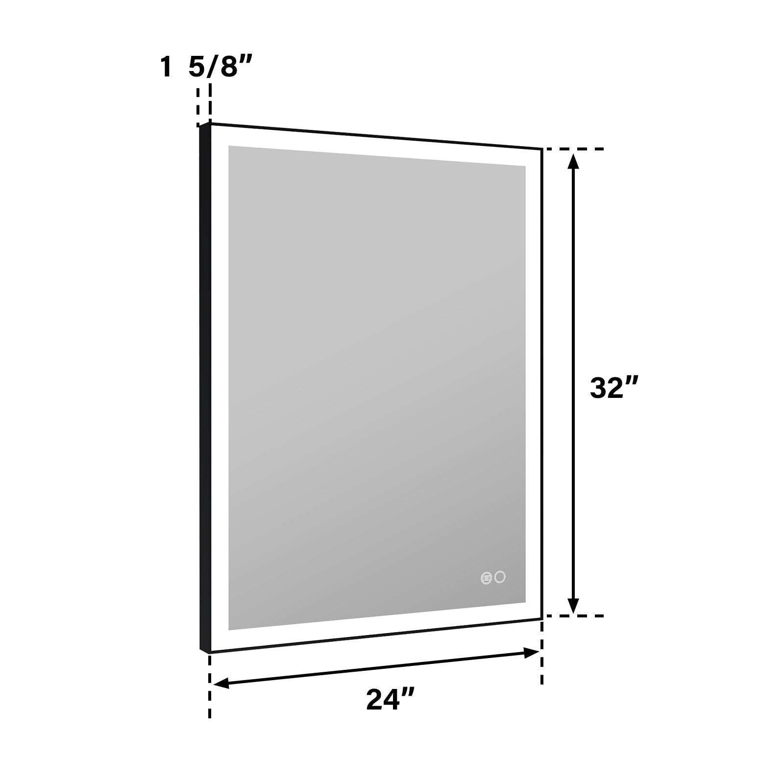
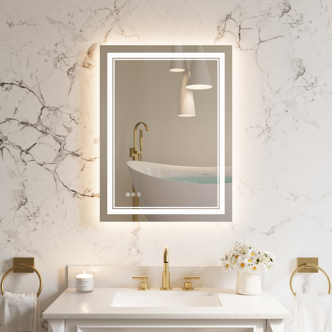
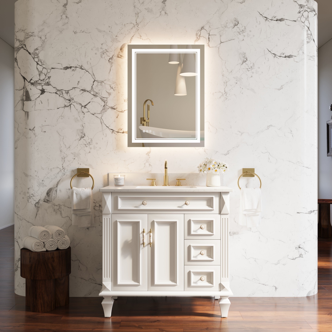
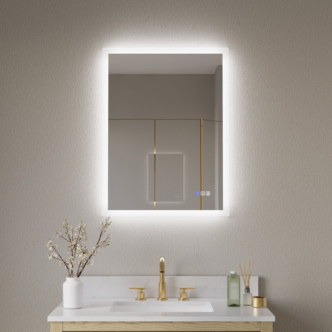
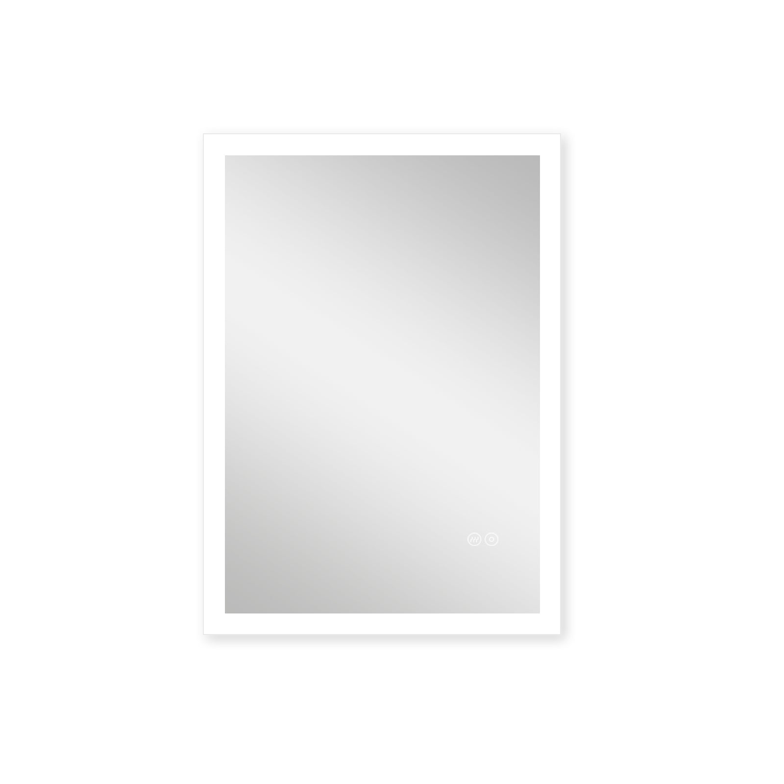
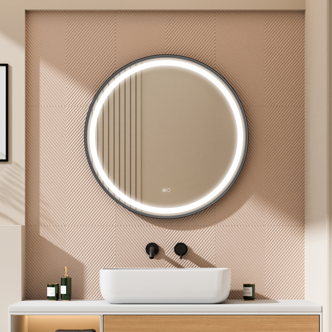
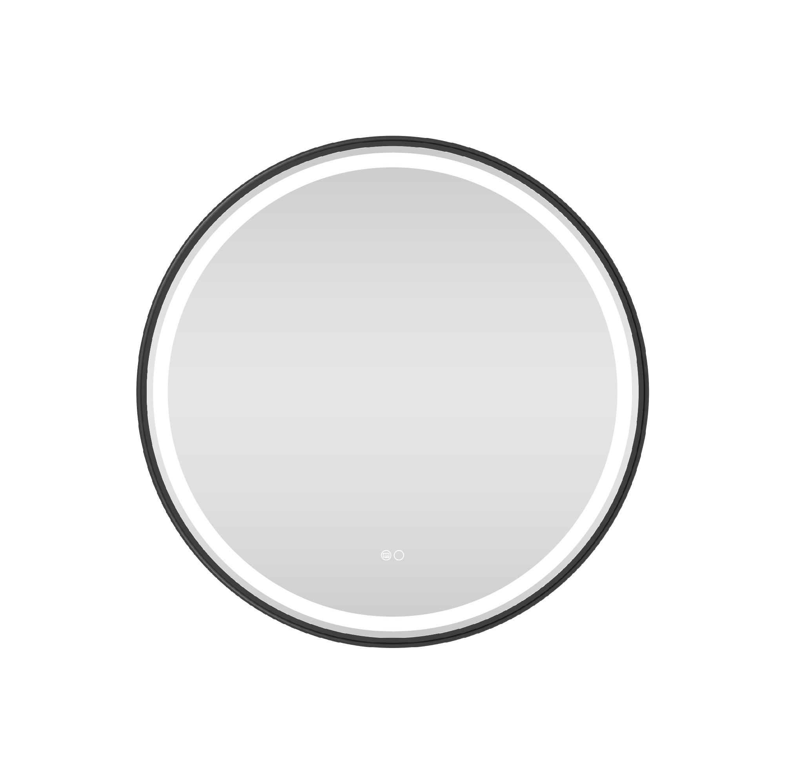


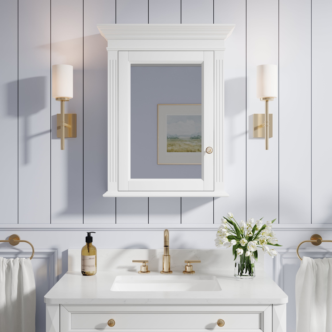
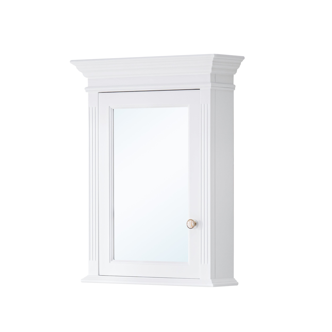
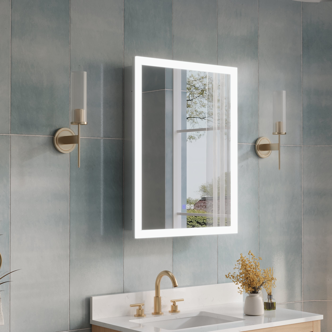
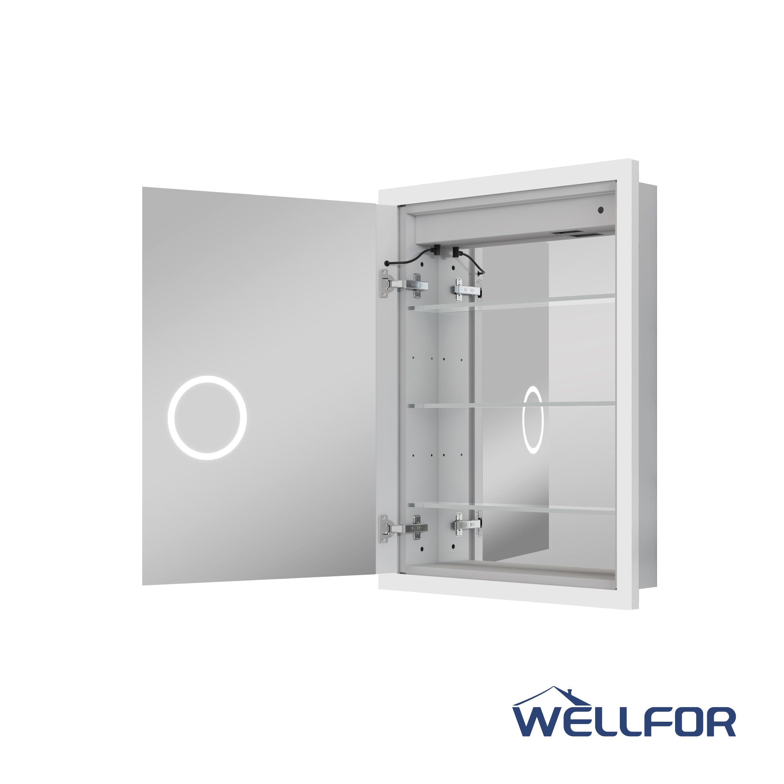
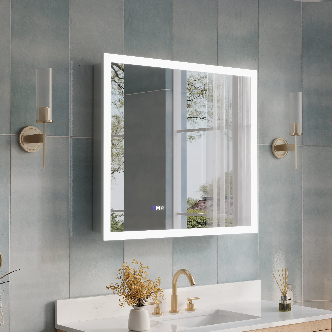



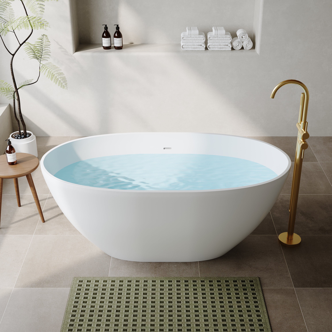
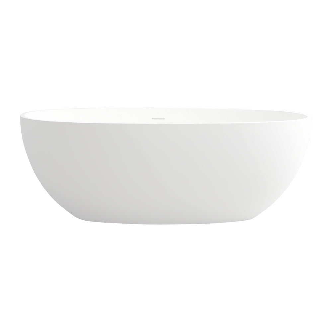
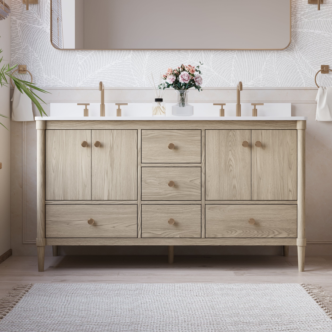
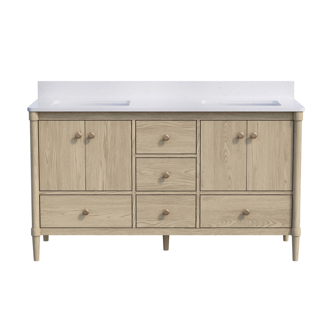
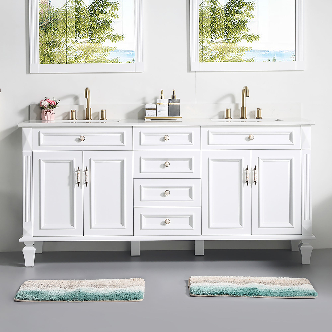
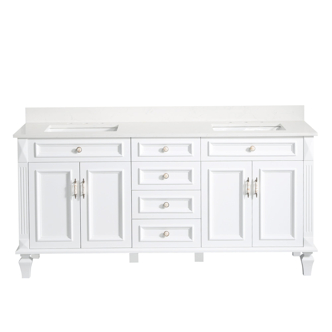
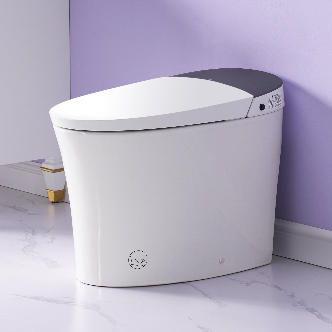
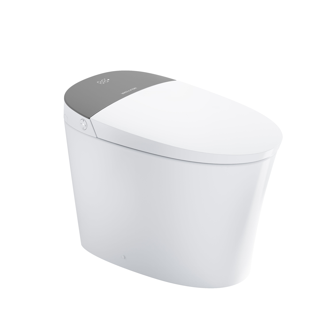
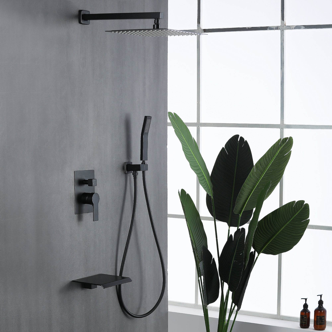
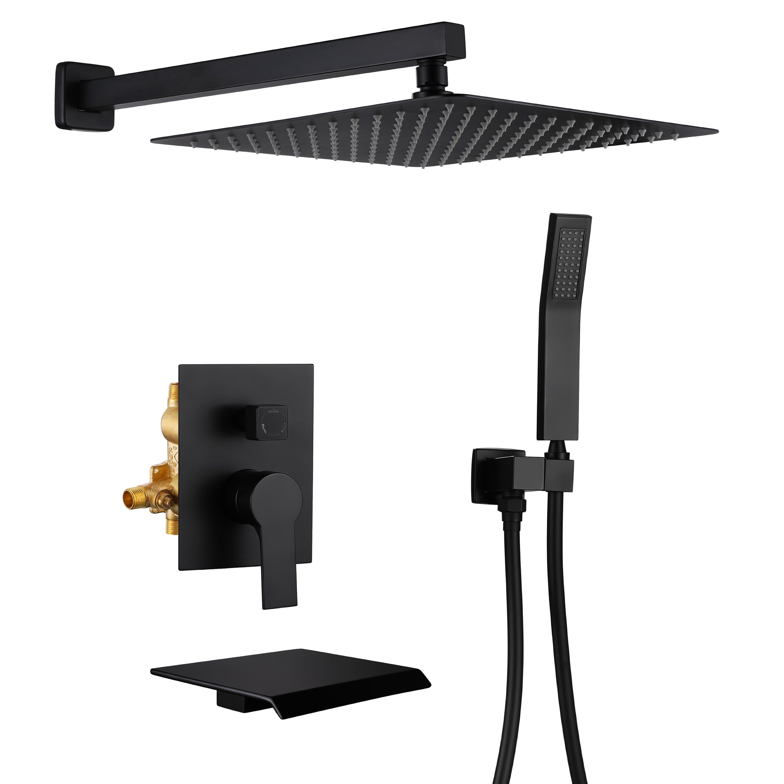
Leave a comment
This site is protected by hCaptcha and the hCaptcha Privacy Policy and Terms of Service apply.