As modern families continue to increase their demand for bathroom functionality, bathroom medicine cabinets wall mounted have become an indispensable storage solution in bathroom decoration. A medicine cabinet with a suitable installation position can not only enhance the beauty of the bathroom but also significantly improve the convenience and safety of daily use. However, the installation position of the medicine cabinet is not determined arbitrarily, as it involves multiple factors, including ergonomics, wall structure, lighting layout, and barrier-free design.
This article will begin from a scientific perspective, combining actual measurement and operational experience, to systematically introduce the optimal installation position strategy for wall-mounted bathroom medicine cabinets, enabling you to complete an efficient and standardised installation easily.
1. The core consideration of installation height
The installation height of the wall-mounted bathroom medicine cabinet is the top priority of the entire layout. Please choose the right height so that it can be used smoothly and comfortably, without raising your head too high or squatting too low.
1) Determine the centre height of the mirror from an ergonomic perspective
Most adults stand at eye level, roughly between 59.1 inches and 63.0 inches. To meet visual habits and comfort, the visual centre of the medicine cabinet mirror (i.e., the vertical midpoint of the mirror or mirror cabinet) is recommended to be installed in the middle and lower section within this range, with a specific height usually set at 57.1 inches to 61.0 inches.
2) Keep a reasonable distance between the bottom of the medicine cabinet and the sink countertop
The standard bathroom sink height is usually 31.9 inches to 35.8 inches. It is recommended to leave 5.9 inches to 7.9 inches of space from the bottom of the medicine cabinet to the top of the sink, to avoid collisions with the sink faucet or toiletries when the medicine cabinet door is opened, and to facilitate cleaning.
3) Lighting layout affects installation height
Mirror lights or wall lights are usually installed above the medicine cabinet. The lamps should maintain a safe distance of at least 2.0 inches from the upper edge of the medicine cabinet to prevent them from hitting the cabinet door when it is opened, which could affect the use and lighting effect.
2. Horizontal position and wall load-bearing structure
When installing the medicine cabinet, choosing a suitable horizontal position is also critical. To ensure the stability of the medicine cabinet, it must be hung on the load-bearing keel of the wall (generally, the spacing of wooden keels is 16.0 inches or 24.0 inches). The use of an electronic nail detector can accurately locate the keel position to avoid insufficient load-bearing caused by hollow wall installation.
In addition, the installation location should avoid hidden wires and water pipes in the wall. Using a multi-function detector to detect the internal condition of the wall is an essential preparation before installation.
From an aesthetic point of view, the centre of the medicine cabinet should be aligned with the centre line of the washbasin, resulting in a more coordinated overall layout.

3. Reference table of installation height for different user groups
The ideal installation height of the medicine cabinet will vary depending on the height and usage needs of different family members. The following is a recommended installation height reference:
|
User Group |
Recommended Cabinet Centre Height (inches) |
Remarks |
|
Average Adult |
57.1 – 61.0 |
Meets the visual and usage needs of most adults |
|
Children & Teens |
47.2 – 55.1 |
Convenient for children to reach, promotes self-care |
|
Wheelchair Users |
47.2 – 51.2 |
Complies with accessibility standards, easy to reach |
4. Preparations before installation
Measure height and washbasin height: Accurately measure the user's eye height and washbasin countertop height to provide a scientific basis for the installation height of the medicine cabinet.
Wall detection: Use a nail detector and a pipeline detector to avoid drilling and damaging pipelines or wires by mistake.
Confirm the lighting position and opening space: Reserve the spacing between lamps and the cabinet door opening space to ensure unobstructed daily use.
Wall reinforcement: If the wall material is weak, local reinforcement should be applied to ensure the hook is firmly fixed.
5. Construction and installation points
Mark the installation line: According to the measurement data, accurately mark the centre line of the medicine cabinet and the hook height line on the wall.
Reserve hole space: Avoid affecting the wall pipeline, and confirm the position again before drilling.
Install hooks or fixings: Use professional hooks or expansion screws to fix them on the keel or reinforcement board.
Hanging cabinet debugging: Check the levelness and firmness of the medicine cabinet after hanging it to ensure it remains stable and does not shake.
Open and close door test: Ensure that the cabinet door opens smoothly and does not collide with surrounding objects.
6. Common installation misunderstandings and avoidance
❌ The medicine cabinet is installed too high: it is inconvenient to open the door, and the cervical spine is prone to fatigue after long-term use.
❌ There is no gap, or it is too small, between the bottom and the countertop. This makes it difficult to clean, and the cabinet door is easily bumped by the faucet when it is opened.
❌ The hook is installed on the hollow wall: the support force is insufficient, and it is easy to fall off.
❌ Ignore the distance between lamps and medicine cabinets: hitting the lamp when opening the door can cause uneven lighting, which affects the overall lighting experience.
❌ Ignore the height difference among users: different family members' needs are not considered, which reduces the efficiency of medicine cabinet use.
7. Summary
The installation of wall-mounted bathroom medicine cabinets may seem simple, but it requires comprehensive consideration of ergonomics, wall structure, safety regulations, and lighting layout. A reasonable installation height (57.1–61.0 inches is the standard for most adults), a scientific countertop reserved spacing (5.9–7.9 inches), accurate wall bearing points, and lamp coordination can enable the medicine cabinet to function optimally.
Combined with the installation height adjustment to meet different user needs, as well as complete preparation and precise measurement before construction, it ensures that the medicine cabinet is installed safely and stably, providing a comfortable and convenient user experience, and enhancing the overall functional expertise of the bathroom. I hope this guide can help you avoid installation blind spots and create a bathroom medicine cabinet space that is both practical and beautiful.

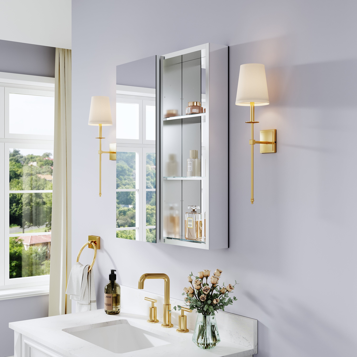
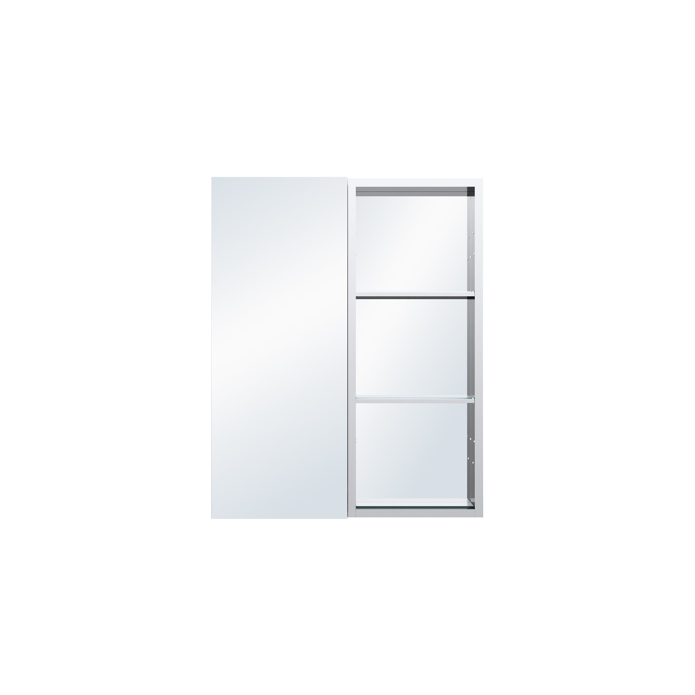
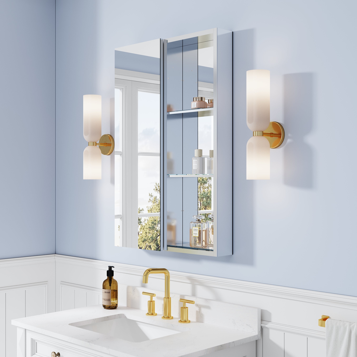
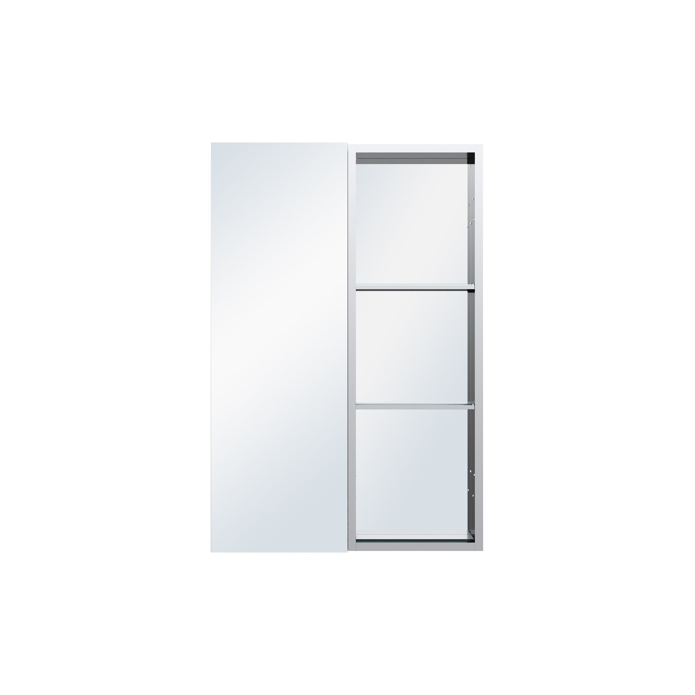
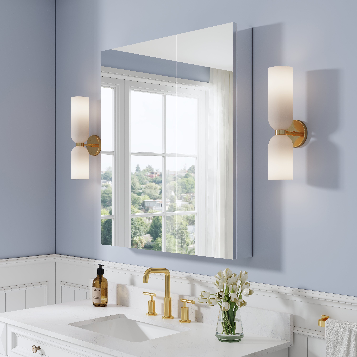
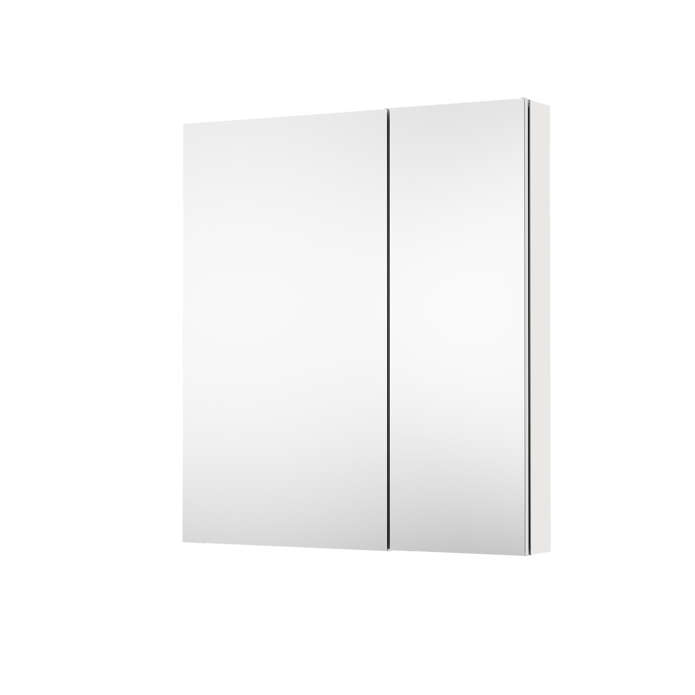
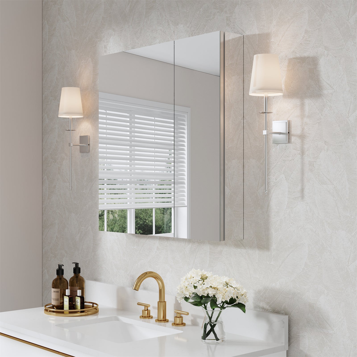
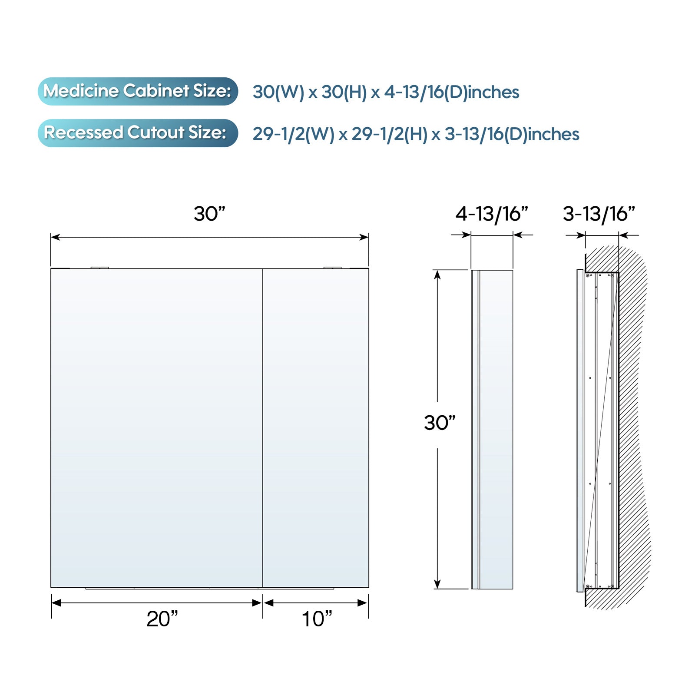
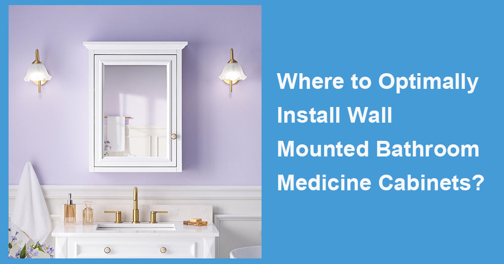
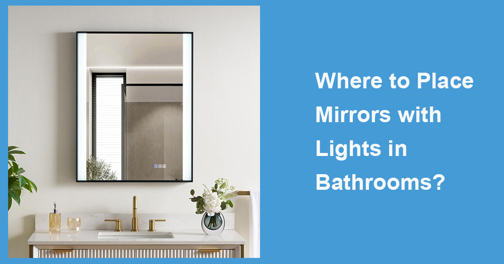
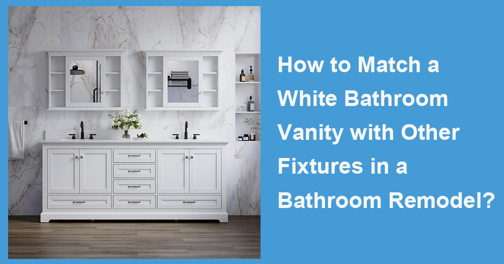
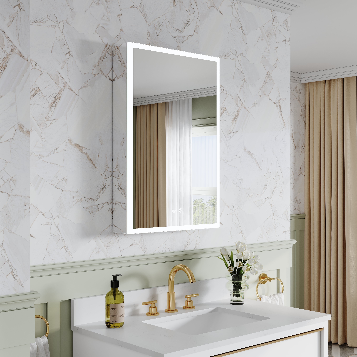
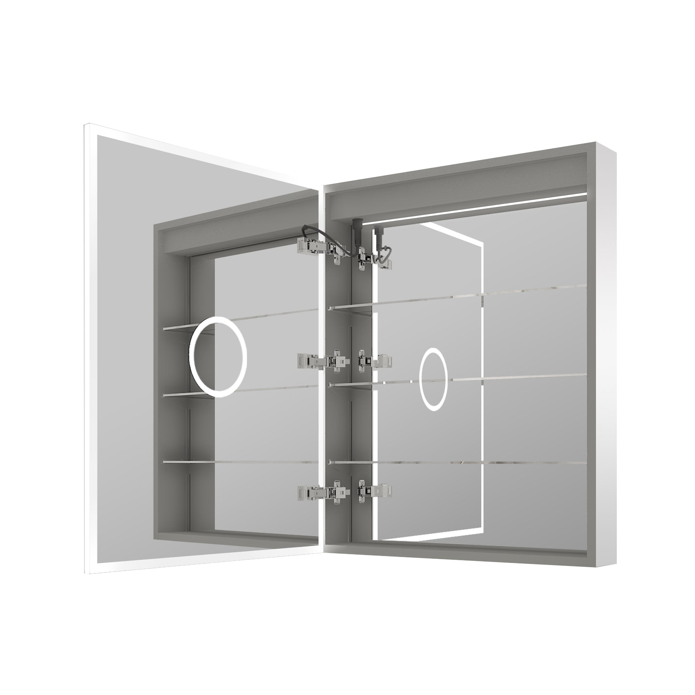
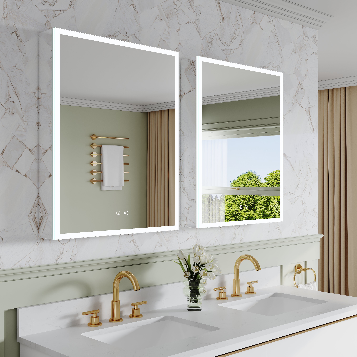
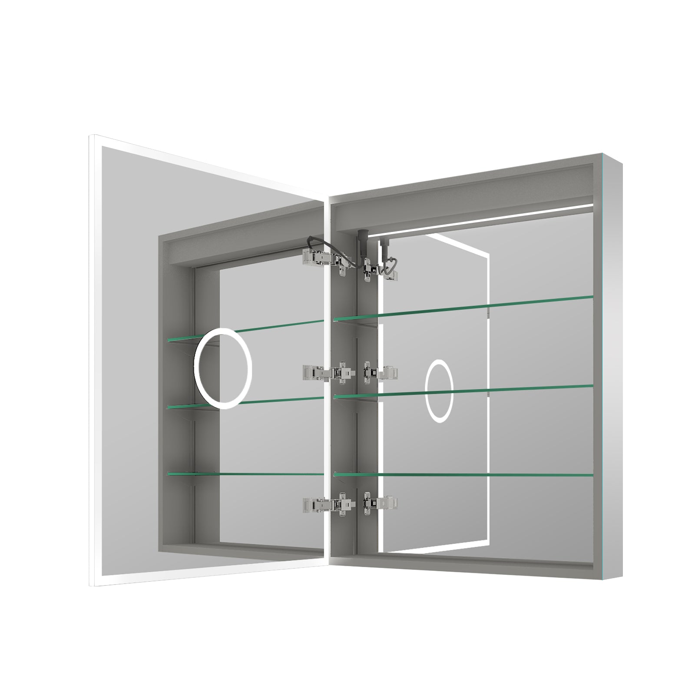


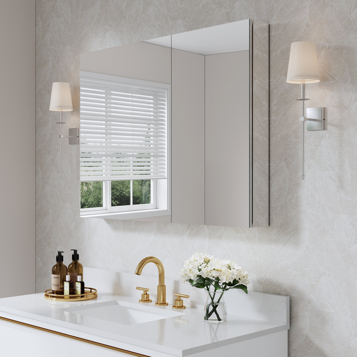

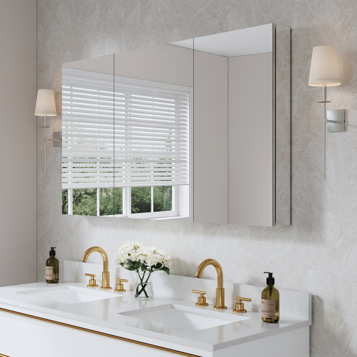
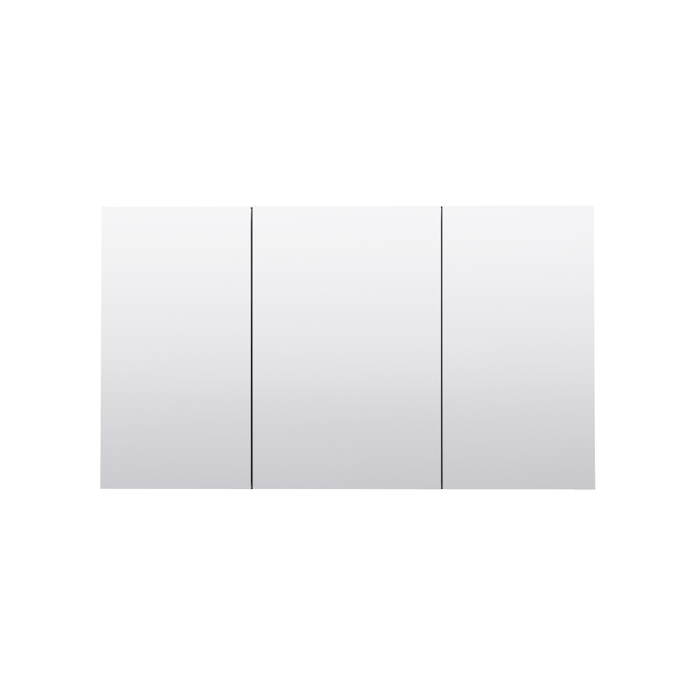
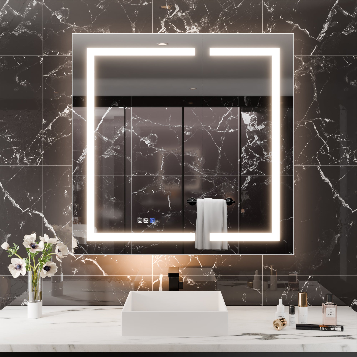
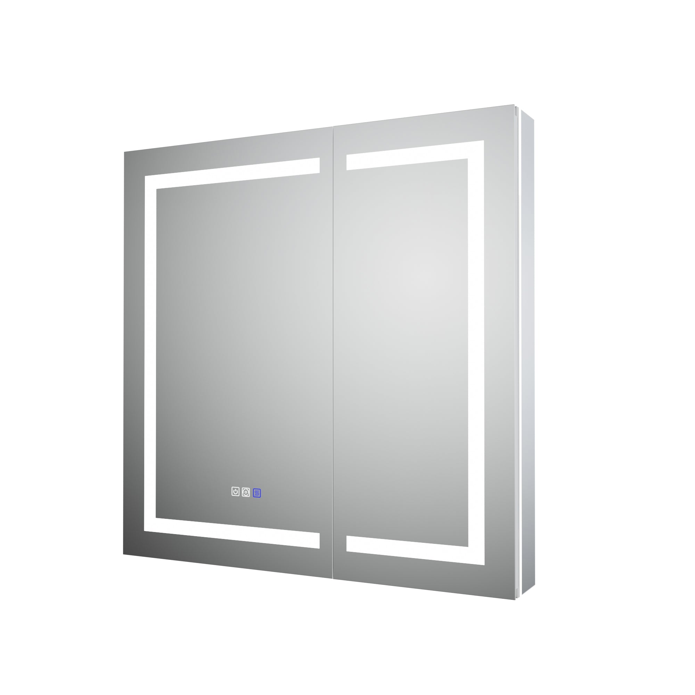
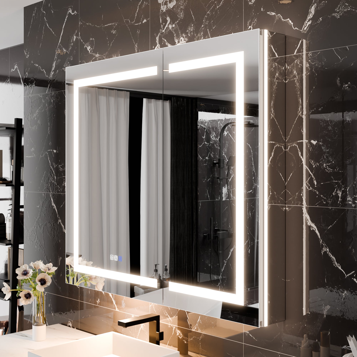
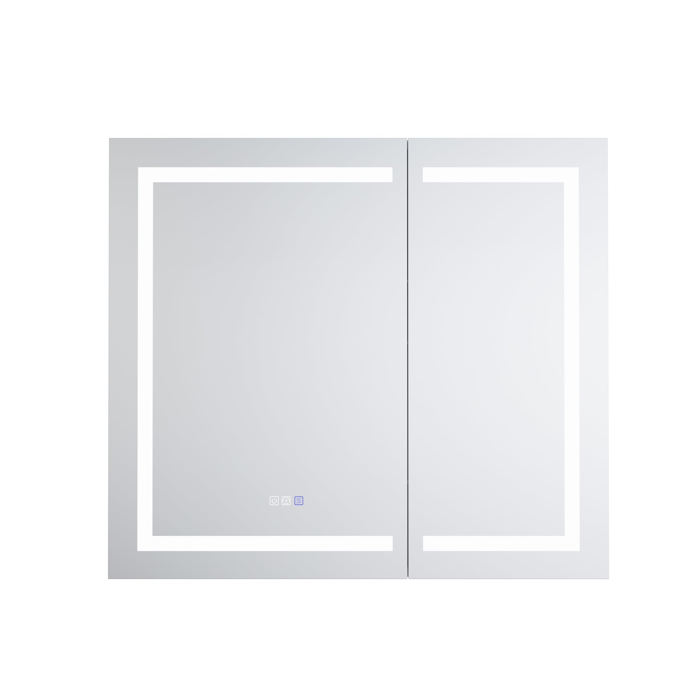
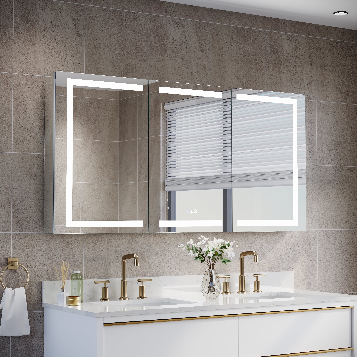
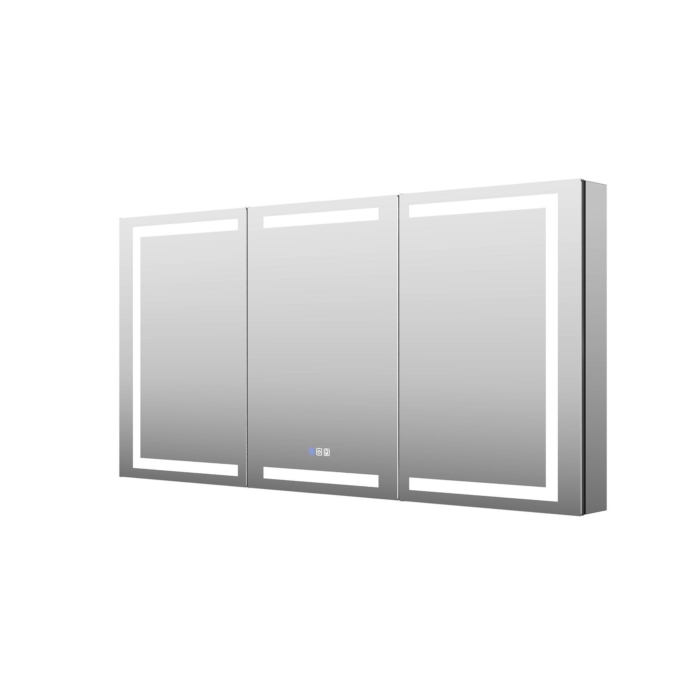
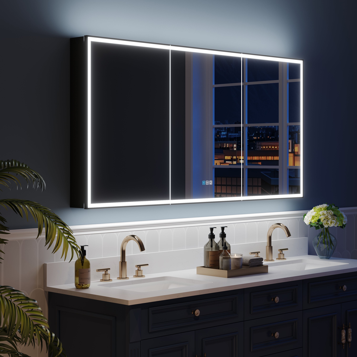
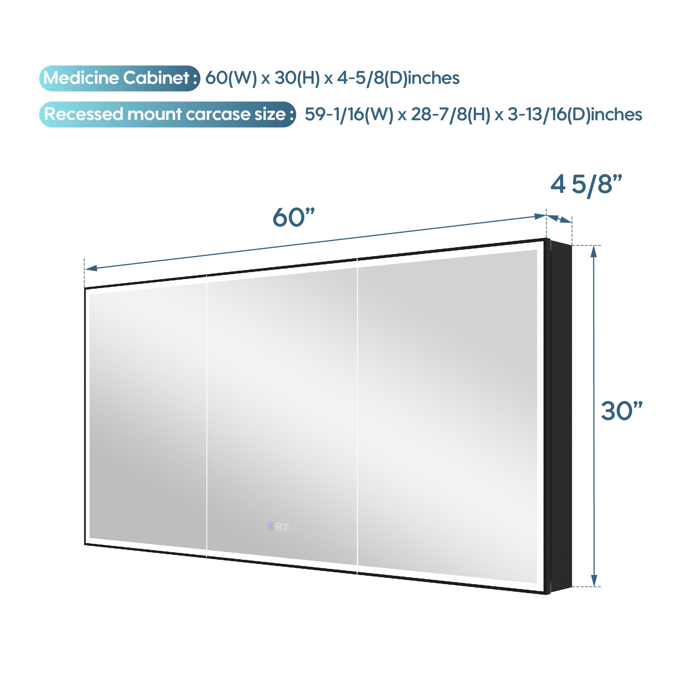
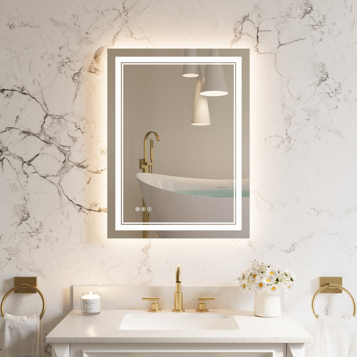
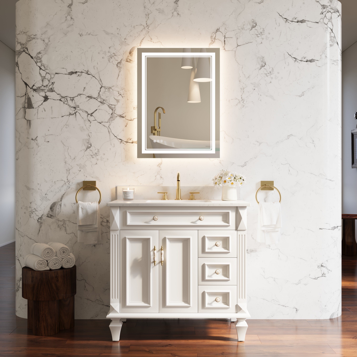
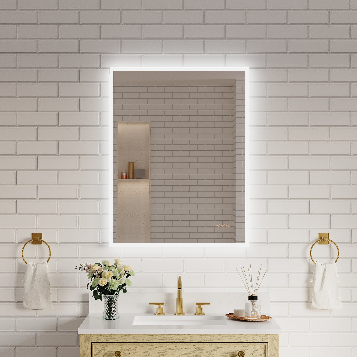
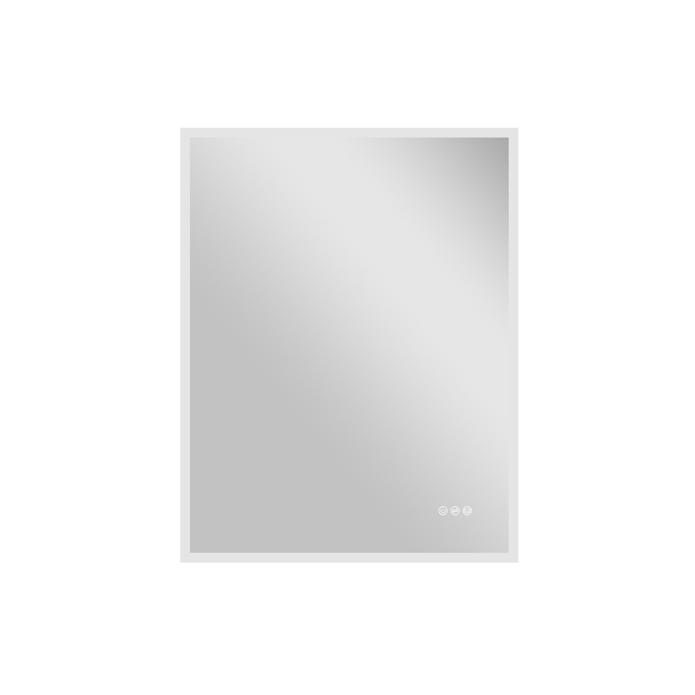

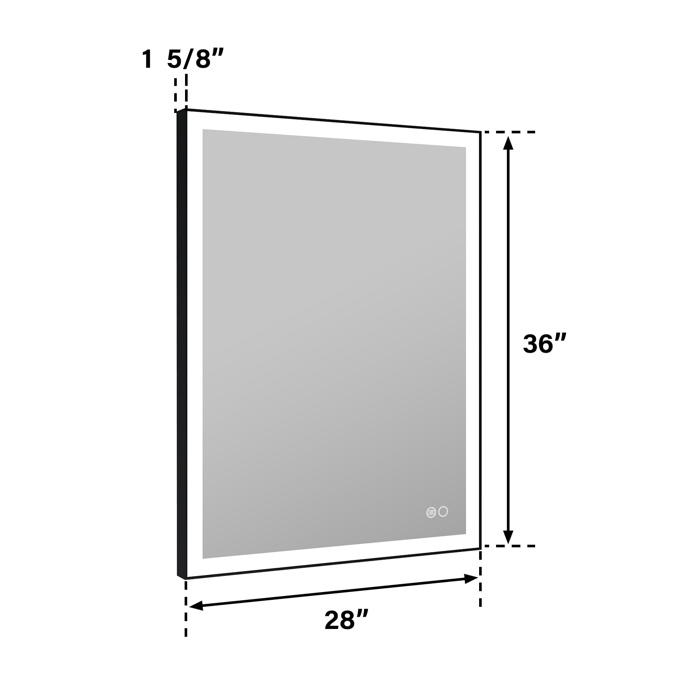
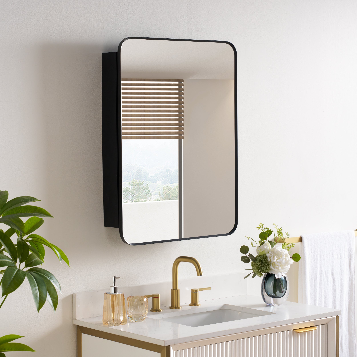

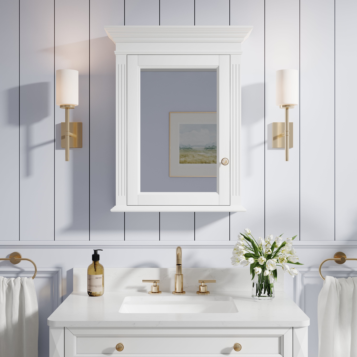
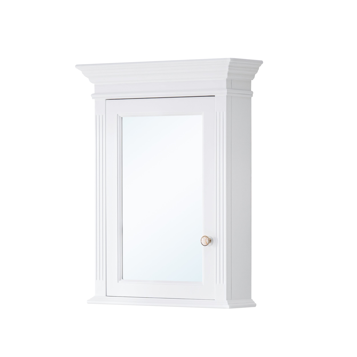
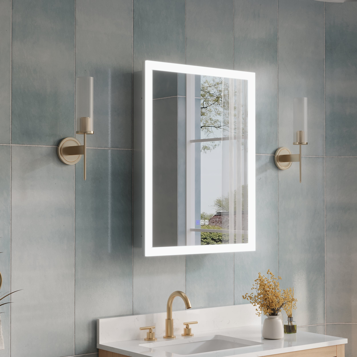
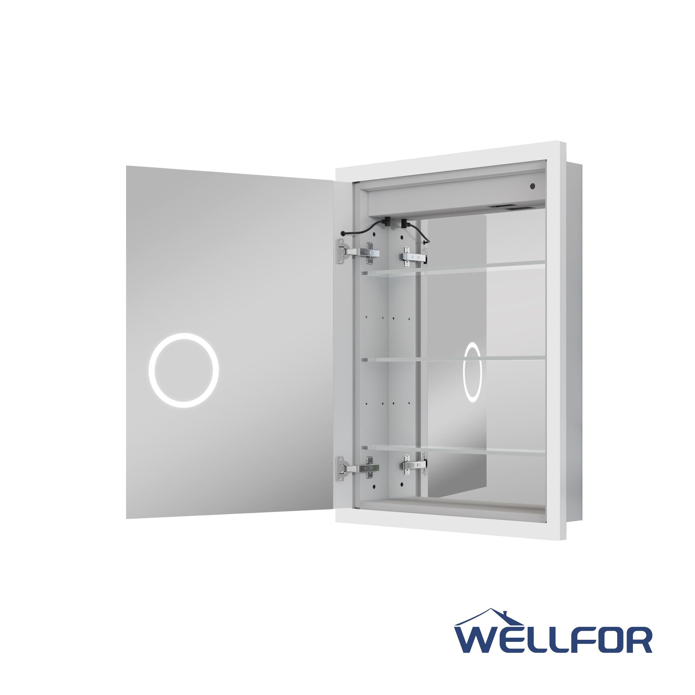
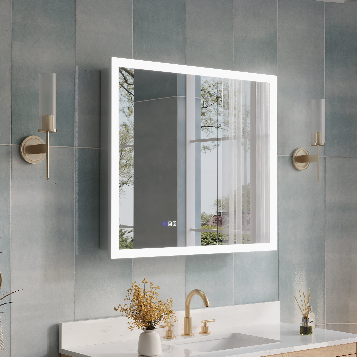

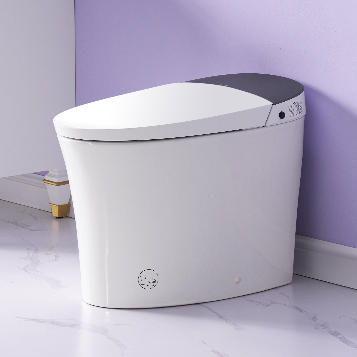
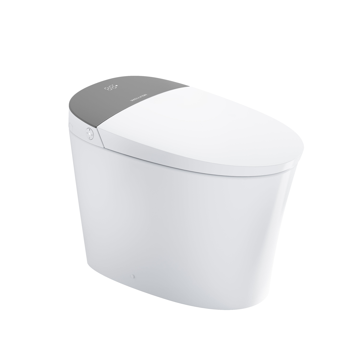
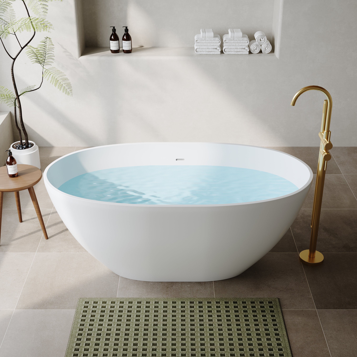
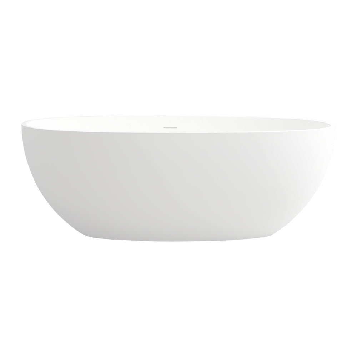


Leave a comment
This site is protected by hCaptcha and the hCaptcha Privacy Policy and Terms of Service apply.