In modern bathroom renovation, the medicine cabinet with mirror and lights, which combines storage and lighting functions, is receiving increasing attention. This type of product not only solves the problems of cluttered bathrooms and insufficient storage but also enhances the space's user experience and overall style through integrated lighting. However, how to install such mirror cabinets reasonably during the decoration process often becomes a key concern for both consumers and designers. The scientific selection of an installation location not only affects the convenience of use but also directly impacts the lighting effect, safety, and overall coordination of the decoration.
This article will explore the optimal installation location of a medicine cabinet with a mirror and lights in bathroom decoration from multiple perspectives, including layout, scientificity, functional practicality, aesthetic uniformity, and spatial optimisation, combined with data and design trends from authoritative institutions.
1. Common installation areas and layout logic
1.1 Directly above the washbasin - the most mainstream installation choice
In most bathroom designs, a medicine cabinet with mirrors and lights is typically installed above the sink. According to the recommendations of the National Kitchen&Bath Association (NKBA), the distance between the mirror cabinet and the washbasin is usually maintained at 35-40 inches of human line of sight height to ensure that most users can have the most natural visual experience during daily grooming.
The advantages of this installation method are:
High frequency of use, meeting the needs of morning and evening washing, skincare, shaving, etc.
Lighting can directly supplement facial illumination and reduce shadows.
The storage space is within reach, avoiding inconvenience caused by back-and-forth retrieval.
This is also the preferred installation area for the vast majority of consumers when renovating their bathroom.
1.2 Dual washbasin area - balancing symmetrical aesthetics and functionality
In double bathrooms or larger main bathrooms, mirror cabinets are often installed in pairs above double washbasins. The symmetrical layout on both sides not only enhances visual balance but also provides independent storage and lighting areas for each user.
Data show that over 62% of high-end bathroom decoration projects opt for symmetrical medicine cabinets with mirrors and lights in the dual washbasin area, enhancing the luxury and convenience of the space.
1.3 Independent wall or toilet side - extension for auxiliary storage
For bathrooms with limited space or requiring extra storage, some designers may opt to install a smaller illuminated mirror cabinet next to the toilet or on an empty wall in the bathroom. Although the usage frequency of this location is not as high as above the washbasin, it can effectively expand storage capacity and provide dedicated storage space for medicines, spare cleaning supplies, or small items.
This approach is particularly suitable for users with a large number of family members or a need for partitioned storage.
2. Installation principles considered from a practical perspective
2.1 Maximising the lighting effect
Both medical and design studies have shown that reasonable bathroom lighting can improve the accuracy of daily care. According to data from the American Lighting Association (ALA), illuminated mirror cabinets can reduce facial shadows by over 40% compared to traditional ceiling lights. Therefore, during installation, efforts should be made to ensure that the light source is located directly in front of or on both sides of the face, avoiding uneven light caused by direct sunlight from the top of the head.
2.2 Convenient storage and retrieval
The installation height should be based on the comfort level of handling commonly used items. Being too high can affect usage, while being too low can easily take up space on the washbasin. According to ergonomic recommendations, the bottom of the mirror cabinet should be located approximately 48-50 inches above the ground to accommodate the height range of most adult users.
2.3 Security considerations
Due to the humid environment in the bathroom, the installation location should try to avoid areas where the showerhead is directly facing or has been exposed to moisture for a long time. At the same time, it is necessary to maintain a reasonable distance from the socket to avoid potential risks caused by water vapour coming into contact with the power supply.

3. Application solutions combining different types of bathroom spaces
3.1 Small bathroom - the best choice for multi-purpose use
In small-sized apartments with limited space, mirror cabinets with lights have become almost a necessity. It simultaneously serves as a mirror, storage, and lighting above the washbasin, helping to reduce exposed items and making the limited space look cleaner. Research shows that users who use a medicine cabinet with a mirror and lights in small bathrooms experience an overall improvement in space cleanliness of about 45%.
3.2 Medium to large bathrooms - a dual balance between functionality and aesthetics
In a more spacious bathroom, designers often plan multiple mirror cabinet installation points based on the spatial flow. For example, installing a main mirror cabinet in the main washbasin area and adding a small cabinet in the toilet or bathtub area can meet the needs of different usage scenarios and enhance the sense of hierarchy in the decoration.
3.3 High-end customised bathroom - design highlights that integrate the overall style
For high-end projects, illuminated mirror cabinets are not only functional products, but also an essential component of style expression. Designers often combine it with intelligent systems and ambient lighting to achieve multi-colour temperature adjustment, and even link it with home control systems, making the lighting and storage experience more technological.
4. The unity of style and overall decoration
In addition to functional practicality, the rationality of installation location is also related to the overall design coordination of the bathroom.
Modern minimalist style: emphasising smooth lines and no redundancy, mirror cabinets are usually highly integrated with wall and lighting designs;
Traditional retro style: tends to be paired with partially illuminated mirror cabinets next to large wall mirrors to achieve a balance between storage and decoration;
Luxury hotel style: Often, paired mirror cabinets with lights are installed above the double washbasins to create a symmetrical and luxurious visual effect.
The correct installation position not only enhances the user experience but also strengthens the style and atmosphere of the space.
5. Future Trends: Intelligent and Personalised Installation
With the development of home intelligence, future illuminated mirror cabinets will place more emphasis on modular installation and intelligent control. Adjustable height mirror cabinet design, capable of accommodating family members of different heights; Combined with smart lighting systems, it can automatically adjust the colour temperature and brightness of lights according to time and scene.
According to Statista's forecast data, the market size of innovative bathroom products is expected to exceed 7.7 billion US dollars by 2027, and illuminated mirror cabinets will become one of the fastest-growing sub-categories. This means that the selection of its installation location should not only consider current needs, but also reserve the possibility of future upgrades.
Conclusion
In bathroom renovation, the installation position of the medicine cabinet with mirror and lights should not be seen as a simple "mirror placement", but rather as a systematic design decision closely related to storage convenience, lighting science, safety, and overall style unity. From the mainstream layout directly above the washbasin to the supplementary installation in the auxiliary area, each choice directly affects the user's daily experience.
With the continuous development of intelligent and personalised trends, the installation of mirror cabinets in the future will be deeply integrated with the overall space design, becoming a key support point for improving bathroom functionality and aesthetics. It can be said that choosing the installation location scientifically and reasonably is the key to truly unleashing the value of such products.

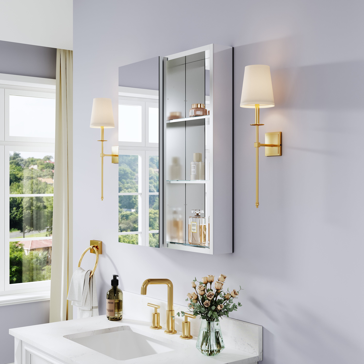
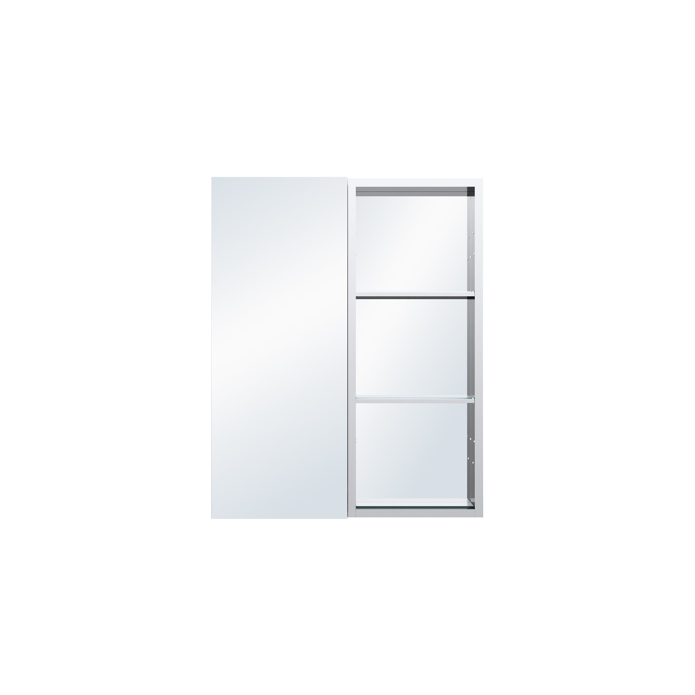
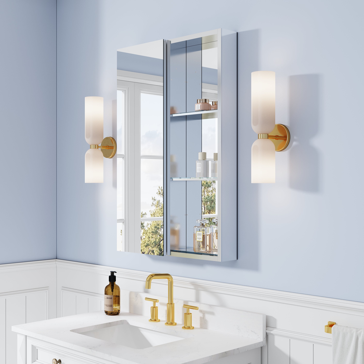
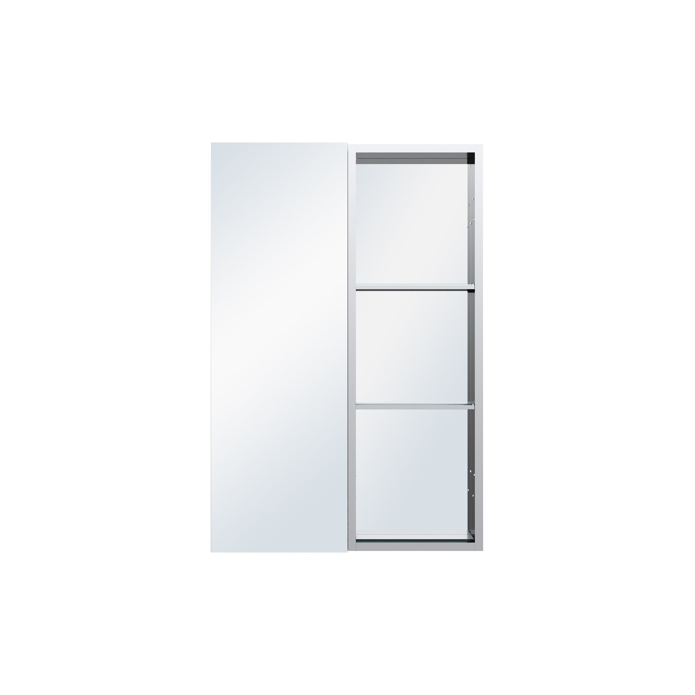
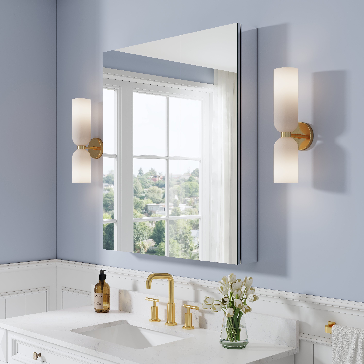
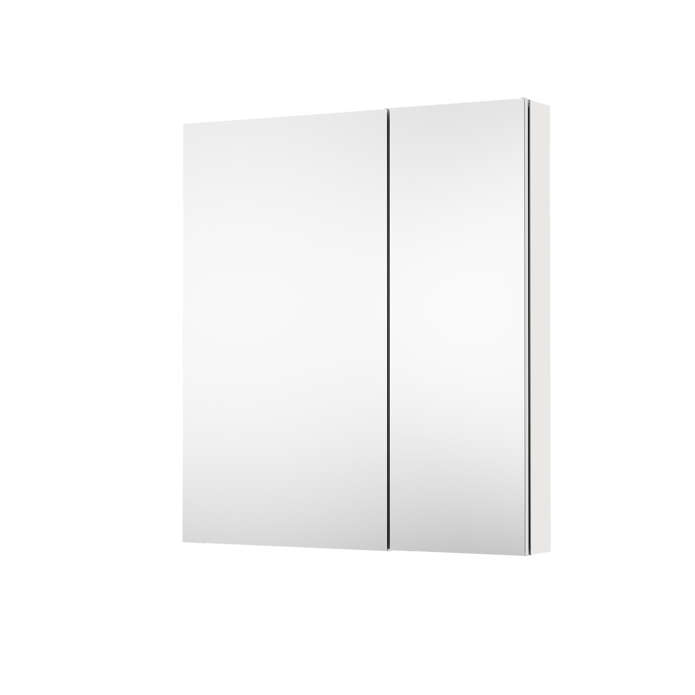
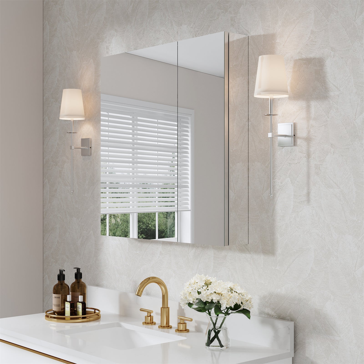
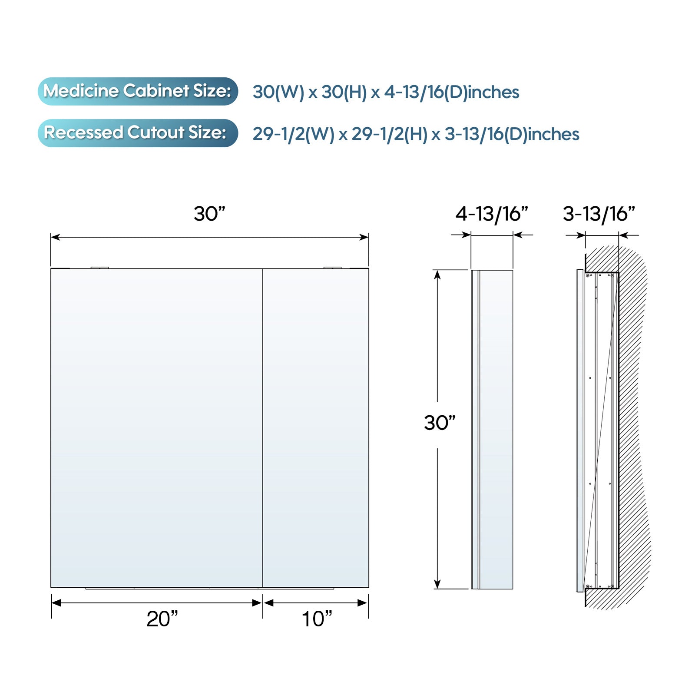
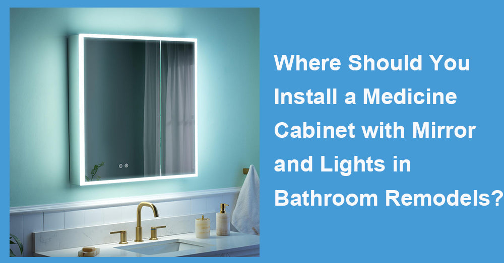
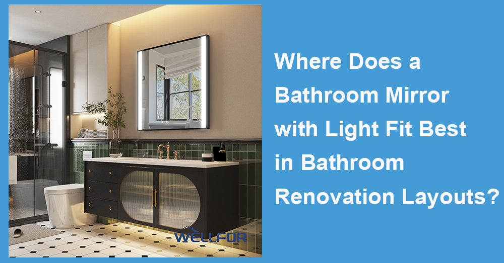
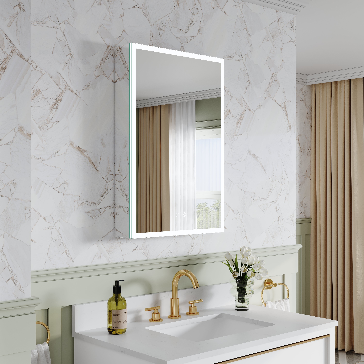
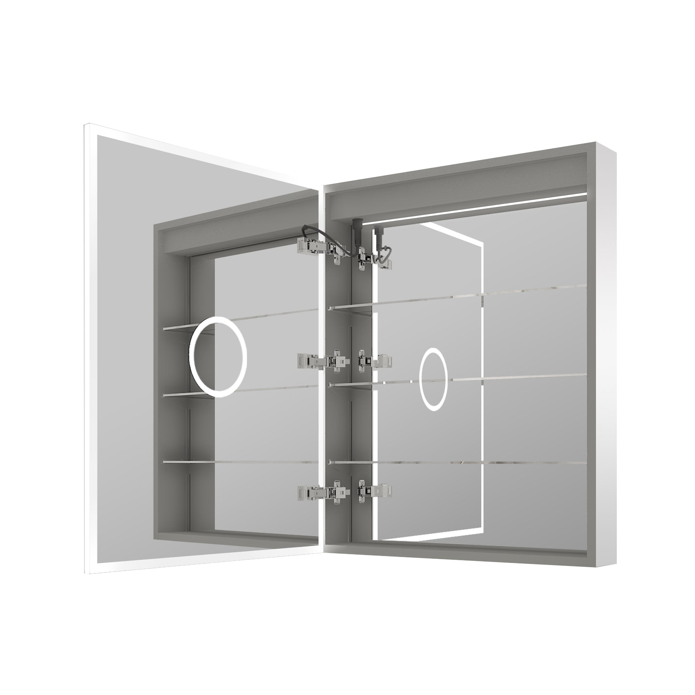
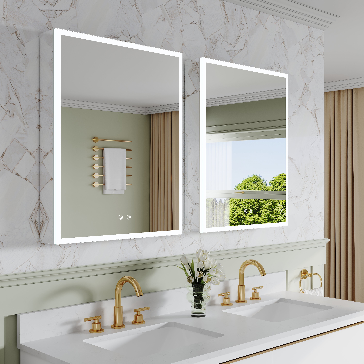
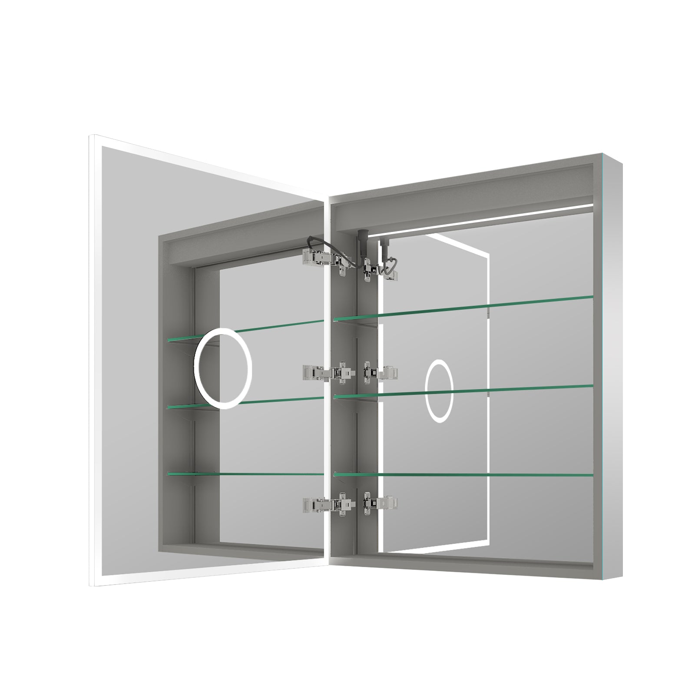


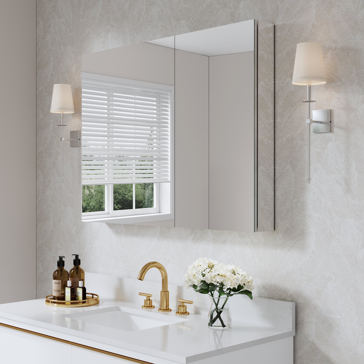

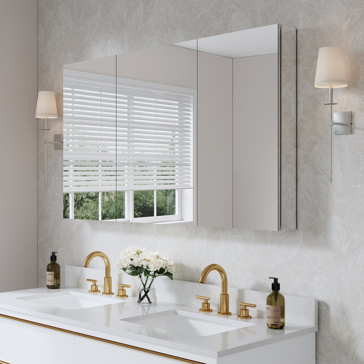

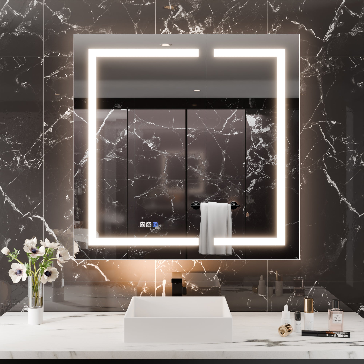
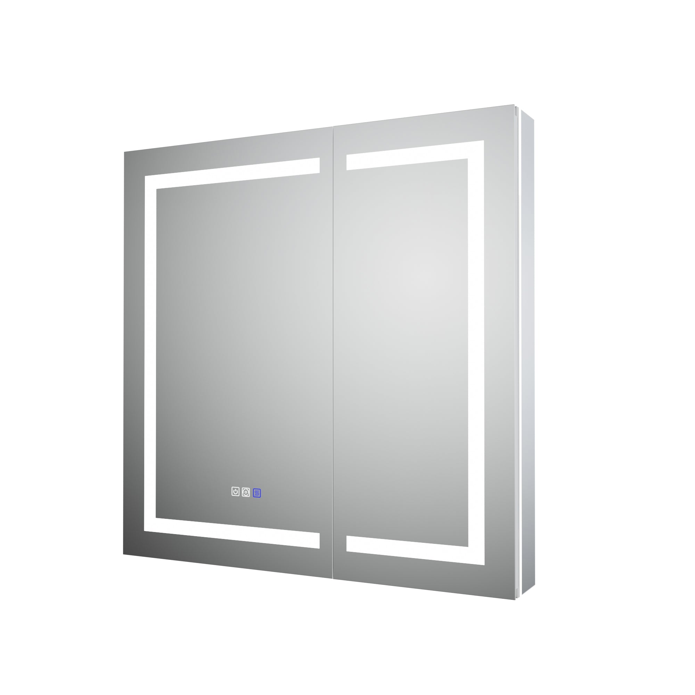
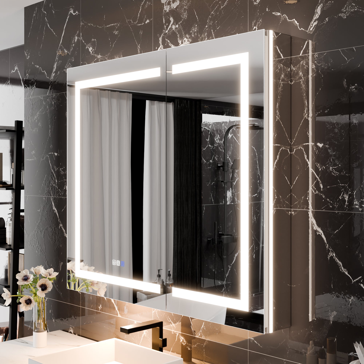
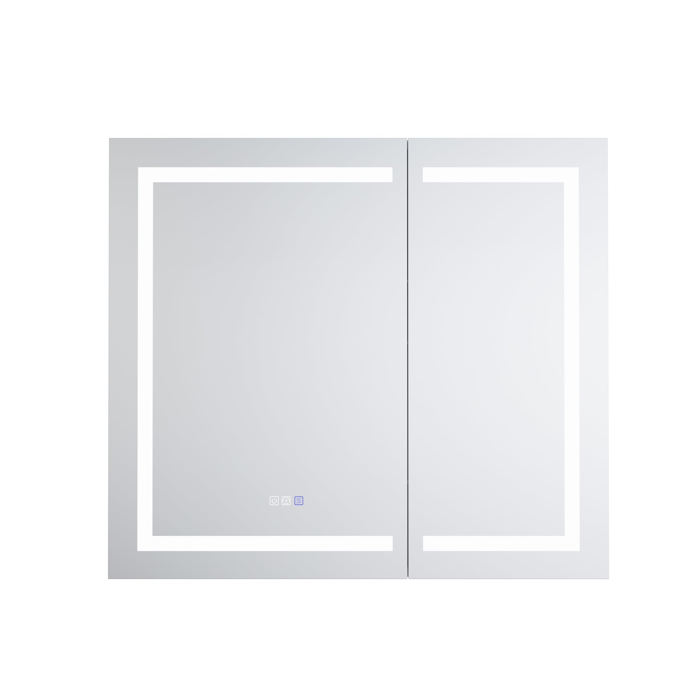
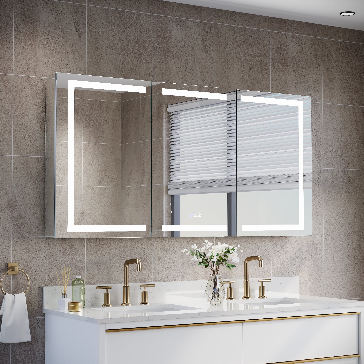
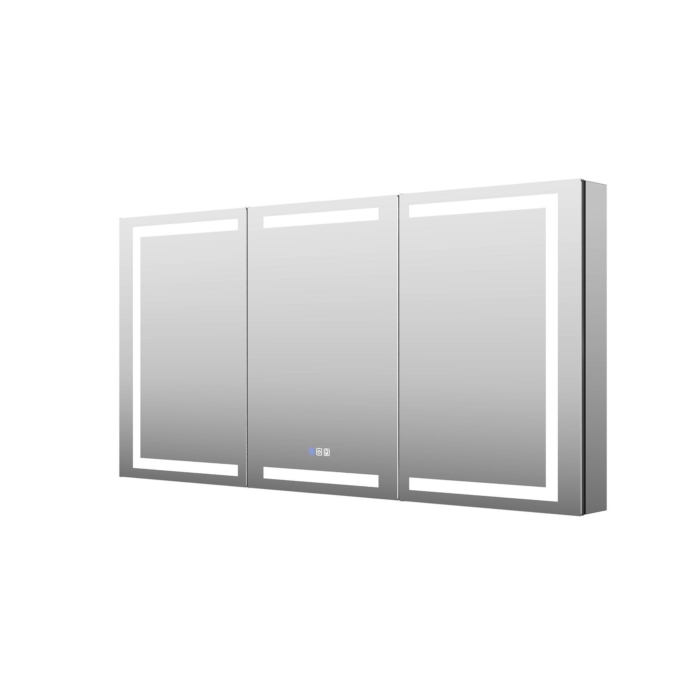
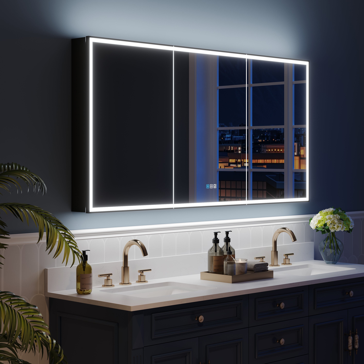
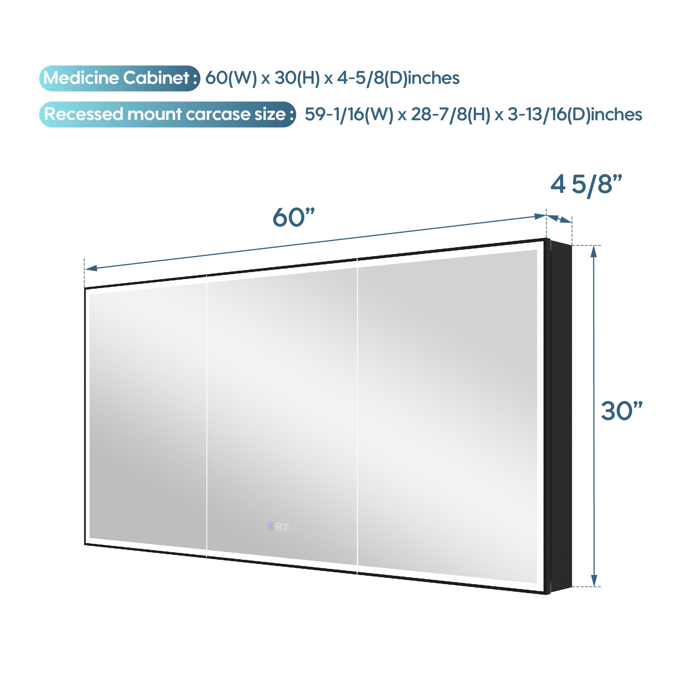
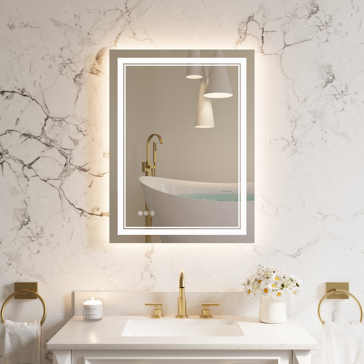
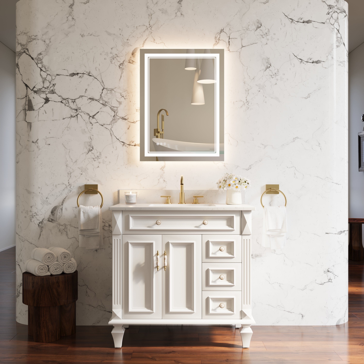
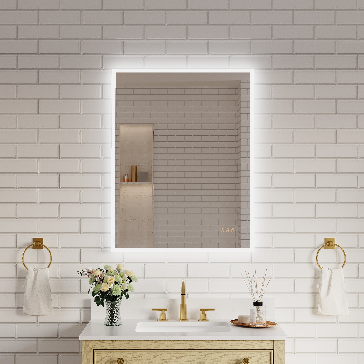
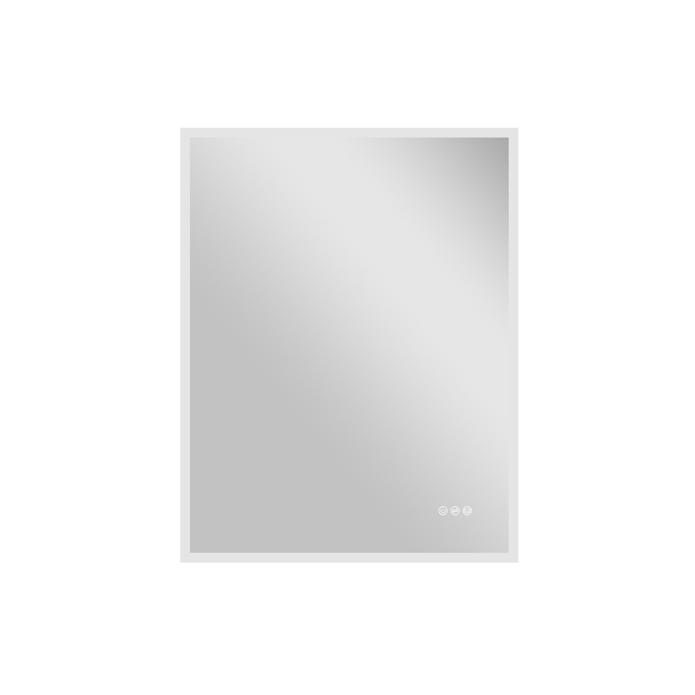

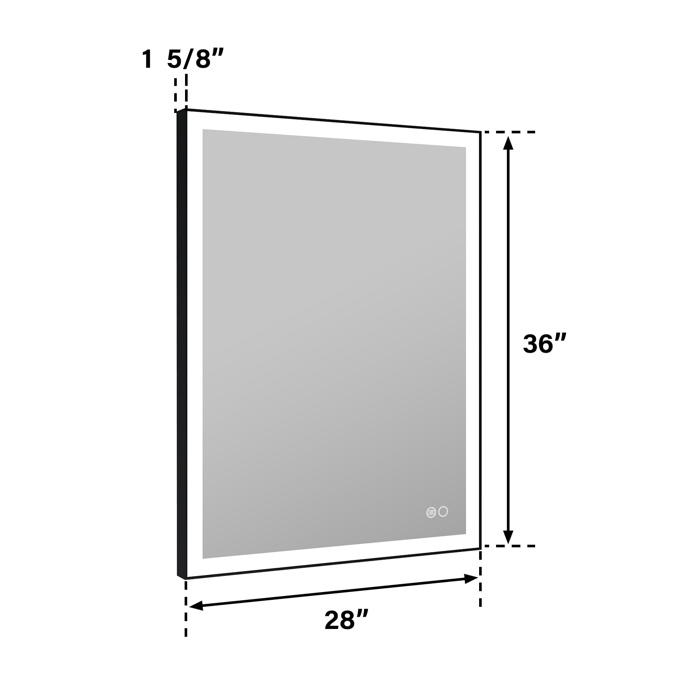
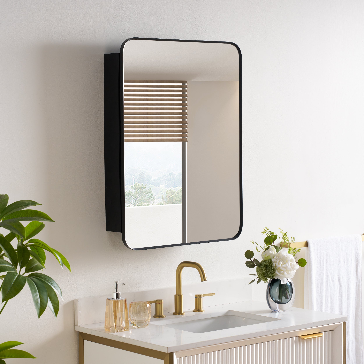

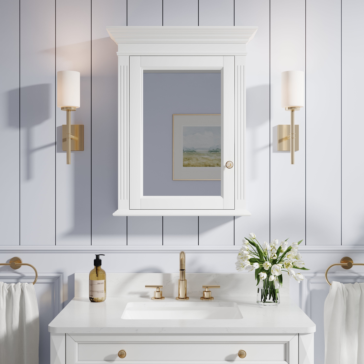
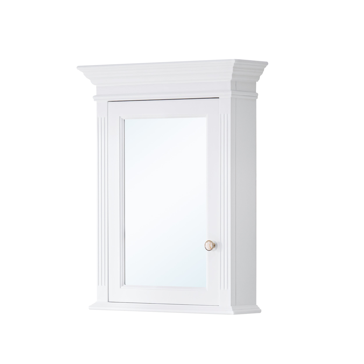
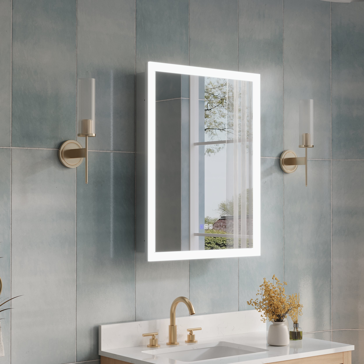
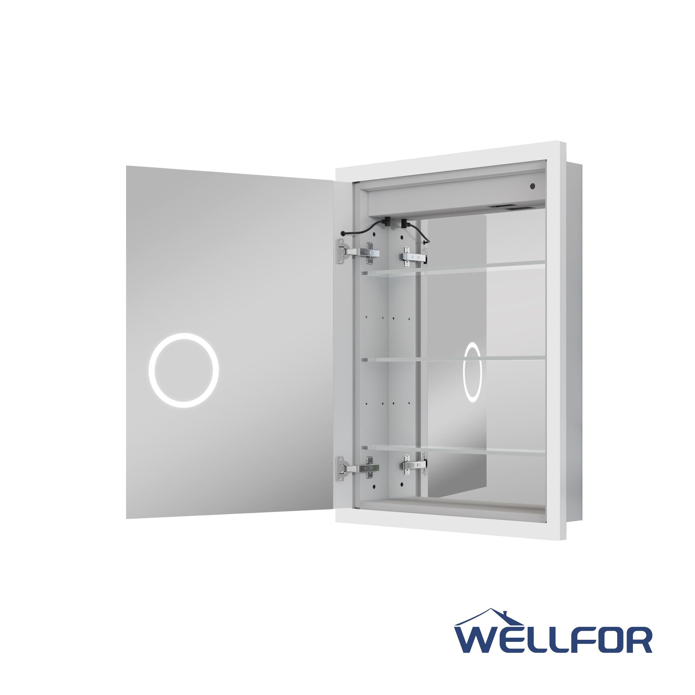
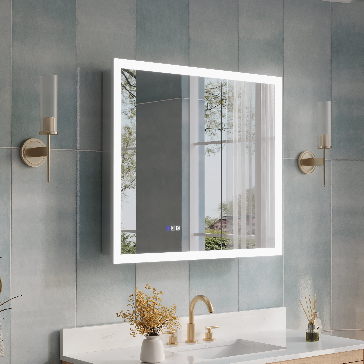
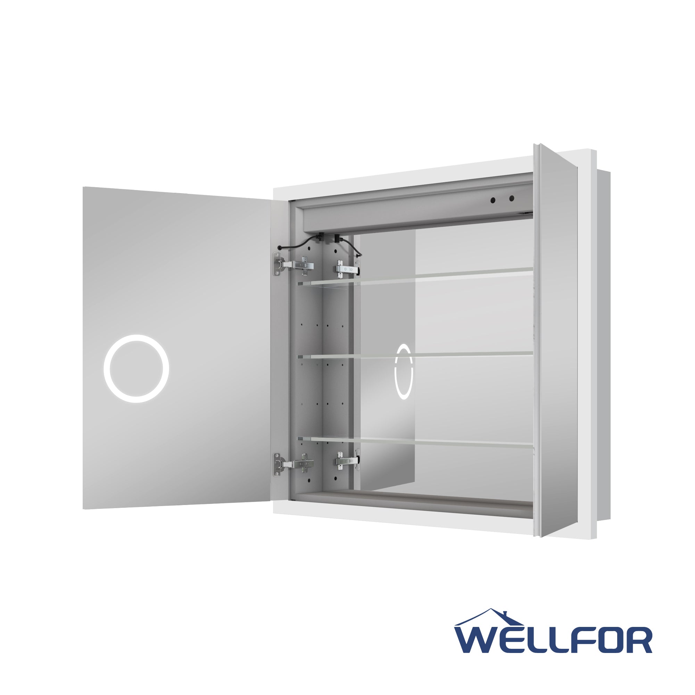
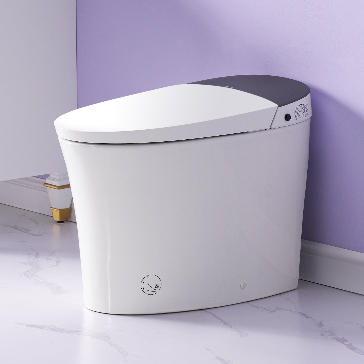
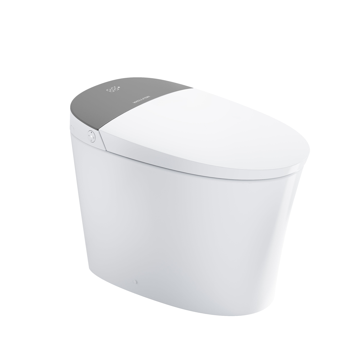
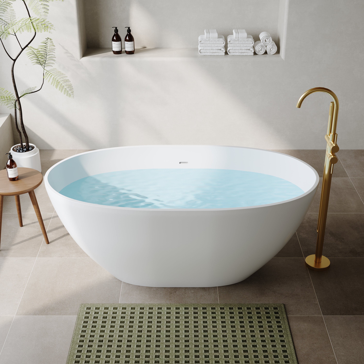
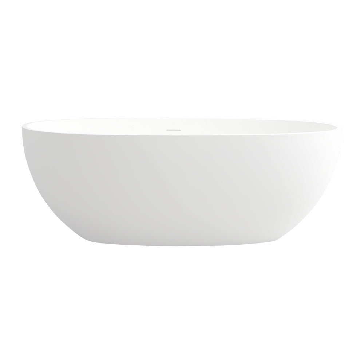


Leave a comment
This site is protected by hCaptcha and the hCaptcha Privacy Policy and Terms of Service apply.