In the field of home decoration and bathroom renovation, the traditional "bathtub+shower room" pattern is being replaced by a more open, modern, and functional design: the so-called "Wet Room" (wet area bathroom). This design style was initially popular in high-end residential and hotel properties in Europe and America and is now gradually moving into the broader residential renovation market. This article will delve into the current situation and future opportunities of the Wet Room in the US market, covering trend analysis, design standards, size specifications, technical considerations, industry opportunities, and risk warnings.
Trend Insight: What exactly is the US market like?
According to Houzz's 2025 "Bathroom Renovation Trends Study" in the United States, the penetration rate of Wet Rooms in renovated bathrooms reached 16% (approximately 1/6 of renovation projects adopted this design), an increase of about three percentage points from the previous year. (Source: Houzz. com)
Further data shows that among households choosing Wet Rooms, 50% of homeowners stated that their primary reason is "better use of space", 29% for "simpler and more modern appearance", and 26% for "improved accessibility/aging performance". (Source: Houzz. com)
In addition, design media noted that with the rise of the concept of "home becoming a place for healing and health", the Wet Room is seen as an essential component of bathroom experience upgrades.
In terms of price, the report states that the average installation cost of a Wet Room is approximately US $13000. (Source: axios. com)
These data indicate that Wet Room is penetrating the broader residential market from high-end model rooms, but still has a mid to high-end positioning.
Definition and Design Standards: What is a Wet Room?
definition
Wet Room refers to a bathroom space that is treated with overall waterproofing, where the shower/bathtub is flush with the floor, and there are no traditional shower trays or high threshold (or low threshold entry). The entire floor, walls (sometimes including ceilings) are designed with suitable slopes and drainage facilities, with the concept of "the entire room can be wet".
Design core elements
Overall waterproof treatment: A Continuous waterproof layer is used for walls and floors, especially for corners, gaps, and floor connections.
Ground slope + drainage system: Make a slope from the ground to the drainage outlet (recommended slope of about 1/4 inch every 12 inches, or about 2%), so that water flows smoothly into the floor drain.
No threshold or low threshold entry (curbs or very low curbs) for easy cleaning and accessibility.
Anti-slip flooring + large materials: It is recommended to use anti-slip tiles, microcement, and large bricks to reduce gaps.
Space integration design: Bathtubs, showers, and even saunas/steam rooms can be integrated into a single wet area. At the same time, the washbasin and toilet can be placed in the dry area or slightly separated by a glass screen.
Dimensional specifications (reference for European and American markets)
The shower activity area (width) is recommended to be at least 36 inches, suitable for single-person standard use.
If it is a combination of dual shower, rain shower, bathtub+shower, it is recommended to have a width of 48-60 inches or more.
The recommended minimum clear height from ground to ceiling is 80 inches, but if floor-to-ceiling glass or whole-wall glass entrances are used, it is recommended to be above 84 inches to enhance the sense of space.
It is recommended to maintain a clear distance of at least 36 inches from the shower entrance to the nearest fixed device (such as a washbasin or toilet) to reduce splashing effects.
It is recommended to set the threshold height ≤ ¼ inch or use a slope transition for the design of entrances with or without low thresholds.
Design process and technical focus
(1) Layout planning
Clarify the relationship between the shower/bathtub and other bathroom facilities, such as washbasins, toilets, and storage cabinets.
Prioritize planning the nozzle area at the core of the wet zone, with a recommended front clearance of at least 36 inches.
Dry areas (such as washbasins and dressing areas) can be slightly separated (e.g., with glass screens or low solid walls) to reduce splashes of water.
(2) Waterproof and drainage system
The waterproof layer on the floor and walls must be continuously covered. It is recommended to conduct a "flood test" after construction to confirm that there is no leakage.
The floor should be equipped with slope-guided floor drains, and the flow rate of the floor drains should meet the standard (e.g., ≥ four gal/min, depending on local regulations).
The drainage outlet should be positioned toward the nozzle to avoid reverse water flow and water accumulation.
(3) Material and Finish Selection
Ground: It is recommended to use tiles or microcement with an anti-slip coefficient that meets ANSI A137.1 or ADA standards.
Wall: Large ceramic tiles (12 × 24 in or 18 × 36 in), stone, or waterproof microcement are preferred, with minimal gaps.
Accessories: Choose moisture-resistant, rust-proof hardware (such as stainless steel 316 or high-grade aluminum alloy), concealed drainage channels, or linear drainage ditches.
(4) Dry area and storage design
Although the focus is on wet areas, it is recommended to also plan storage systems for dry areas (such as dressing areas and yukata storage), such as wall-mounted storage, hidden drawers, and moisture-resistant pendants.
Hardware accessories should be anti-corrosive and easy to clean to withstand wet environments.
(5) Ventilation, lighting, and heating design
The humidity in the wet area is high. It is recommended to install exhaust fans with a displacement of ≥ 100 CFM and a humidity-sensing function.
If there is no partition at the entrance, it is recommended to install electric heating or wall-mounted radiators to enhance comfort.
Suggestions for lighting control include ceiling lights (20-30 lux), mirror lights (≥ 500 lux), and ambient lights (to create an atmosphere).
(6) Completion acceptance and maintenance tips
After construction is complete, a full water test should be conducted for at least 24 hours to check for any leaks or water accumulation.
Every year, check whether the floor drain and drainage ditch are unobstructed, whether the hardware is corroded, and whether the ventilation system is effective.
User cleaning advice: Avoid using strong acids and alkalis; use pH-neutral cleaning agents; and regularly clean ground gaps to prevent slipping.
Industry Insights for Hardware, Storage System Manufacturers, and Decorators

Product development opportunities: Wet-area hardware, rustproof pendants, and moisture-resistant storage modules are growing product lines.
Market positioning: Wet Rooms are commonly found in high-end renovation or new construction projects, which are costly, making them suitable for targeting mid- to high-end customers. The average installation budget is approximately US$13000. (Source: axios. com)
Advantages of the integrated solution: proposing an overall "wet area+storage" solution will be more competitive.
Content marketing direction: We can create "Wet Room scenario-based solutions" to showcase on the website.
Cooperative ecology: It is recommended to establish ecological cooperation with waterproof material factories, glass partition factories, and heating system manufacturers to provide one-stop renovation solutions.
Risk Warning and Industry Challenges
Although attractive, the construction difficulty is high: if waterproofing, slope, and drainage details are not handled properly, leakage or water accumulation problems may occur later.
Space cost: Compared to traditional shower rooms, Wet Rooms require more headroom and a higher budget.
Experience issue: If the insulation design of an open wet area is poor, it may make users feel cold and humid.
Market acceptance: Despite the upward trend, some buyers remain more inclined toward traditional bathroom layouts and need to consider resale-value risks.

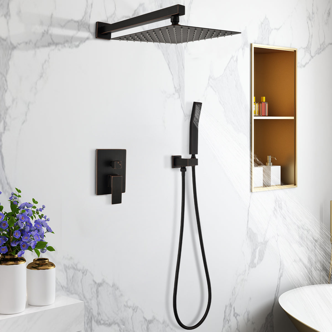
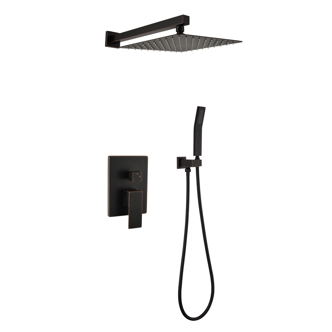


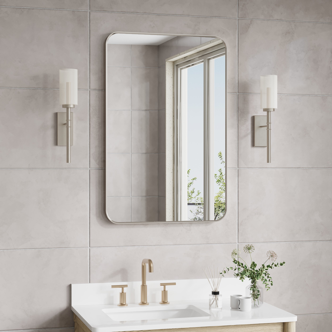
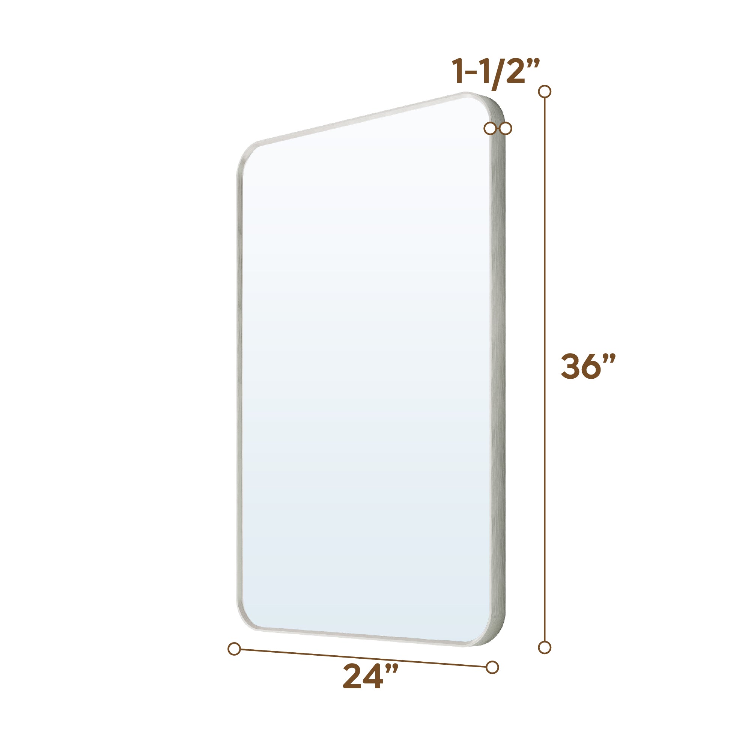
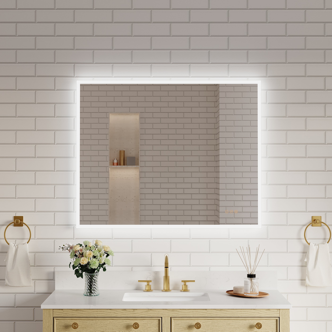
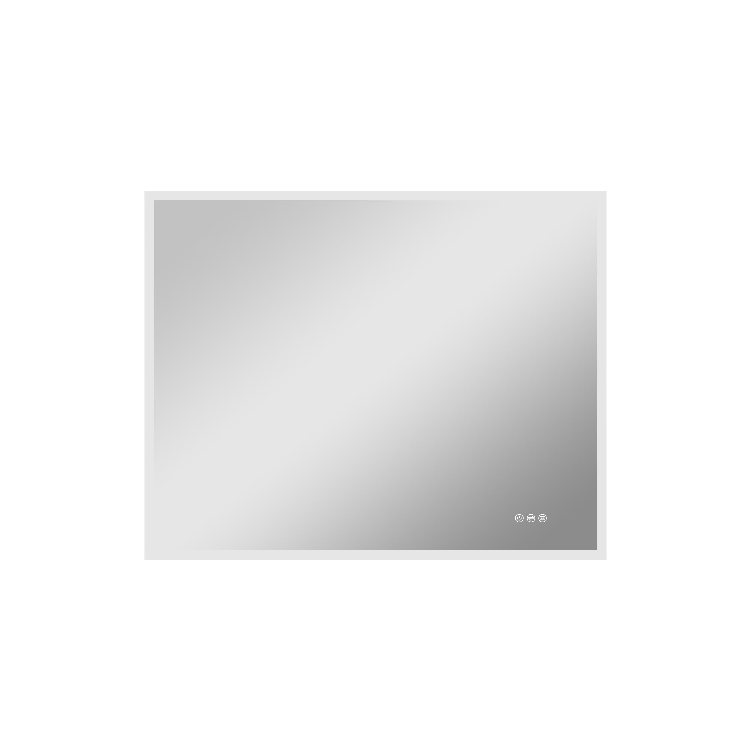
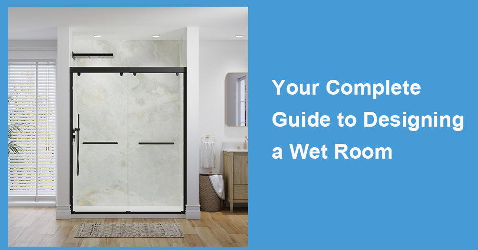
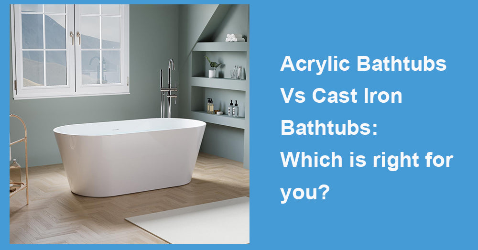
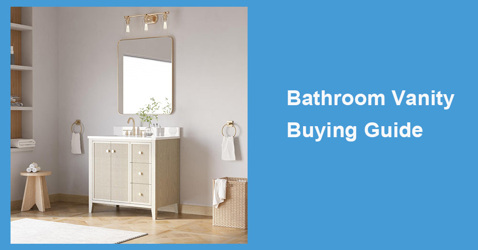
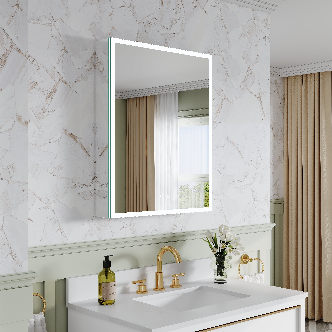
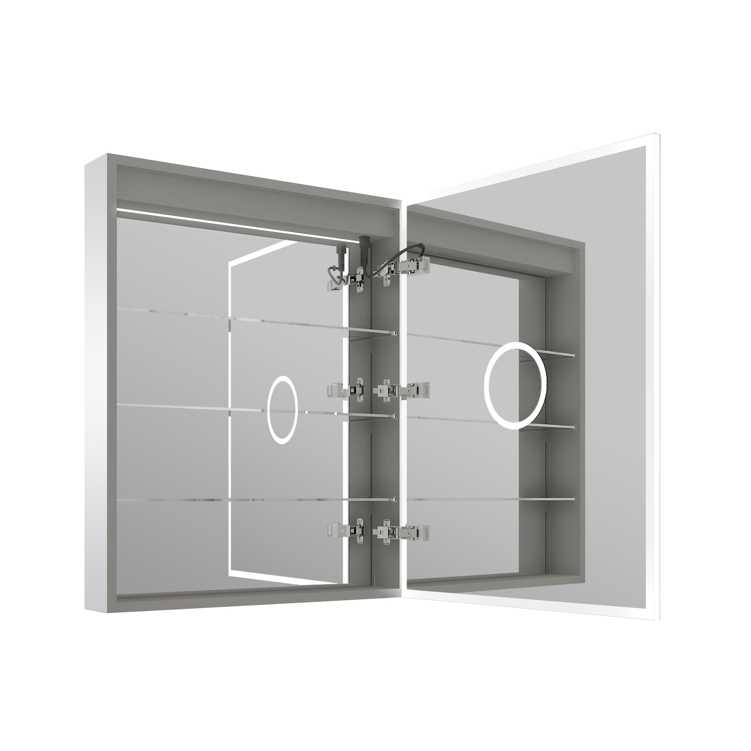
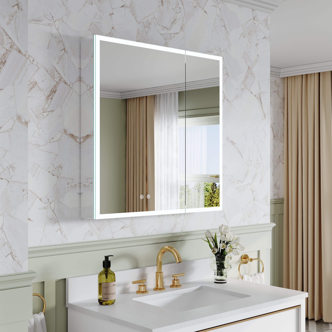
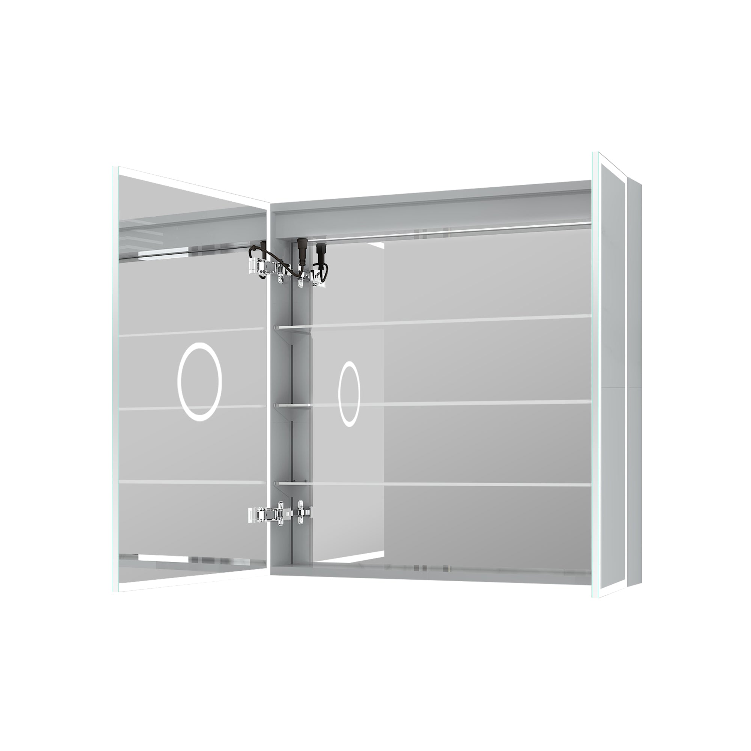
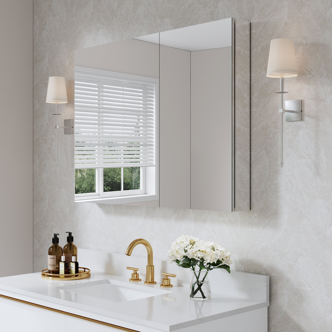

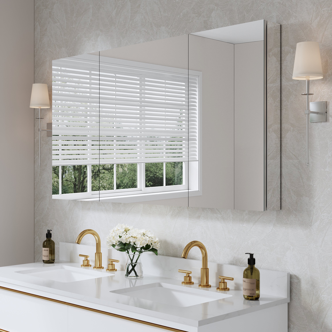

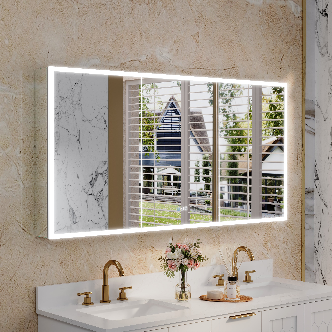
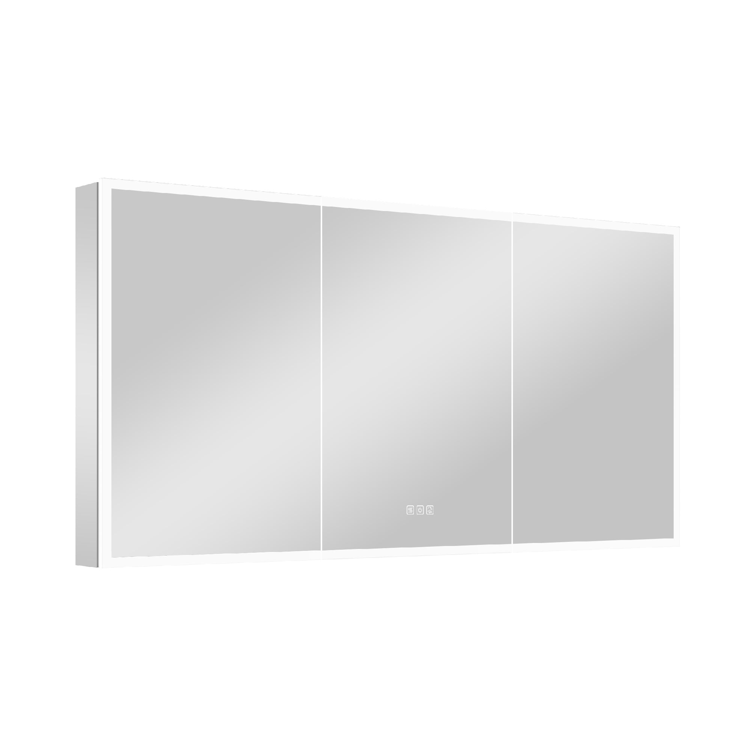
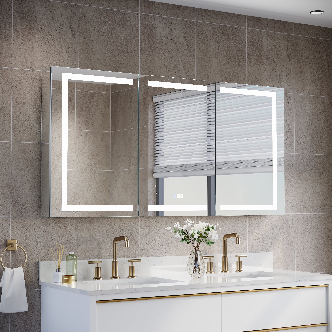
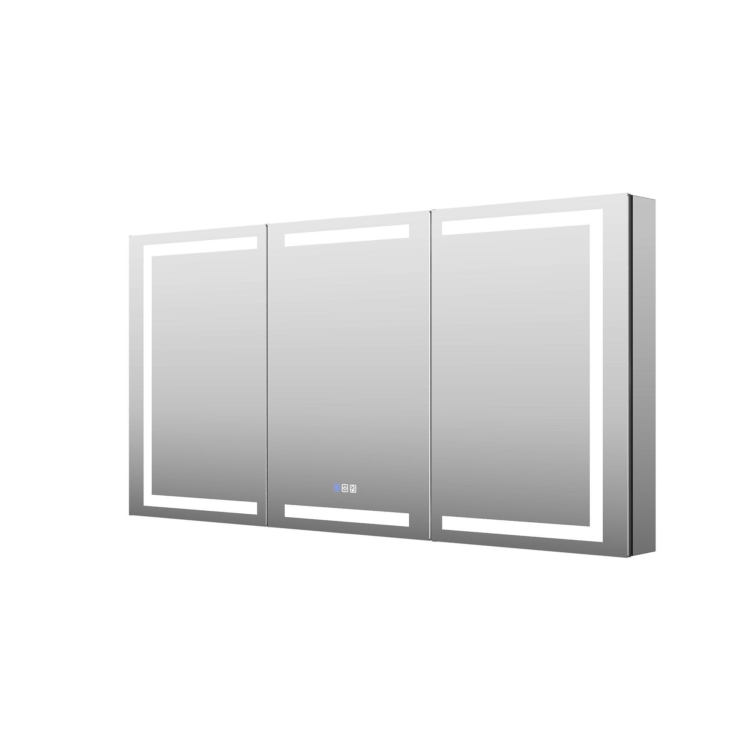

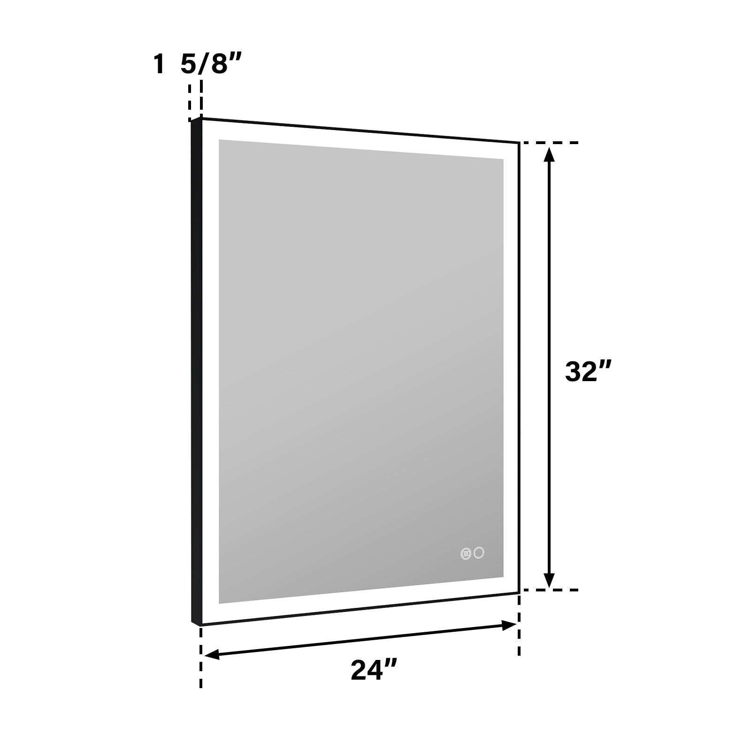
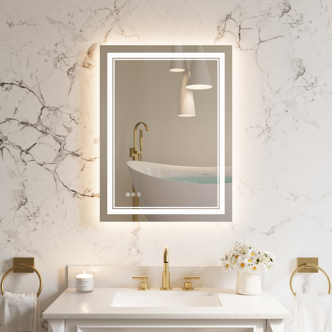
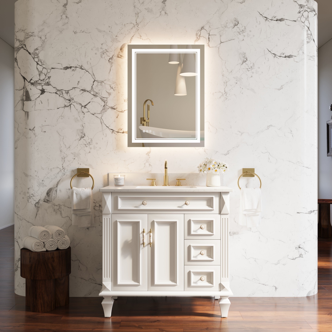
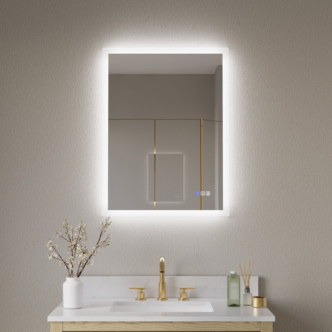
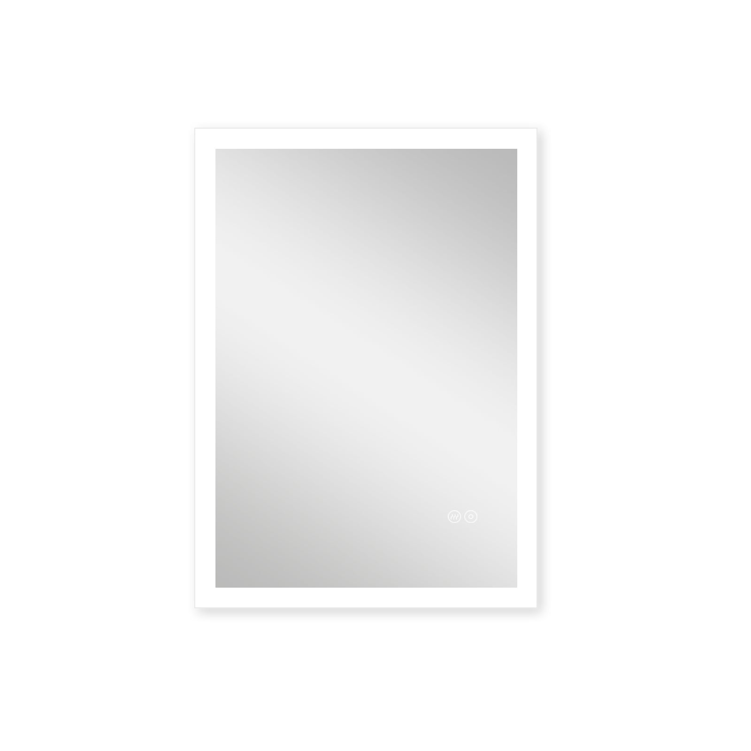
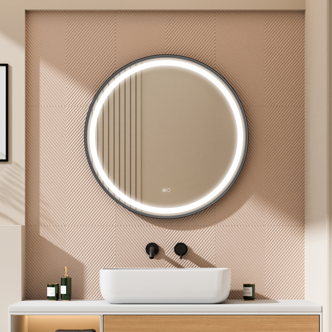
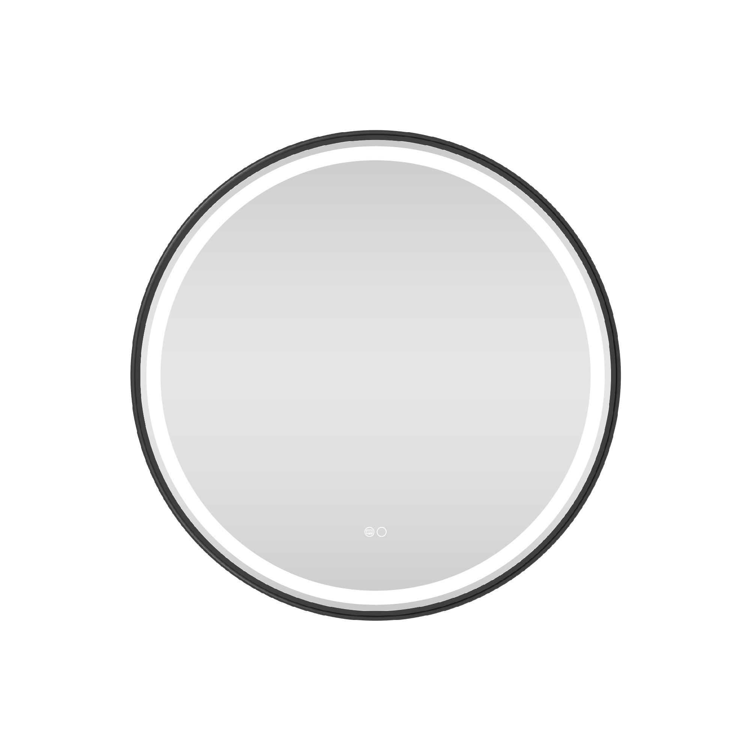


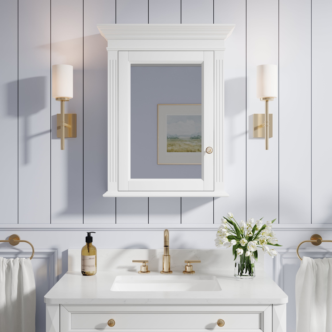
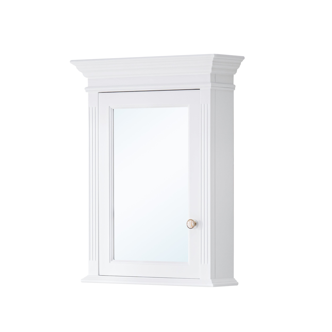
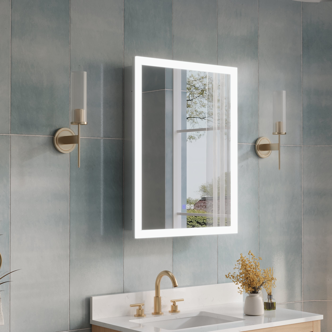
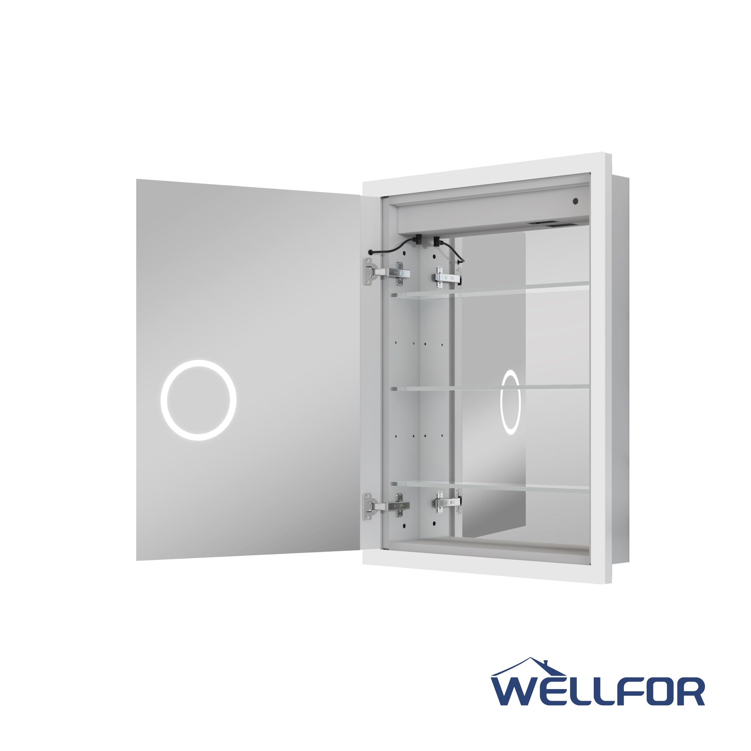
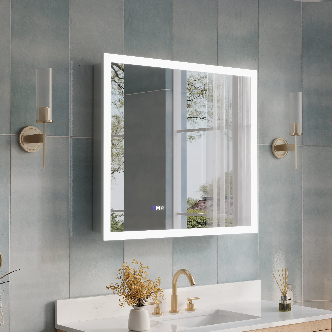
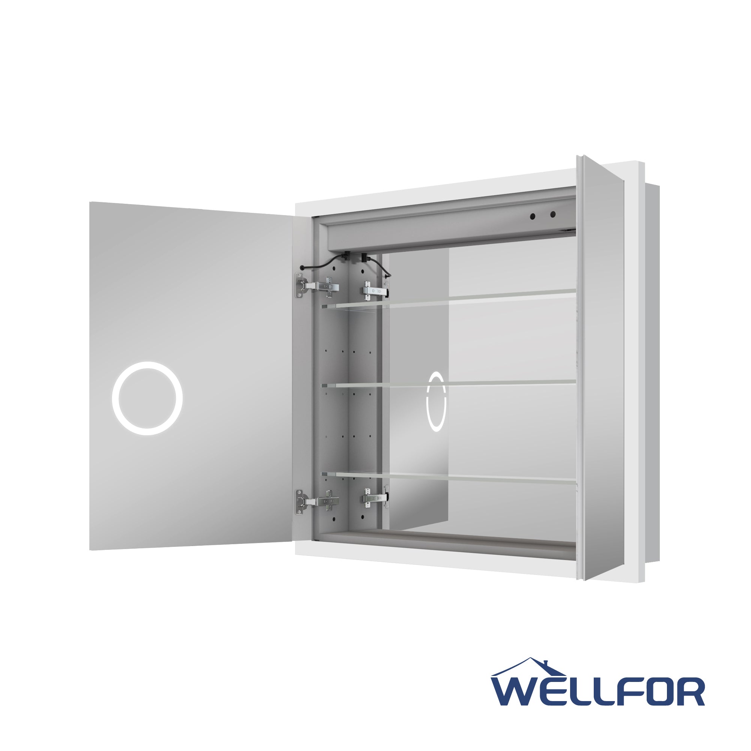


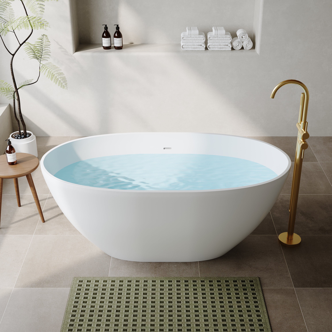
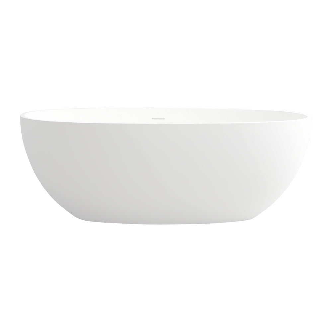
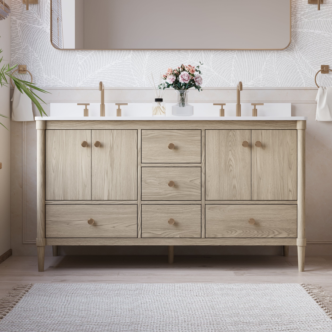
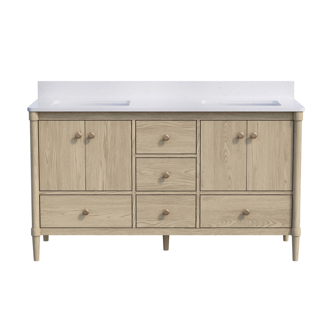
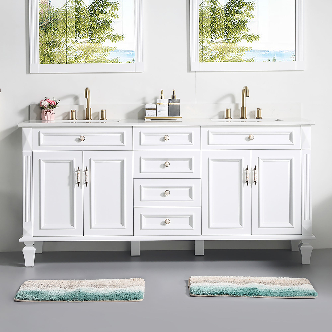
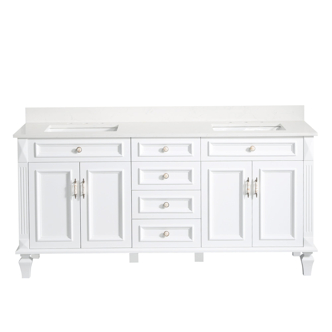
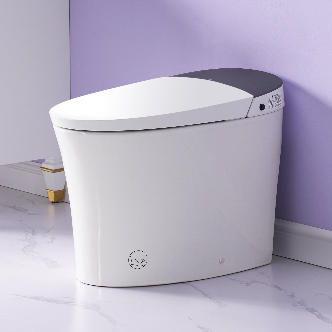
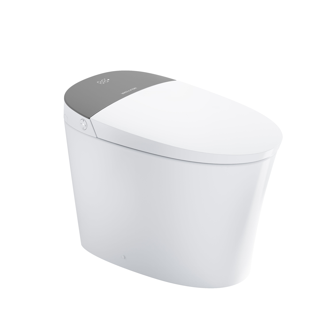
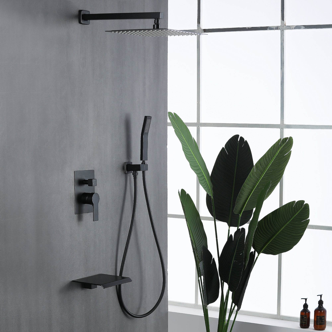
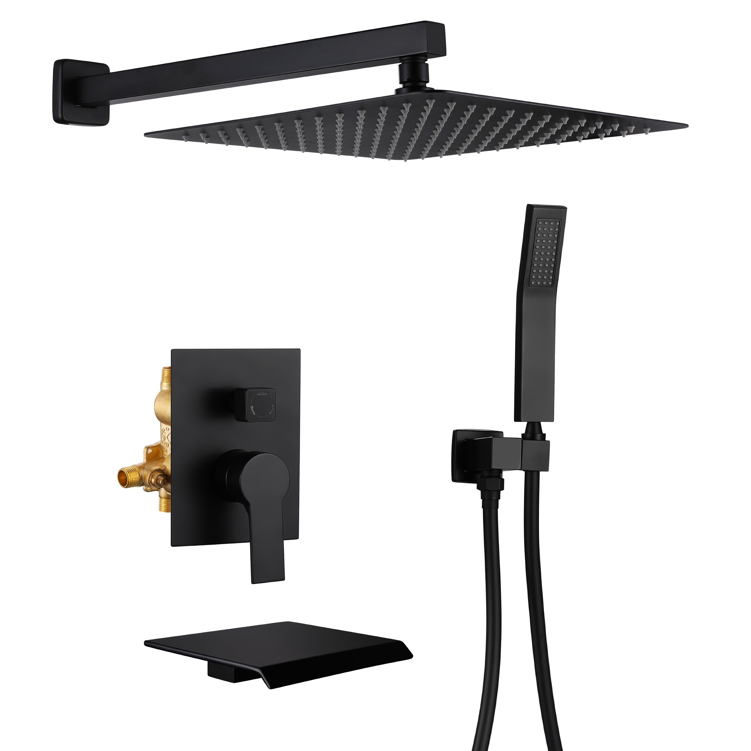
Leave a comment
This site is protected by hCaptcha and the hCaptcha Privacy Policy and Terms of Service apply.