In modern bathroom decoration, medicine cabinets with mirrors are no longer just storage spaces, but key components that combine functionality and decoration. It can provide convenient storage and expand the visual effect of the space, bringing cleanliness, brightness, and sophistication to the bathroom.
However, proper measurement is a crucial step in ensuring smooth installation and aesthetic consistency before purchasing or customizing a medicine cabinet.
An incorrect size judgment may result in the door not fully opening, the cabinet not being flush with the wall, and even requiring rework.
This article will provide a detailed analysis of how to accurately measure a medicine cabinet with a mirror in bathroom decoration from multiple perspectives, including pre-measurement preparation, wall space evaluation, cabinet size calculation, installation position determination, differences between embedded and wall-mounted systems, common measurement misconceptions, and installation suggestions, to ensure a perfect balance between functionality and design.
1. Preparation before measurement: Understanding space and requirements
Before starting to measure, two core issues need to be clarified:
Installation method (recessed or surface mounted)
Available wall space and electrical layout
Confirm installation method
Recessed: The cabinet is partially embedded in the wall, with only the mirror surface exposed, providing a more concise visual experience. However, the wall needs to be thick enough to prevent it from touching wires or pipes.
Surface-mounted: directly fixed to the wall, easy to install, suitable for bathrooms without wall depth or renovation space.
Check the position of wires, water pipes, and sockets
When measuring walls, it is essential to verify whether there are pipelines or cables inside to prevent collisions or damage during later installation.
If you plan to install a mirror cabinet with lighting or defogging functions, you also need to reserve a power interface position.
Prepare measuring tools
Suggested use:
Tape measure (at least 6 feet)
Horizontal ruler (used for calibrating vertical and horizontal)
Marking pen or masking tape
Recording paper and a camera (convenient for recording measurement points and data)
These preparations may seem basic, but they determine the accuracy of the entire measurement process and the smoothness of construction.
2. Determine the wall space and installation area
Step 1: Measure the available wall width and height
Measure the total width of the wall from the center of the washbasin to both sides, ensuring that the mirror cabinet does not exceed the edge of the countertop.
It is usually recommended that the cabinet width be slightly narrower than the washbasin by about 1-2 inches, ensuring a more coordinated overall proportion.
Step 2: Measure the height
The standard installation height is generally:
The bottom of the mirror cabinet is about 12-18 inches away from the washbasin countertop.
The top of the mirror cabinet is about 70-80 inches above the ground.
If the user is tall or the bathroom ceiling is low, adjustments can be made according to usage habits.
Step 3: Consider the opening space of the door
Many medicine cabinets feature single or double-door mirror designs.
Ensure that the mirror door does not collide with the side walls, lighting fixtures, or other furniture when opened.
Suggest leaving at least 3 inches of lateral clearance.
3. Cabinet depth measurement: Key differences between embedded and wall-mounted
1. Essentials of Recessed (Embedded) Measurement
The embedded mirror cabinet needs to be "hollowed out" in the wall, so measuring depth is particularly important.
The standard wall thickness is usually 4 inches , while the depth of the embedded mirror cabinet is generally between 3 and 4 inches.
Use a stud finder to confirm the position of the keel inside the wall, avoiding damage to the structure during drilling.
If there are wires or water pipes inside the wall, it is recommended to switch to a wall-mounted installation to ensure safety and prevent potential hazards.
2. Surface-mounted Measurement Points
Wall-mounted installation only needs to consider the external dimensions of the cabinet.
Confirm the load-bearing capacity of the wall, especially when fixing gypsum board walls with expansion screws.
Measure the depth of the cabinet and the range of door opening to prevent the cabinet door from blocking the lighting or the space in front of the mirror when it is open.
4. Detailed explanation of measurement steps
The following are the standard steps for measuring a medicine cabinet in practice:
Measure wall width: Record the available width from left to right and mark the center point on the wall.
Measure wall height: Measure upwards from the washbasin countertop to the ideal edge of the mirror cabinet.
Measure embedding depth (if applicable): Measure the maximum digging depth between the keels marked by the wall detector.
Measure obstacle distance: including the positions of faucets, lighting, sockets, and towel racks.
Record data and photos: It is recommended to take pictures of all dimensions and reference points simultaneously for record-keeping purposes, to confirm with the construction or sales party.
Accurate measurement allows you to quickly select the appropriate size of mirror cabinet model when making a purchase, avoiding the risk of rework or secondary installation.
5. Installation location and comfort level during use
The installation height not only affects aesthetics but also directly affects the user experience. The general recommendations are as follows:
The center of the mirror should be level with the average eye height of the user, approximately 60 inches from the ground.
If there is a significant height difference among family members, it can be slightly adjusted upwards or downwards to accommodate everyone.
If installed in conjunction with lighting mirrors or side lights, it is necessary to reserve the position and height of the lighting fixtures in advance.
In addition, consideration should also be given to:
The opening and closing direction of the cabinet door (left opening, right opening, or double opening);
Coordination ratio with the width of the washbasin;
Visual symmetry and wall blank space.
These details determine whether the mirror cabinet naturally integrates into the overall style of the space's decoration.
6. Common measurement misconceptions and avoidance methods
Only measure external space, ignore wall structure
Many people only record the external dimensions of the wall when measuring, but forget to consider the position of the keel or wires inside the wall, which can result in an embedded installation failure.
Solution: Use a stud finder to inspect the internal structure of the wall and plan.
Not leaving enough space for the door to open
If the cabinet door is opened and collides with a wall corner or lighting fixture, it not only affects use but may also damage the mirror surface.
Solution: Reserve at least 3 inches of clearance on the sides.
Neglecting the location of sockets and lighting
If the defogging function or lighting module is added later, improper placement of the power supply will cause wiring problems.
Solution: Communicate with the electrician in advance and plan the direction of sockets and wiring.
Not considering the depth of the countertop
A cabinet that is too deep may obstruct the faucet or hinder washing.
Solution: Measure the depth from the front edge of the countertop to the wall, and keep the bottom of the mirror cabinet vertically aligned with the countertop.

7. Practical advice: How to choose the appropriate size
After the measurement is completed, the appropriate size can be selected according to the space and usage requirements:
|
Suggested bathroom type |
Mirror cabinet width |
Mirror cabinet height |
Suitable style |
|
Small bathroom |
16-20 inches |
20-24 inches |
Wall-mounted single door |
|
Medium-sized bathroom |
24-30 inches |
26-30 inches |
Double door, wall-mounted or shallow recessed |
|
Main bathroom space |
30-40 inches |
30-36 inches |
Three-door embedded or illuminated version |
Additionally, if the washbasin is used by two people, two independent mirror cabinets can be installed side by side, providing both beauty and practicality.
8. Conclusion: Accurate measurement is the foundation of high-quality decoration
In bathroom decoration, installing a medicine cabinet with a mirror may seem simple, but it requires precise measurement and careful planning.
Accurately mastering the dimensions not only ensures smooth installation but also coordinates the mirror cabinet with the space ratio, highlighting the cleanliness and sophistication of the design.
A mirror cabinet that has been accurately measured not only makes the bathroom more practical, but also visually expands the sense of space and enhances the overall decoration value.
Therefore, whether you choose a wall-mounted or embedded system, accurate measurement is always the first step in creating an ideal bathroom before starting construction.

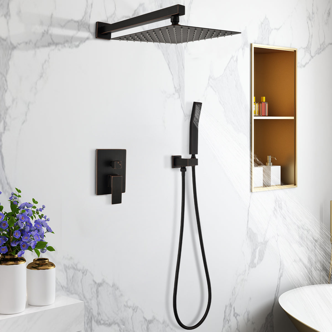
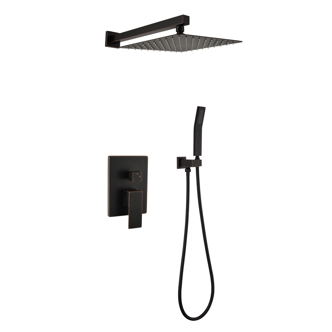


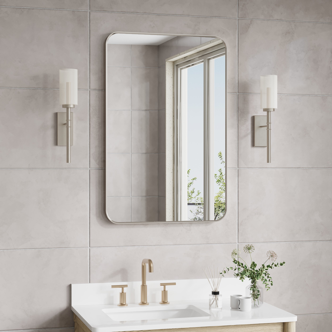
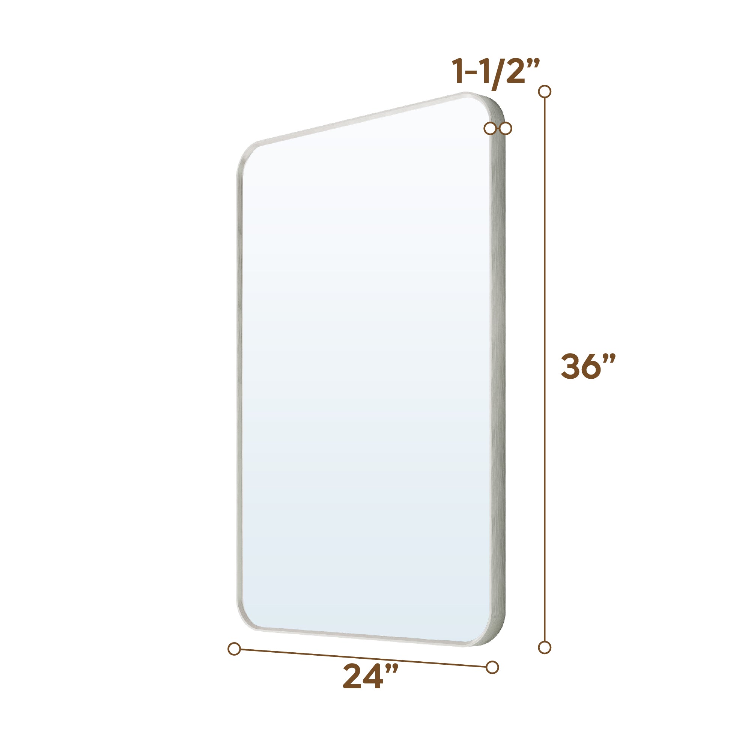
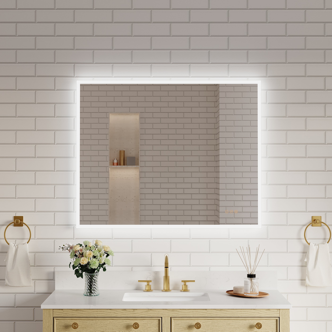
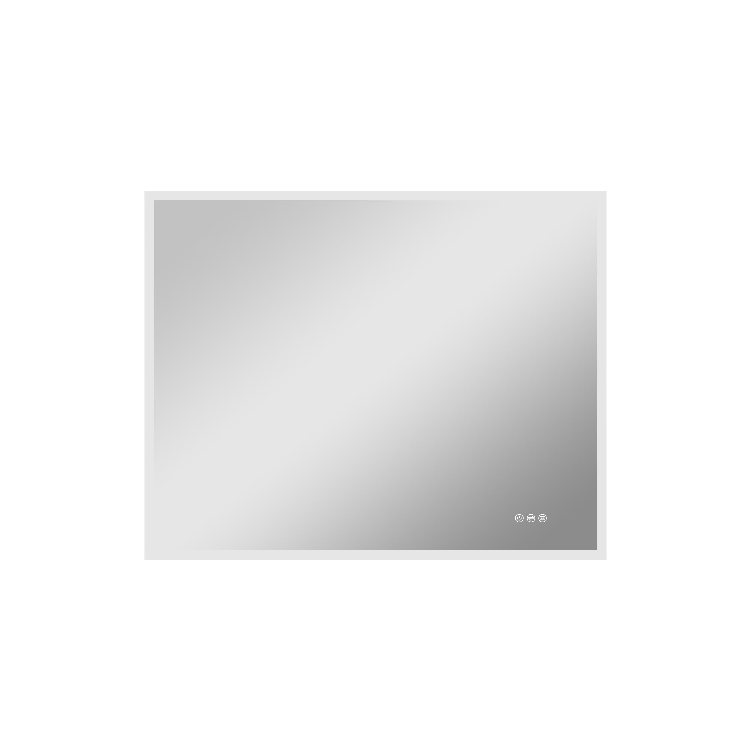
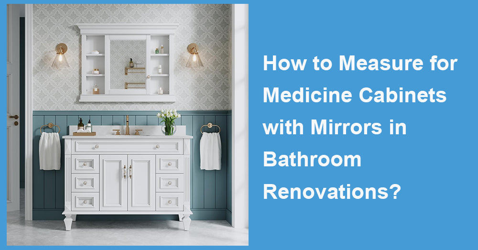
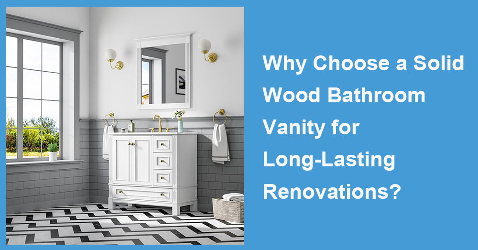
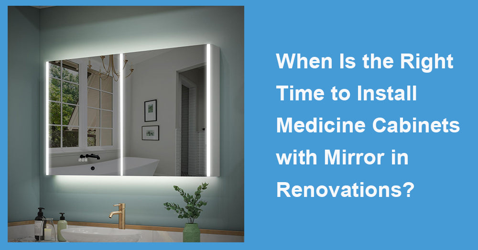
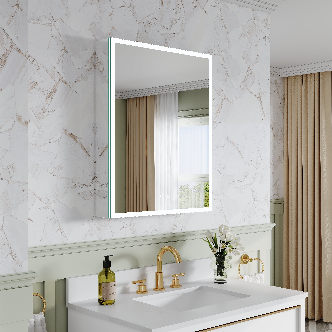
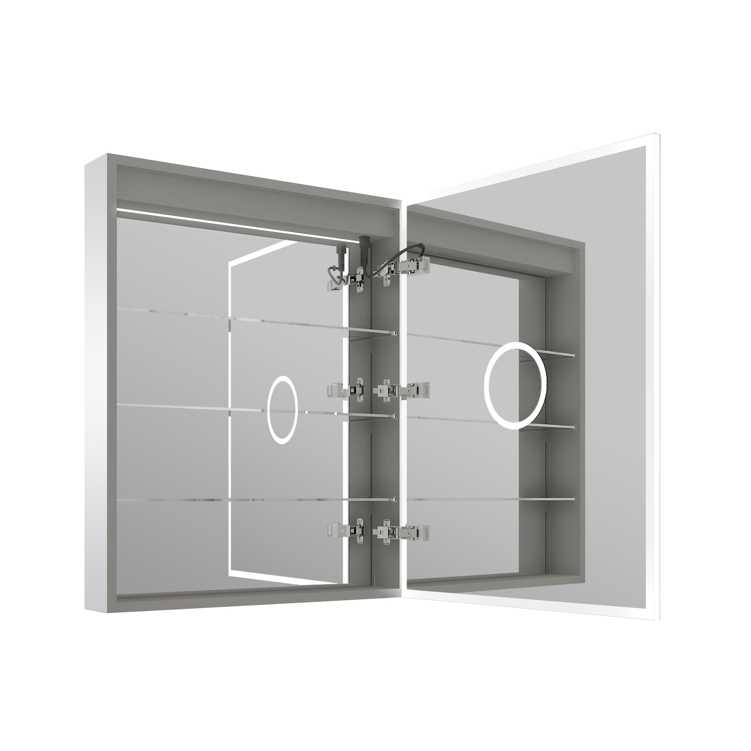
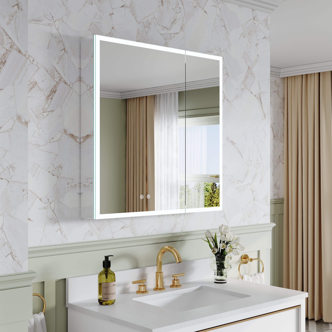
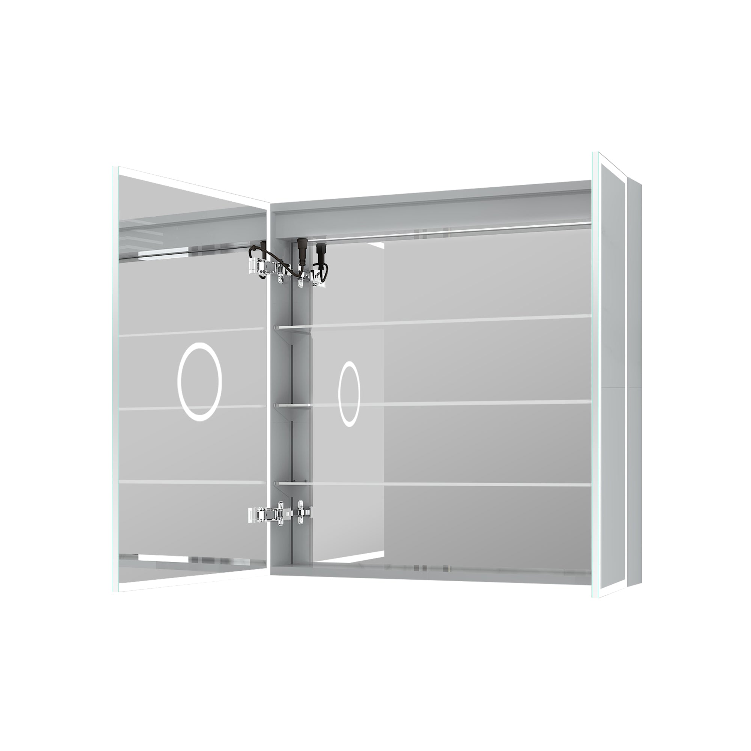
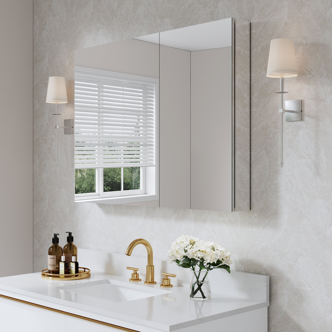

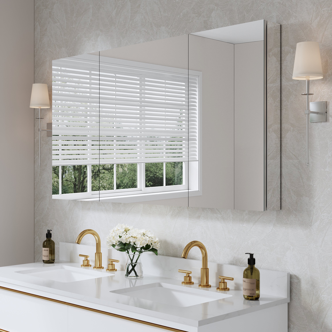

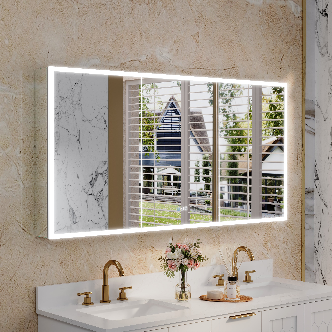
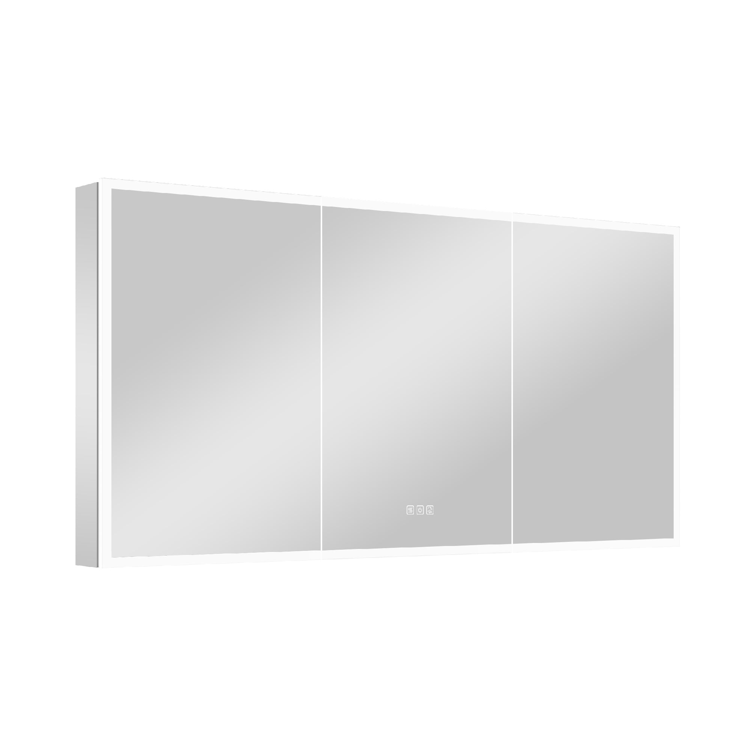
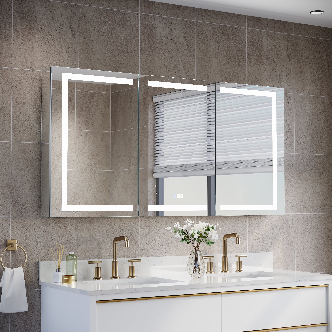
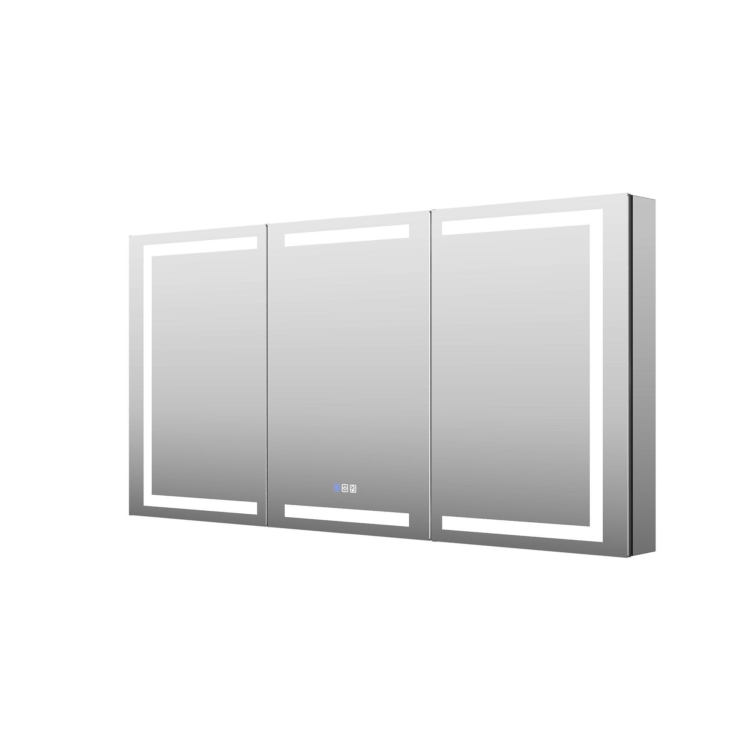

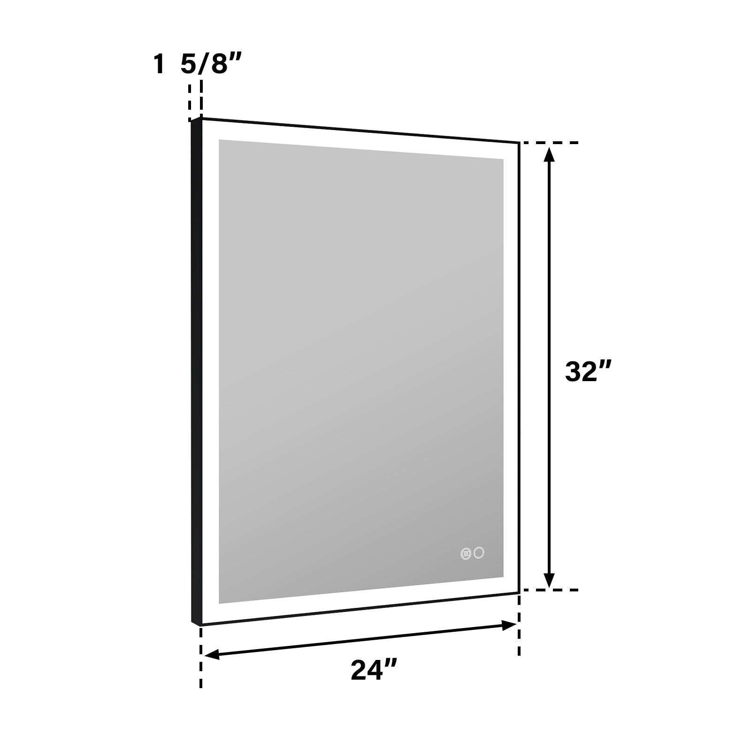
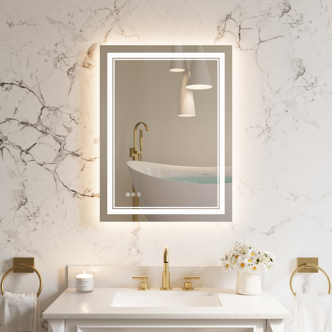
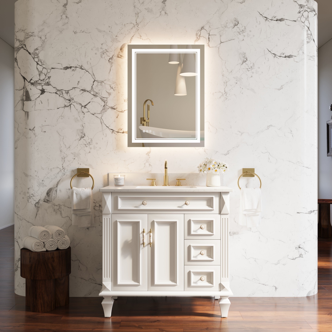
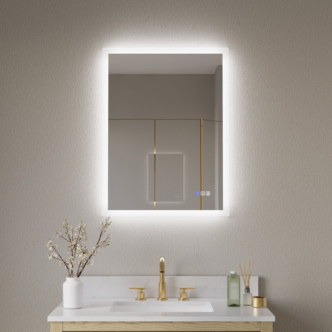
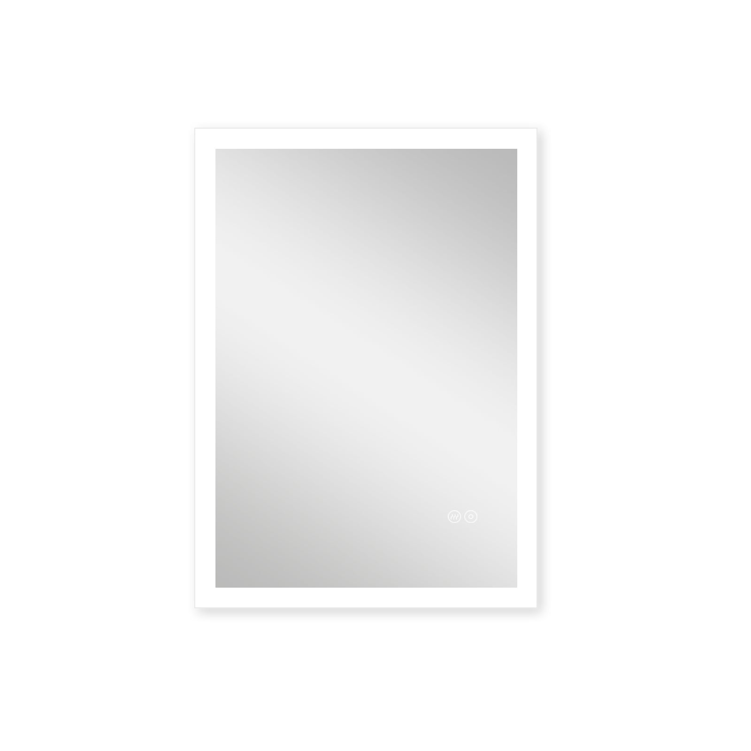
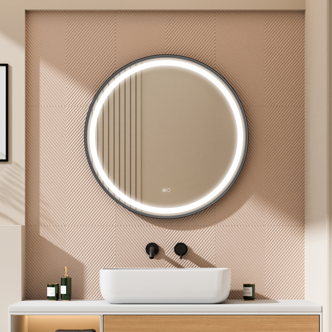
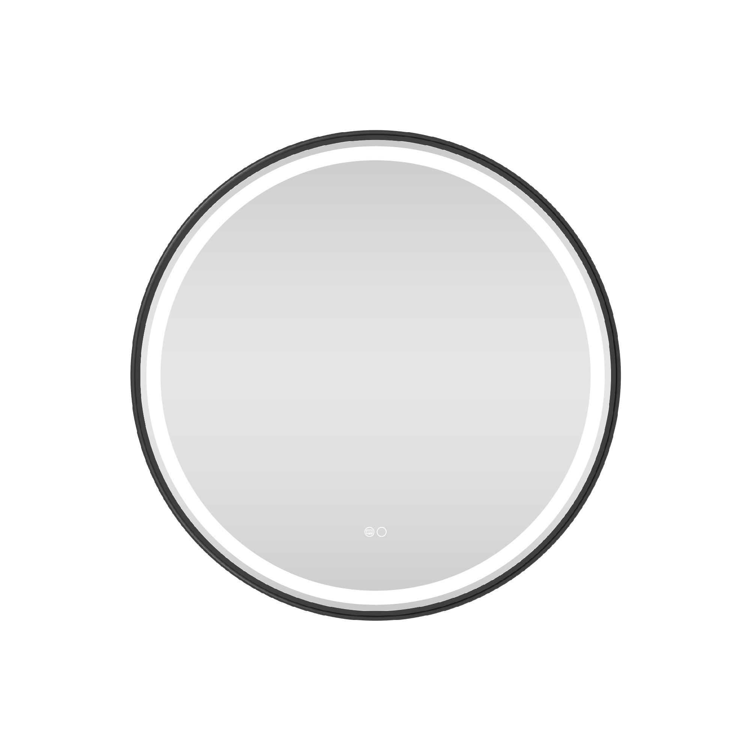


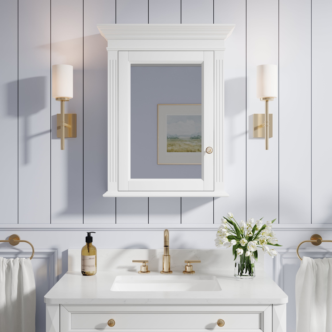
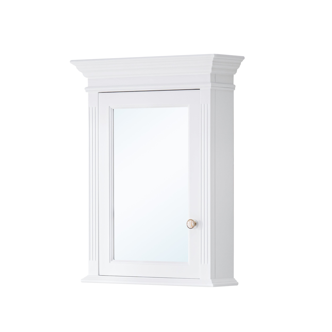
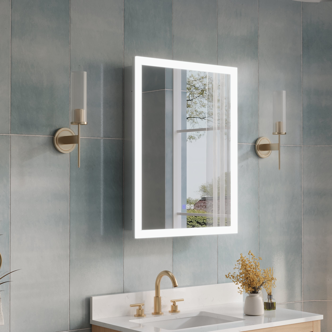
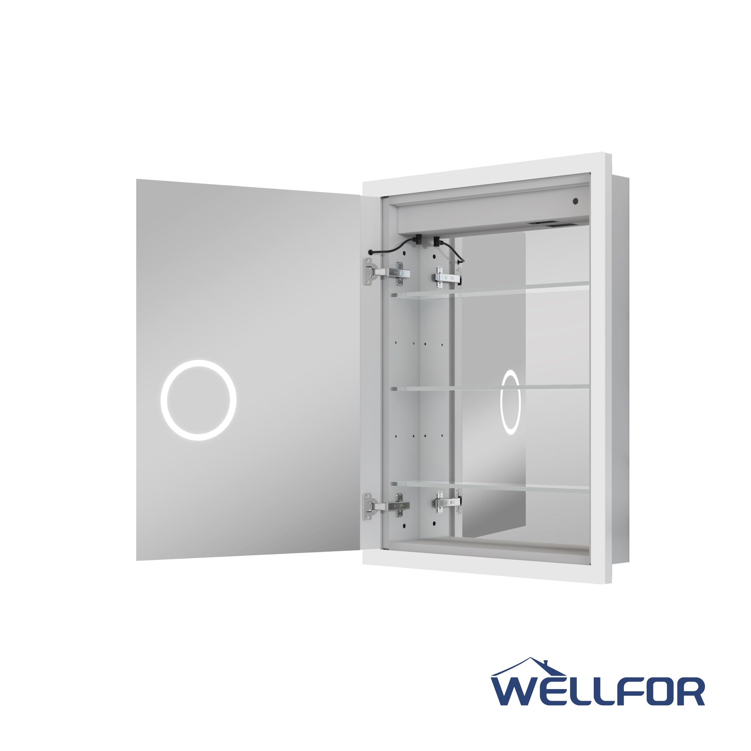
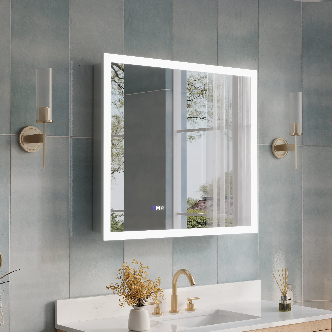
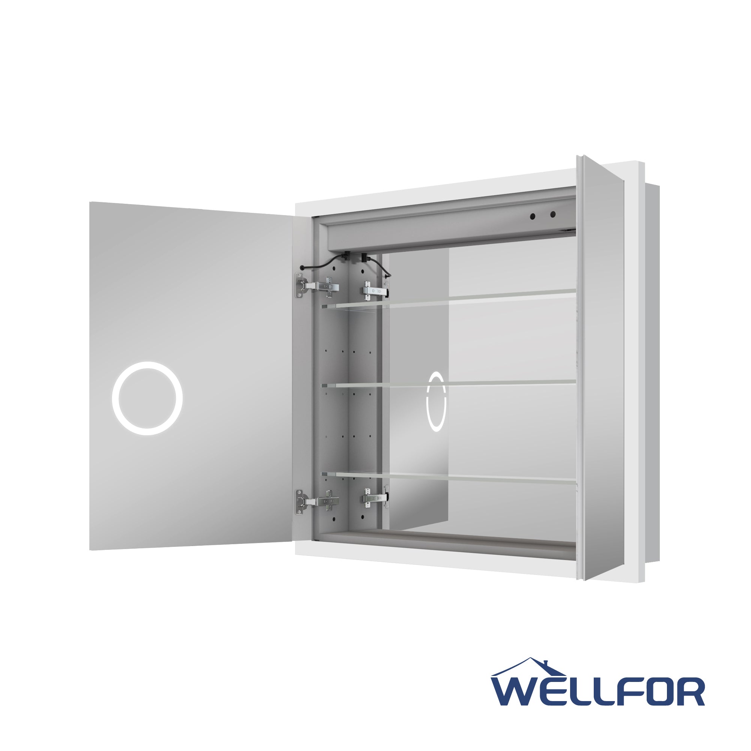


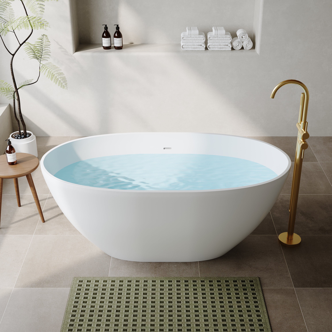
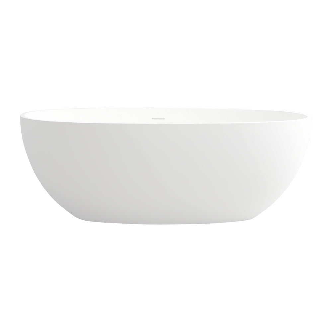
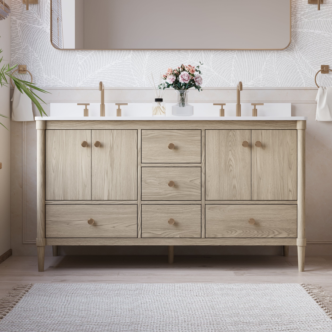
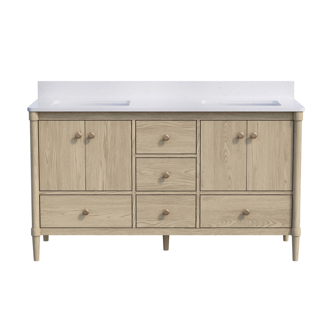
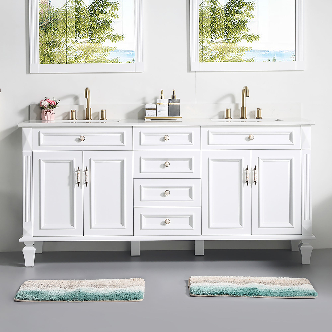
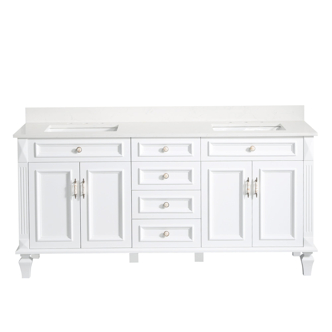
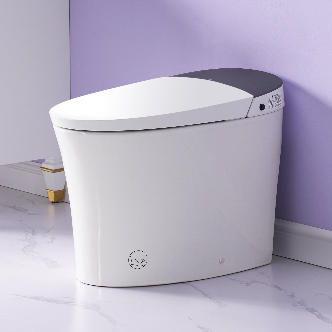
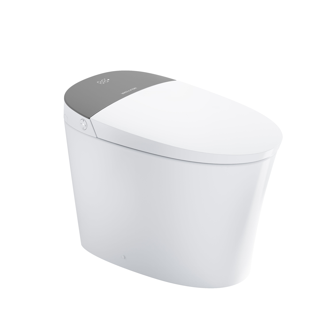
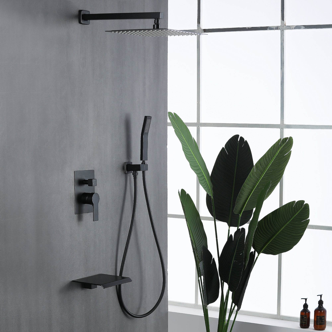
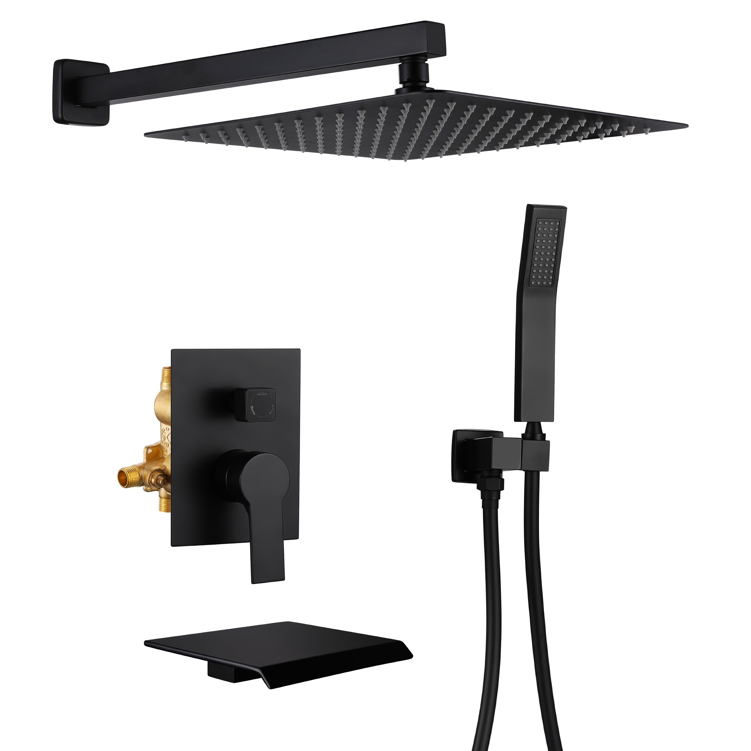
Leave a comment
This site is protected by hCaptcha and the hCaptcha Privacy Policy and Terms of Service apply.