In modern bathrooms, medicine cabinets are no longer just “small boxes” for storing painkillers and Band-Aids. They often have multiple functions such as mirrors, storage, lighting and even socket integration, and are a key link in the movement and vision of the washing area. The right size will make your daily use more convenient; while an unbalanced size - too large to be bloated, too small to be insufficient - not only affects the appearance, but may also “fight” with faucets, wall lamps, and pipes in the wall. The following comprehensive guide will take you through five key dimensions: measurement, space, function, installation, and future scalability, to help you systematically determine how big your bath medicine cabinet should be.
1. Measure before choosing: three sets of size data that must be mastered
Before talking about style and configuration, measuring the size is always the first step. You don't need an approximate value, but a value accurate to millimetres or inches.
Available width and centre line of the wall
Measure the distance from the centerline of the wash basin to the left and right walls to confirm whether the medicine cabinet can be aligned with the centre of the basin. If you plan to install double basins and double medicine cabinets, ensure there is a reasonable distance between them and on both sides to avoid door collisions.
Vertical height
The clear height from the countertop to the ceiling determines the maximum available height of the medicine cabinet.
✅ Remember: the bottom of the medicine cabinet should not be too low (avoiding the faucet and splash area) or too high (making it inconvenient to use). In most cases, the bottom of the medicine cabinet should be 5-10 inches from the countertop.
Wall depth & hidden conditions
Preparing for a “recessed” installation? Then you must know the depth of the wall, the spacing of the studs, and whether there is space for pipes/wires.
If the wall depth is insufficient or it is inconvenient to change, “surface-mounted” is safer; however, you need to evaluate whether the thickness of the door panel will affect the use of the faucet or wall lamp.
✅ Practical reminder: When measuring the size, don't ignore the opening trajectory of the door and the position of the side wall lamp, especially for medicine cabinets with outward-opening door panels. When the door is opened to the maximum angle, will it hit the wall lamp next to it or interfere with another cabinet door? Simulate in advance.
2. Determine “width × height × depth”: three key questions to help you determine the level
1) Width: The cabinet should be visually aligned with the mirror
The standard “coordinated width” of a single basin falls between 18 and 30 inches, and the actual width still needs to be determined based on the basin width, faucet position, and wall width.
If the wash basin is vast, the medicine cabinet can usually be selected to be close to the basin width or slightly narrower, so as not to appear top-heavy.
In the double basin configuration, you can choose a whole large medicine cabinet (with double doors) or a separate medicine cabinet on each side. The former has neater lines and the latter has higher flexibility.
2) Height: Function first, then consider the visual
The standard height range is 24 to 40 inches.
Do you like the overall visual effect of “mirror cabinet integration”? You can pull it as high as possible, but ensure there is space at the top for lamps, exhaust equipment, or wall cabinets.
Frequently used items should be placed within sight and arm's reach, so the internal shelf height must be adjustable.
3) Depth: Enough but not embarrassing
Recessed cabinets are commonly 3.5-5 inches deep, which allows them to utilise the space inside the wall while not protruding too much.
Surface-mount cabinets are commonly 4-6 inches deep, which makes them easier to install. However, you must confirm whether your head will hit it when washing your face, especially in cases where the faucet is in the front, the countertop is shallow, or the aisle is narrow.
If you plan to add sockets or place charging bases for electric toothbrushes and shavers in the cabinet, don't limit the depth too much.

3. Installation method: Recessed vs Surface-mount cabinets, which one should you choose?
Recessed
Advantages: Visually appealing, with clean lines and a smoother space.
Threshold: Sufficient wall depth is required; when water and electricity pipes, or load-bearing structures, are present in the wall, careful evaluation is necessary.
Applicable people: People who have precise requirements for space flatness, minimalist aesthetics, and depth of use.
Surface-mounted
Advantages: Simple installation, minimal wall movement; high degree of flexibility for future replacement.
Potential disadvantages: The cabinet will protrude outward, and the “moving line conflict” between the door panel and the countertop and lamps needs to be handled more carefully.
Applicable to people: Renovation and transformation; wall conditions are not suitable for grooving; the best solution for rental houses or budget-sensitive projects.
Conclusion
Choosing a bathroom medicine cabinet with “just the right size” is a comprehensive trade-off between proportion, user experience, structural conditions and future scalability. Measuring the size is only the first step. What determines comfort is how you integrate the medicine cabinet with the wash basin, lighting, wall structure, electrical system, and daily traffic patterns. Instead of just pursuing “bigger or thinner”, it is better to make every opening and closing, every height, and every shelf spacing truly meet the usage habits of you and your family.
When the design and size are balanced, the medicine cabinet will be truly “invisible” in daily life, and you will get a more efficient, neater, and more convenient bathroom life.

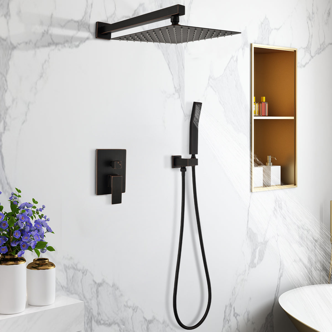
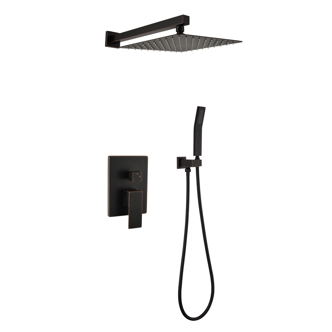


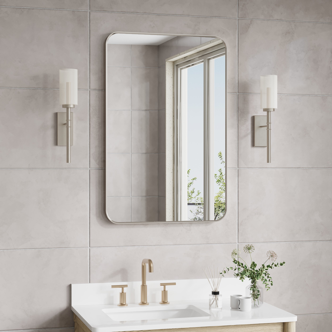
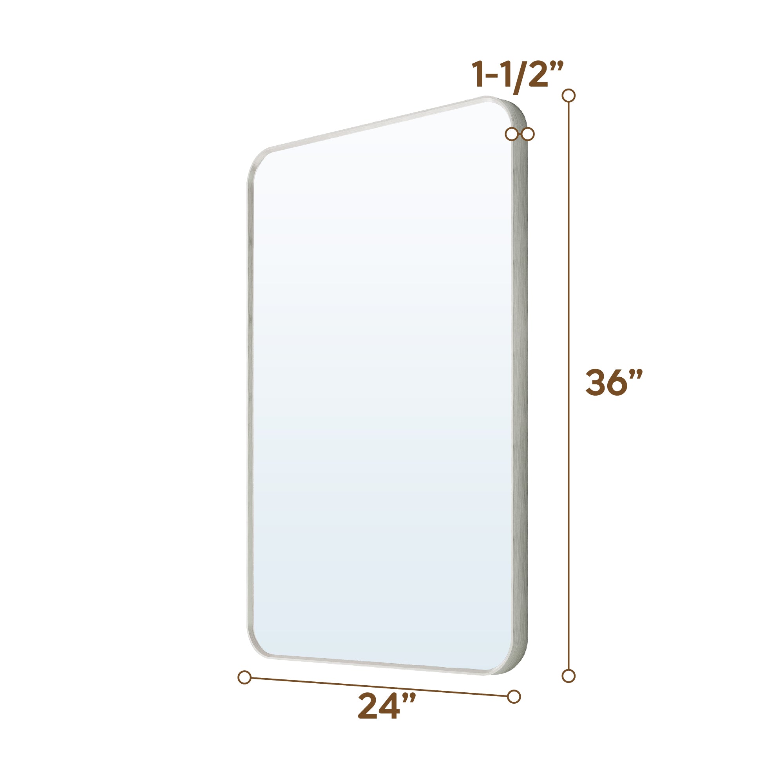
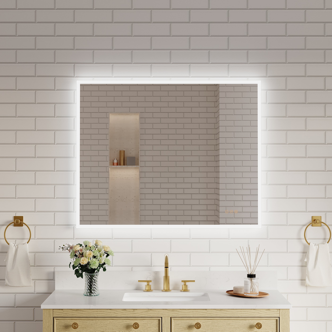
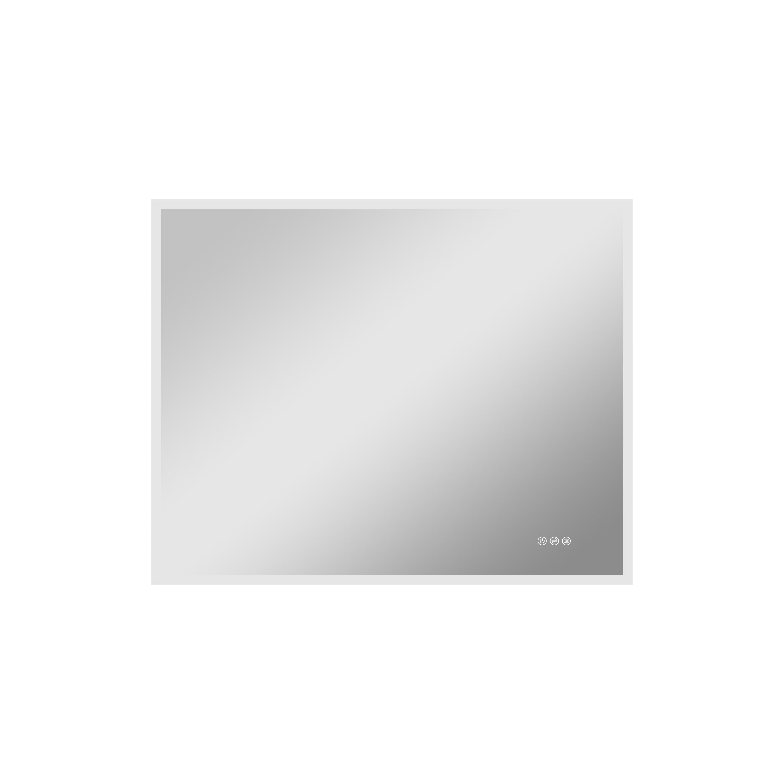
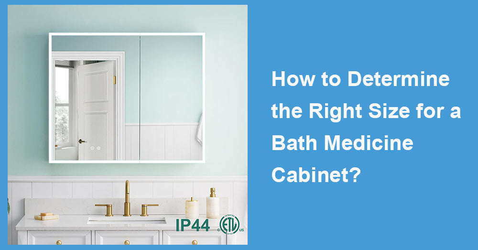
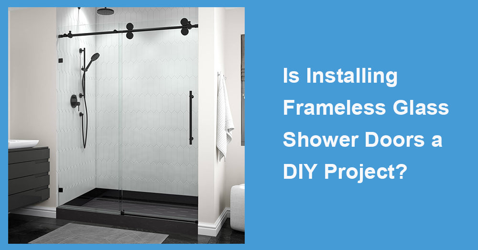
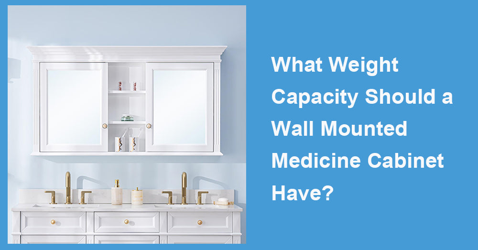
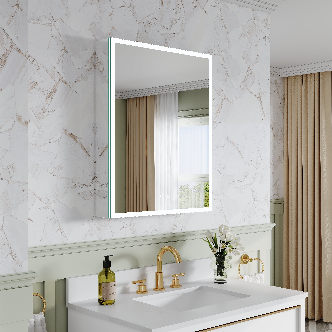
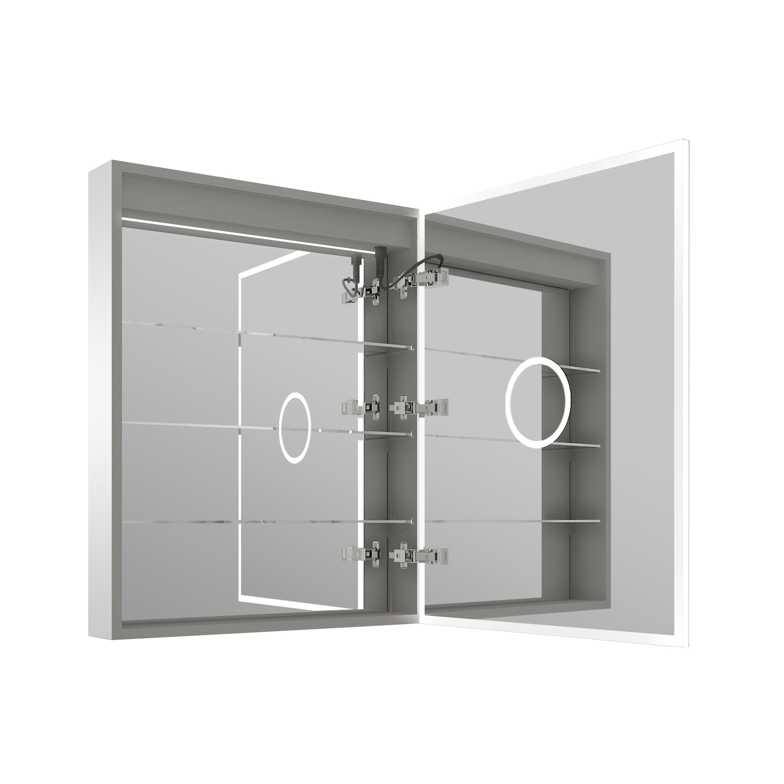
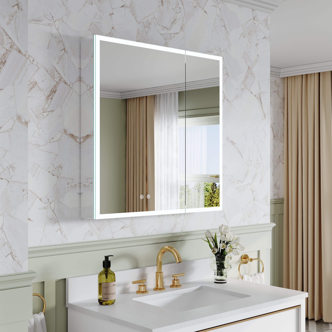
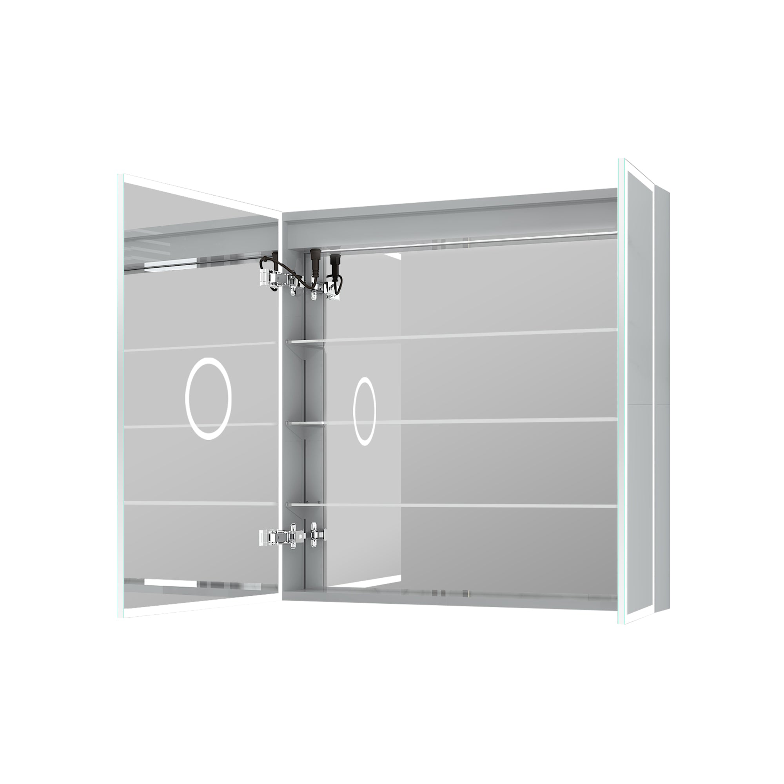
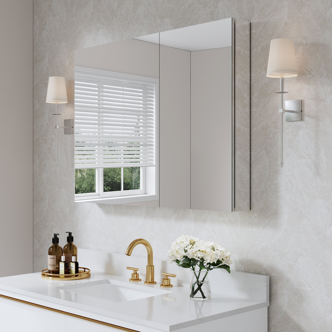

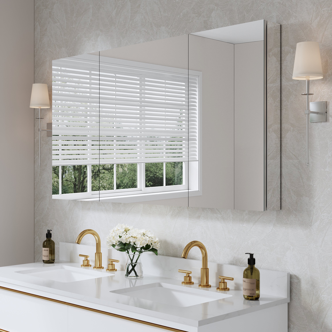

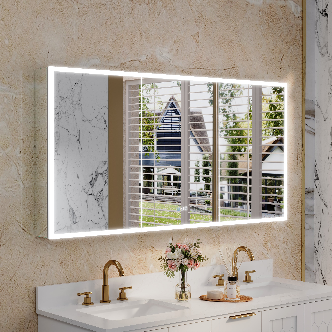
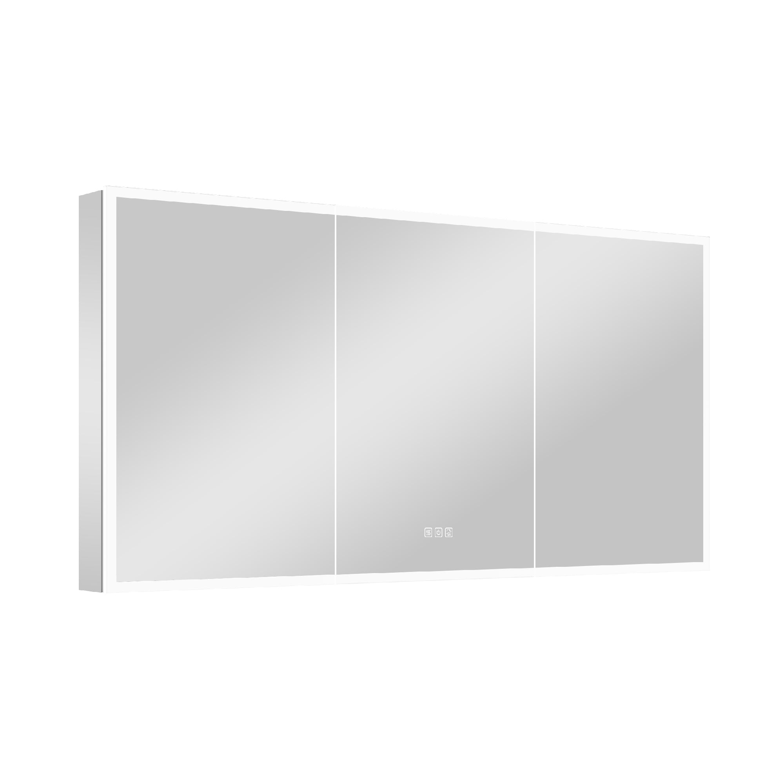
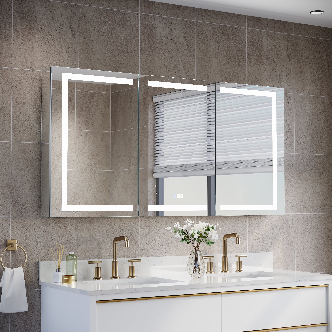
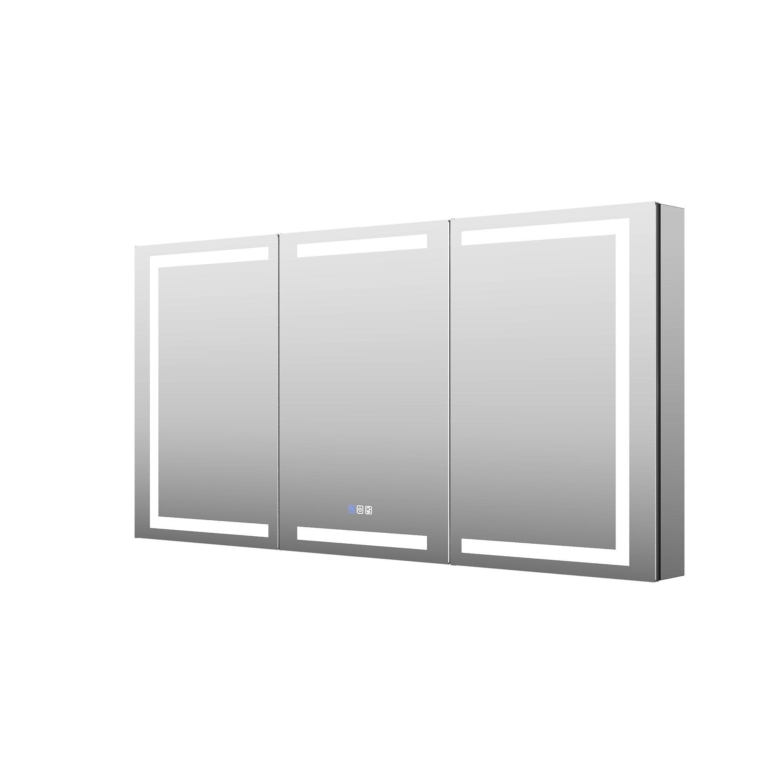

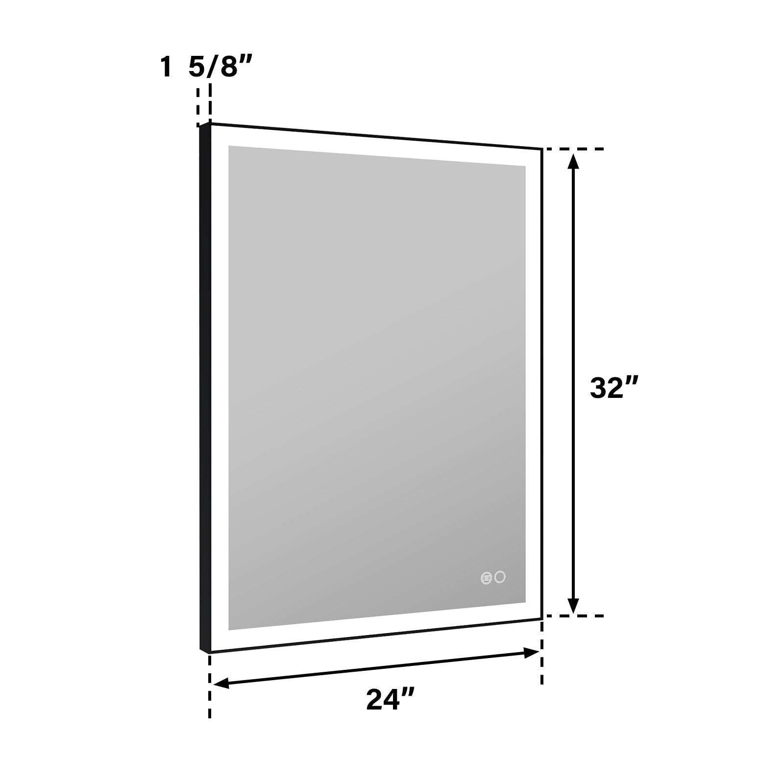
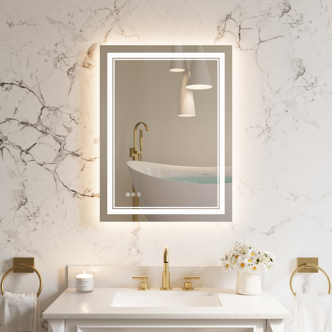
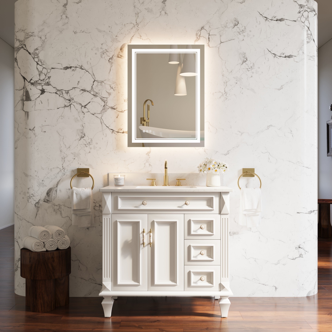
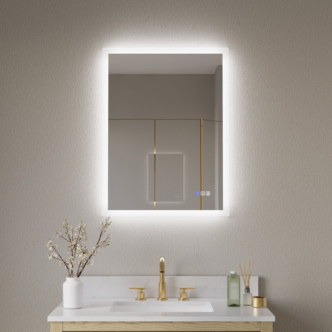
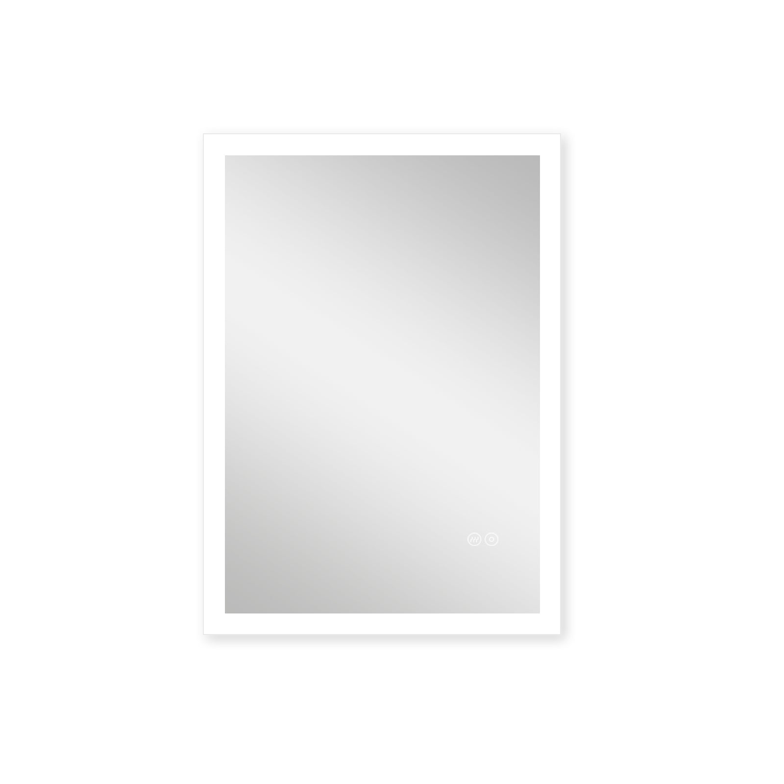
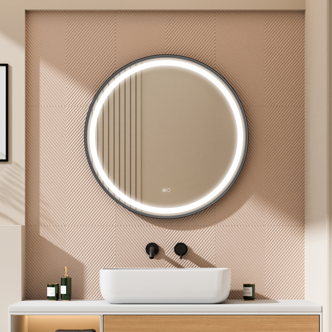
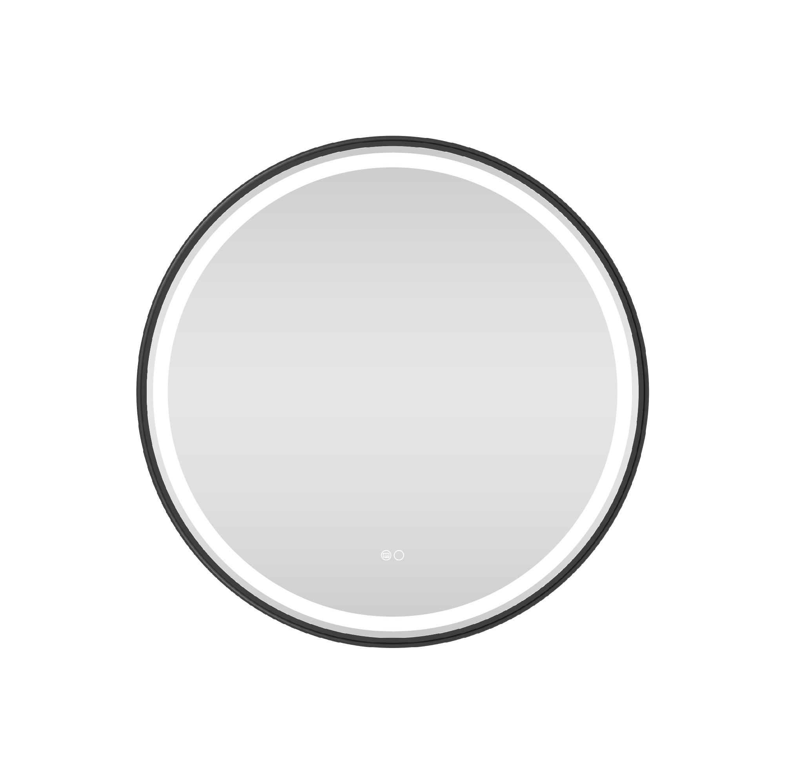


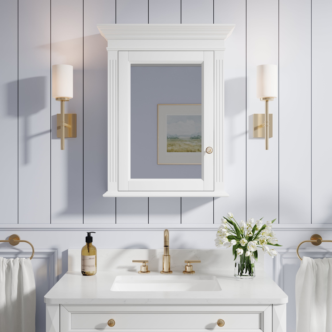
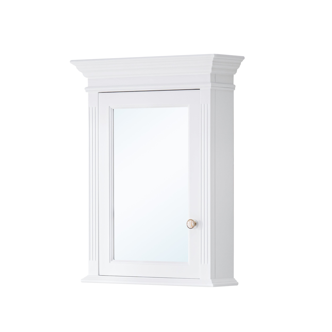
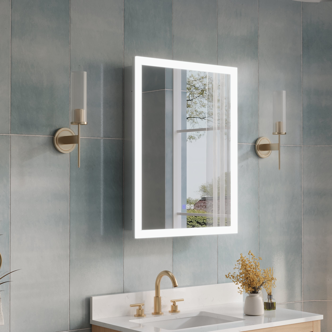
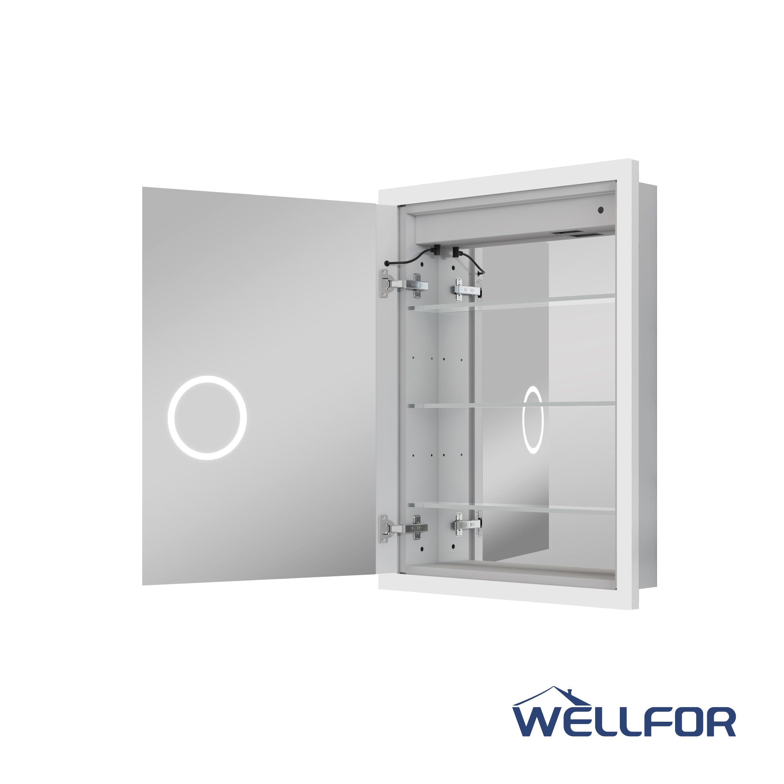
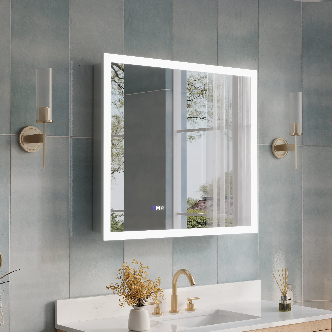



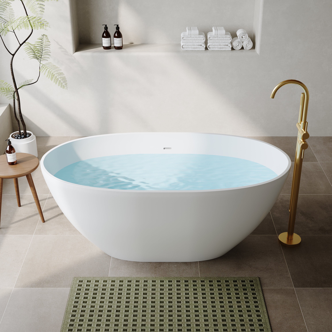
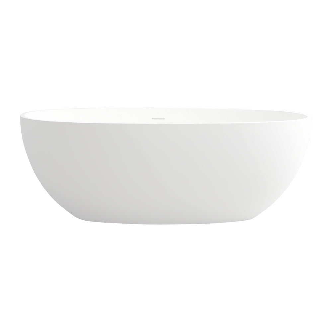
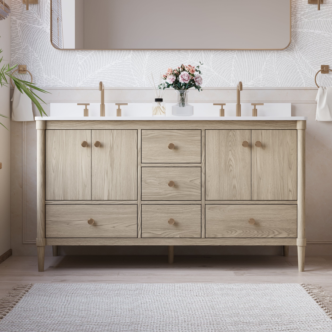
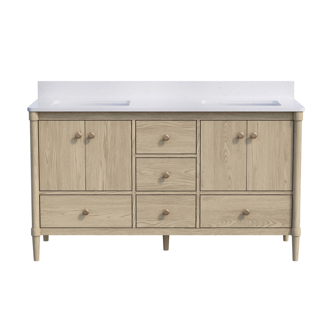
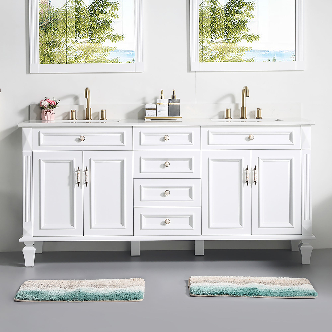
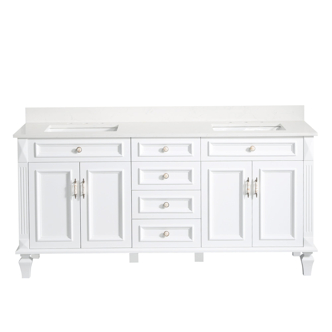
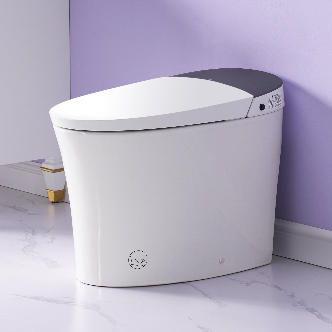
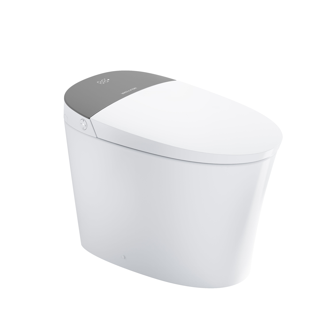
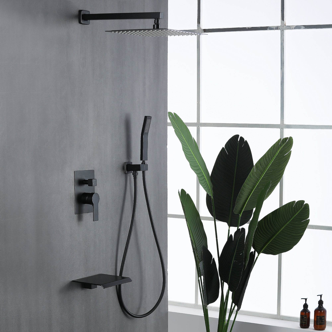
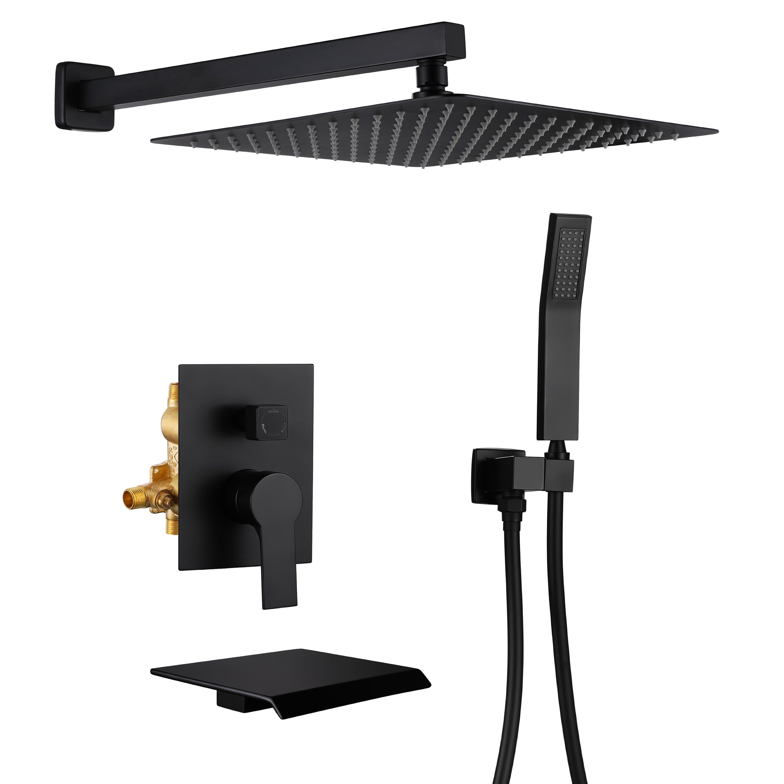
Leave a comment
This site is protected by hCaptcha and the hCaptcha Privacy Policy and Terms of Service apply.