In bathroom decoration, a medicine cabinet is a crucial component that seamlessly combines functionality and aesthetics. It can provide storage space and mirror function, and may also integrate lighting, sockets, or anti-fog systems. However, many people often overlook a key issue during the installation process - installation height. If a medicine cabinet is installed too high or too low, it not only affects the daily use experience but may also disrupt the visual balance of the overall space.
This article will combine industry standards, ergonomic principles, and decoration trends to explore how to determine the correct installation height of medicine cabinets in bathroom renovation, as well as the details that should be paid attention to when installing different types of medicine cabinets.
1. Why is the installation height of the medicine cabinet so important?
The height of the medicine cabinet is not only related to visual symmetry, but also directly affects the convenience, safety, and overall spatial coordination of use. According to the design specifications of the National Kitchen and Bath Association (NKBA) in the United States, bathroom facilities should be based on the principle of "comfortable accessibility", especially the layout of mirrors, lighting, and storage areas.
From a functional perspective, the optimal installation height of the medicine cabinet must simultaneously meet the following three points:
The mirror can provide a highly accurate match to the line of sight of most family members.
When the cabinet door is opened, it does not interfere with other bathroom fixtures such as faucets and lighting fixtures.
The storage area is convenient for retrieving and storing commonly used items.
If the height is not appropriate, such as the mirror surface being too high, it will cause lower users to be unable to clearly see their upper body; If installed too low, there is a risk of frequent bending or collision with the washbasin. These issues will continue to accumulate over time, affecting both the user experience and security.
2. Industry reference for standard installation height
According to standard data provided by NKBA and multiple bathroom brands such as Kohler, Robern, and Duravit, the installation height of medicine cabinets generally follows the following principles:
The bottom is approximately 48-52 inches above the ground.
The center of the mirror should be aligned with the average line of sight height, approximately between 60-65 inches
If installed above the washbasin, the bottom of the medicine cabinet should be approximately 12-18 inches away from the countertop.
This design is based on ergonomic averages, which can meet the usage needs of the vast majority of adults while maintaining spatial proportion coordination.
In addition, if the medicine cabinet has a lighting function, sufficient space should be reserved for wires to ensure that the positions of switches, sensors, and power interfaces are reasonable. According to the recommendations of the Illuminating Engineering Society (IES), the center of the light source should be level with the vertical center of the mirror to achieve the most uniform lighting effect.
3. Installation differences of different types of medicine cabinets
1. Wall-mounted medicine cabinet
The most common type is suitable for most bathroom renovations. The key during installation is to ensure stability and horizontal alignment. It is usually recommended to use bolts to directly secure the cabinet to the keel, preventing it from sinking.
2. Embedded medicine cabinet
This type places more emphasis on the spatial integration effect, and grooves need to be reserved on the wall during the installation process. The installation height still refers to the center position of the mirror, but it is necessary to ensure that the depth inside the wall is sufficient (generally at least 3.5 inches). Due to the complexity of the structure, it is best to plan and complete it in the early stages of decoration.
3. Lamp medicine cabinet
Mirror cabinets with LED lighting require additional consideration of wire routing and socket layout. It is recommended that the bottom be slightly higher than the sink by about 14-16 inches to prevent the light strip from being affected by moisture, while maintaining a good lighting angle.
4. Intelligent medicine cabinet
This type of product may have built-in defogging, sensing, audio, or display functions, so the location of the electrical interface is particularly critical. Professional electricians should cooperate during installation to ensure that the waterproof rating (IP44 or above) meets bathroom standards.
4. Actual factors affecting installation height
Although industry standards provide references, the following variables still need to be considered during actual installation:
User height difference
Suppose there is a significant height difference among family members. In that case, priority can be given to referring to the average line of sight height or choosing a mirror cabinet with adjustable mounting brackets.
Height of the washbasin
The standard sink height is approximately 32-36 inches. If using a higher tabletop, the position of the medicine cabinet should be adjusted appropriately.
Location of lighting fixtures and power supply
If there are already wall lamps or embedded lamps, the medicine cabinet should be positioned to avoid blocking the light source or interfering with the direction of the wires.
Mirror cabinet door opening direction
The opening and closing angle of a single or double door mirror cabinet will affect the installation space, and it should be ensured that the door does not touch the wall or faucet when fully opened.
Ventilation and humidity environment
It is recommended to install the medicine cabinet slightly higher in bathrooms with high humidity to reduce the impact of steam condensation on its service life.

5. Decoration Trend: From Standards to Customization
In the past, the height of medicine cabinets was primarily based on standard data; however, bathroom designs are now increasingly inclined towards personalization and customization.
The Houzz 2024 Home Report shows that over 40% of renovation owners choose to add LED lighting, anti-fog systems, and power outlets to their medicine cabinets. This trend means that medicine cabinets are no longer simple storage units, but devices that integrate lighting, aesthetics, and functionality.
In this trend, the determination of installation height is no longer just about "how many centimeters above the ground", but also needs to match the usage scenario and design style. For example:
The minimalist bathroom often incorporates the medicine cabinet into the wall, ensuring the mirror is level with the tiles.
Nordic or natural styles place greater emphasis on lighting softness and visual comfort;
The modern technological trend emphasizes operational convenience and an intelligent, interactive experience.
Therefore, designers often combine multiple factors such as user height, spatial dimensions, and light source layout to determine the ideal height through 3D modeling or prototype testing.
6. Safety and Construction Suggestions
The correct installation height not only affects the user experience but is also directly related to safety. During installation, the following points should be noted:
Ensure the wall's load-bearing capacity.
The medicine cabinet typically weighs 20-40 pounds, and the wall should be checked for adequate keel support before installation.
Use moisture-proof materials
Fixed screws and expansion bolts should have anti-rust and moisture-proof properties to prevent loosening caused by prolonged exposure to moisture.
Electrical safety compliance
If the medicine cabinet comes with lighting or sockets, it should comply with UL certification standards and be equipped with GFCI-protected sockets to prevent electric shock.
Maintain level and symmetry.
The medicine cabinet should be aligned with the central axis of the washbasin and lighting equipment to ensure visual balance in the space.
7. Summary: Scientific height determines user experience
The standard height for installing medicine cabinets may seem like a minor detail, but it has a direct impact on the comfort, safety, and aesthetics of bathroom use.
Generally speaking, the most common and ergonomic choice is for the bottom of the medicine cabinet to be 12-18 inches away from the countertop, and for the center height of the mirror to be approximately 60 inches. However, the ideal solution should be determined based on the user's height, the countertop height, the lighting layout, and the overall design style.
With the development of intelligent and integrated bathroom spaces, medicine cabinets are no longer simple storage devices, but have become the visual core and functional center of bathroom design. The scientific installation height not only brings a more comfortable user experience, but also extends product lifespan, optimizes lighting effects, and makes the entire bathroom more orderly and of high quality.

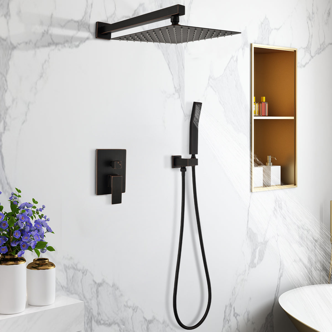
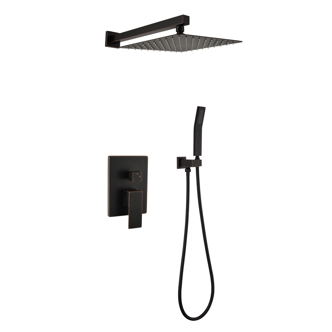


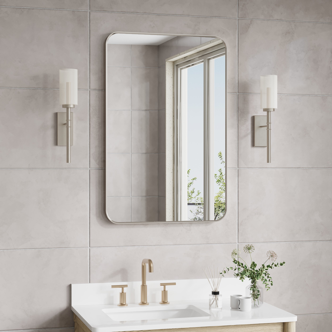
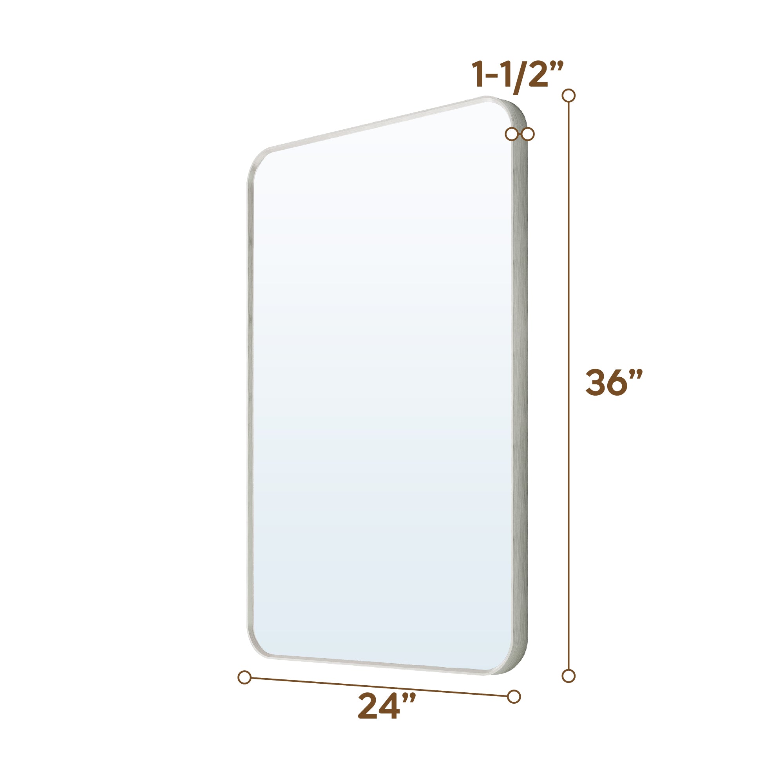
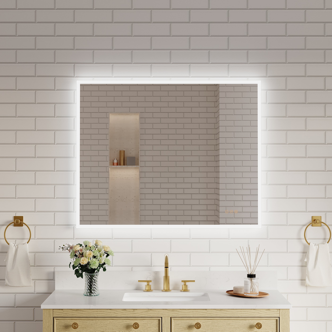
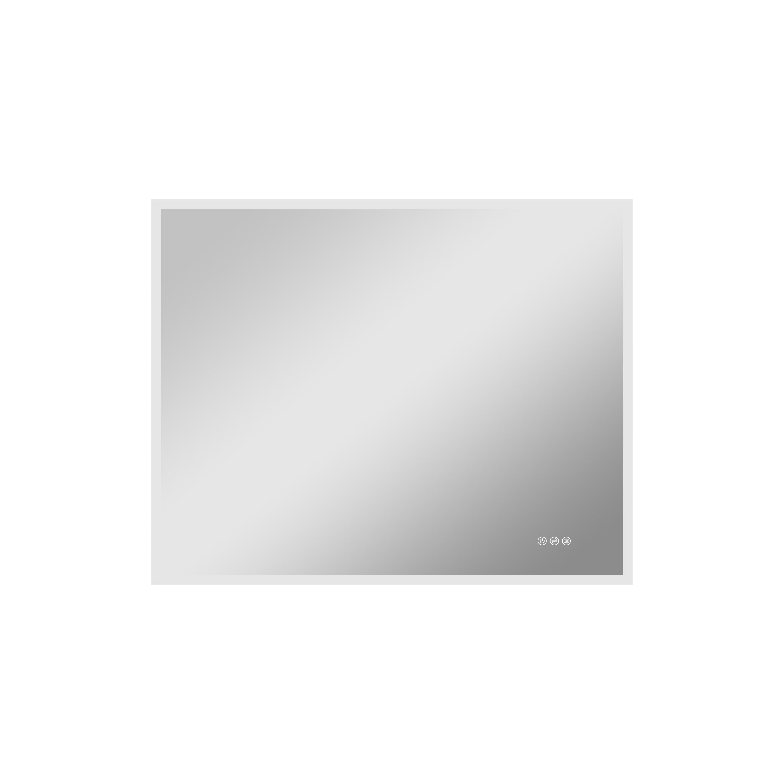
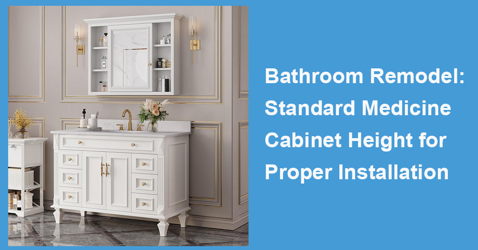
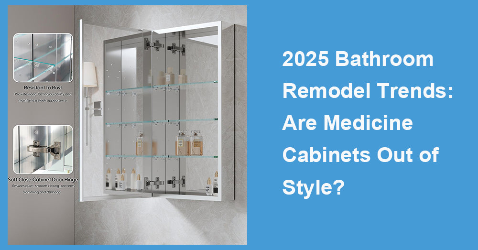
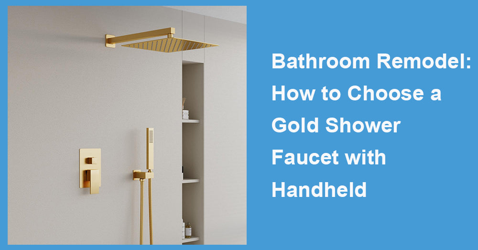
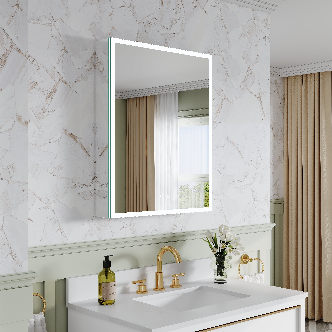
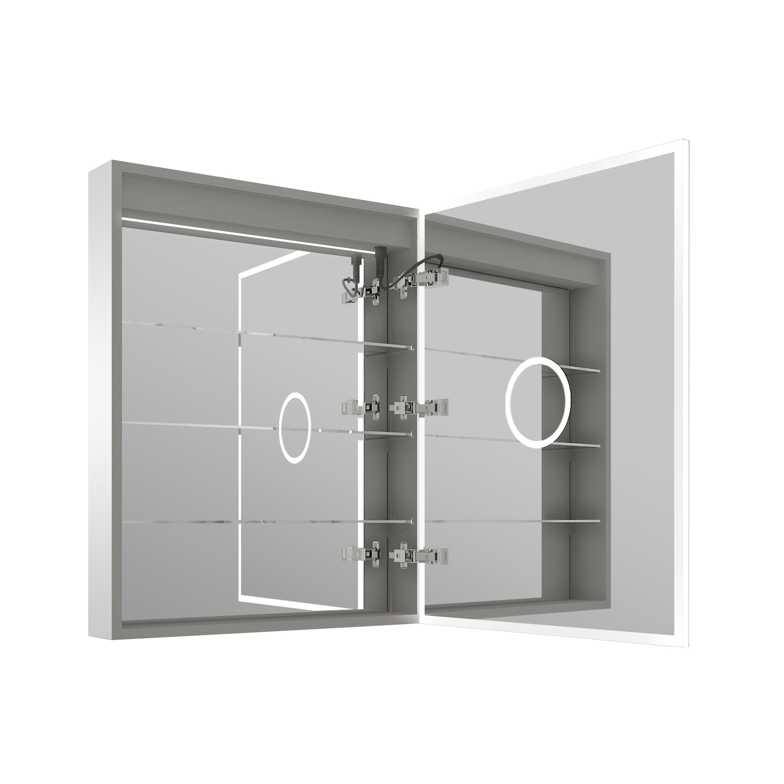
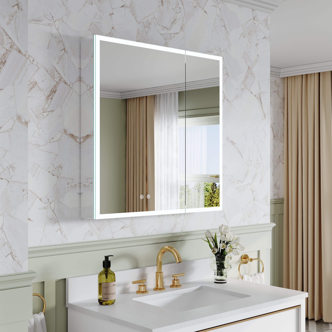
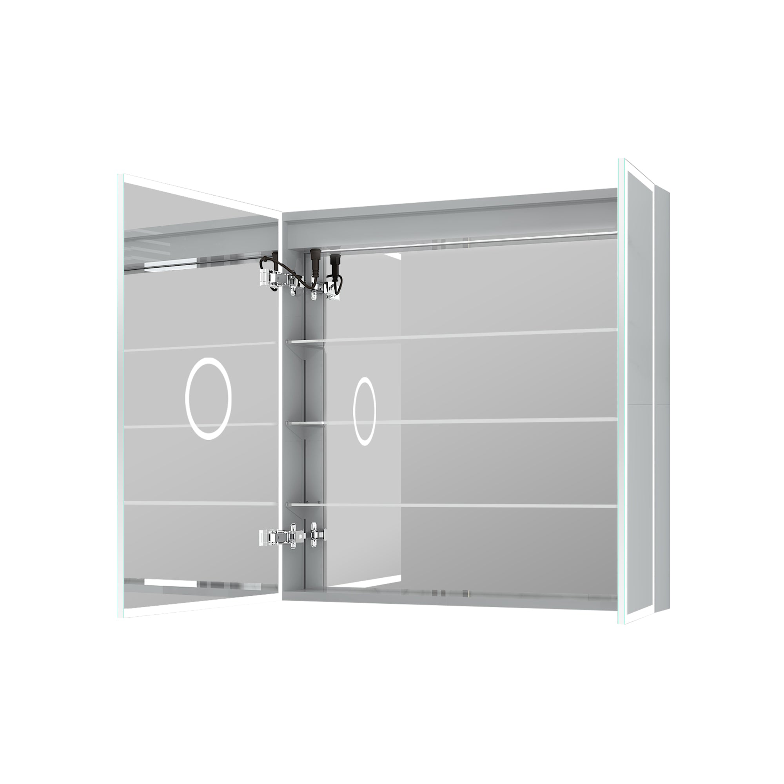
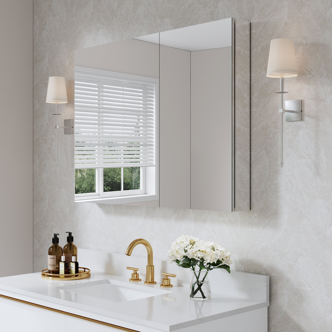

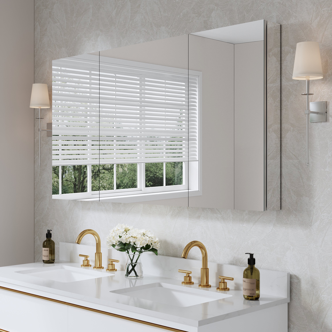

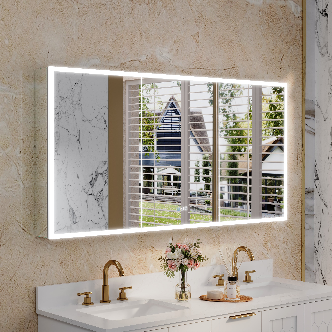
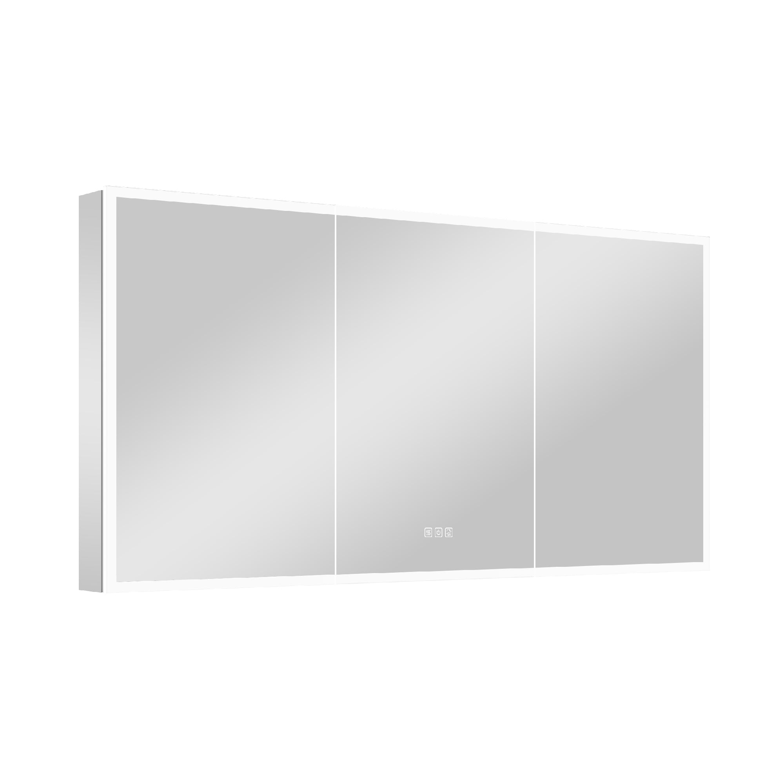
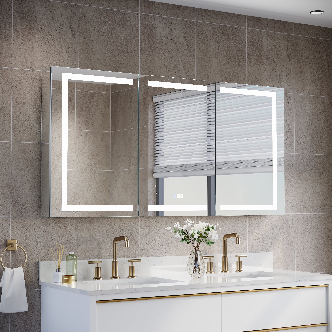
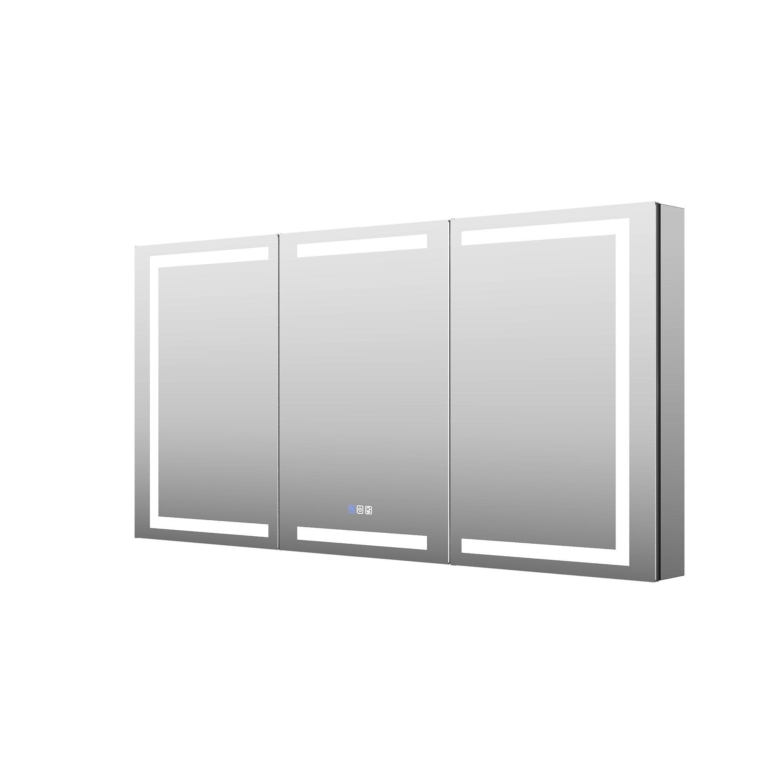

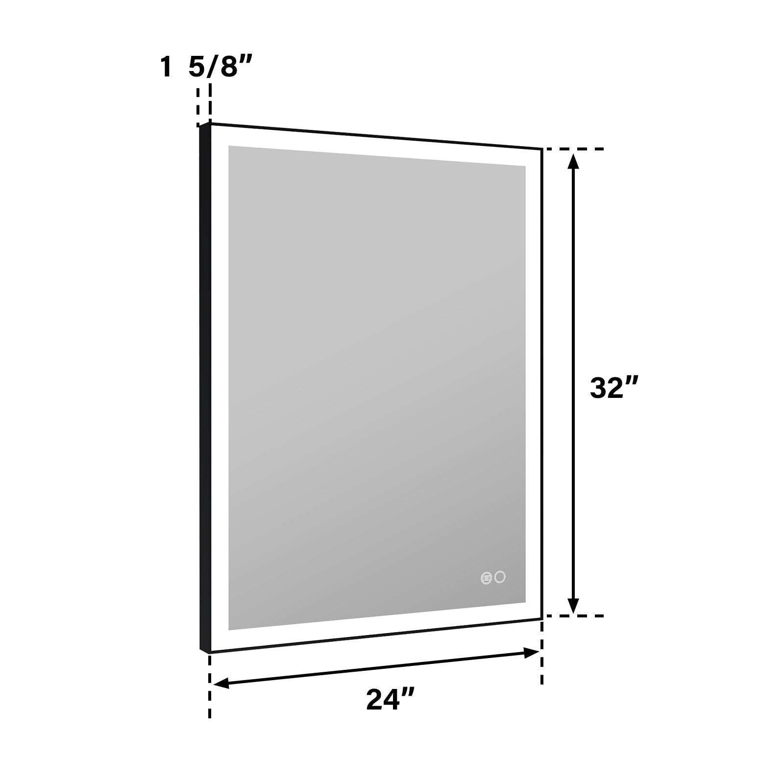
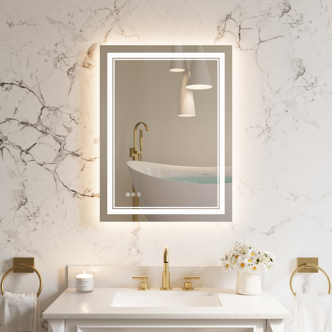
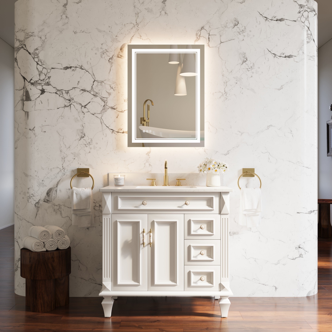
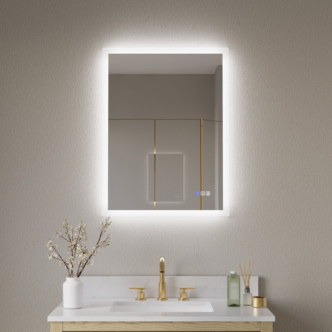
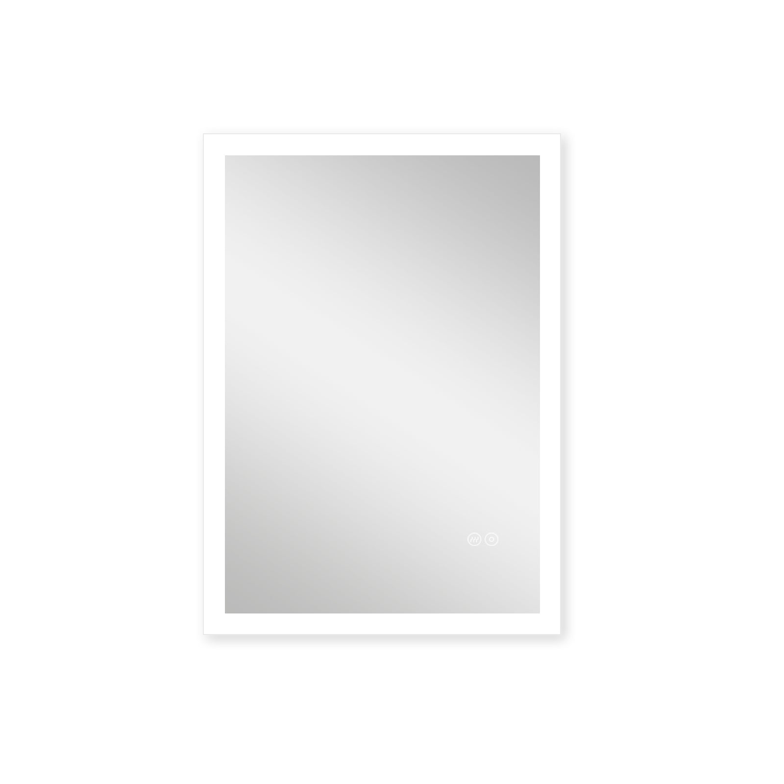
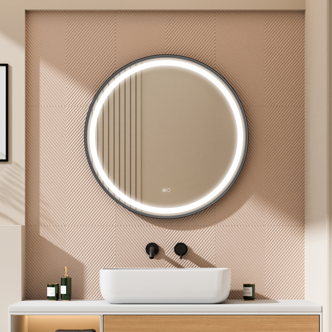
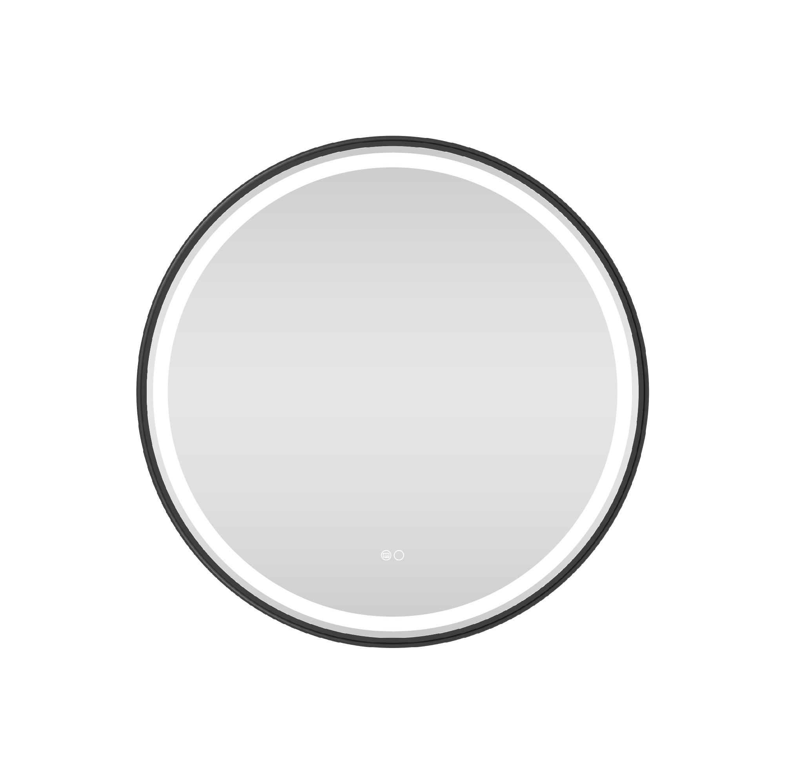


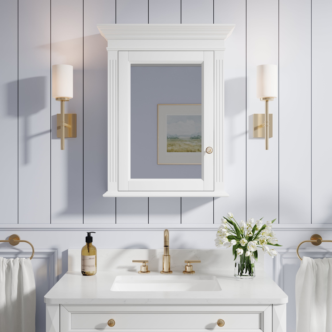
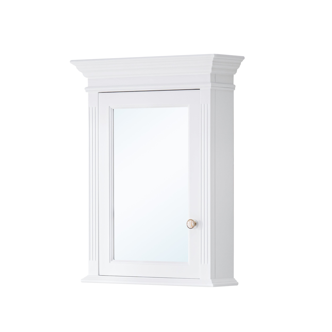
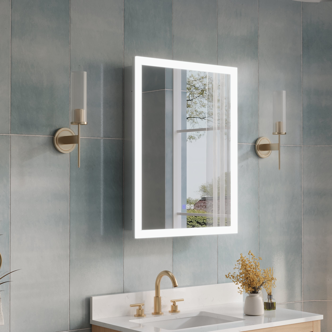
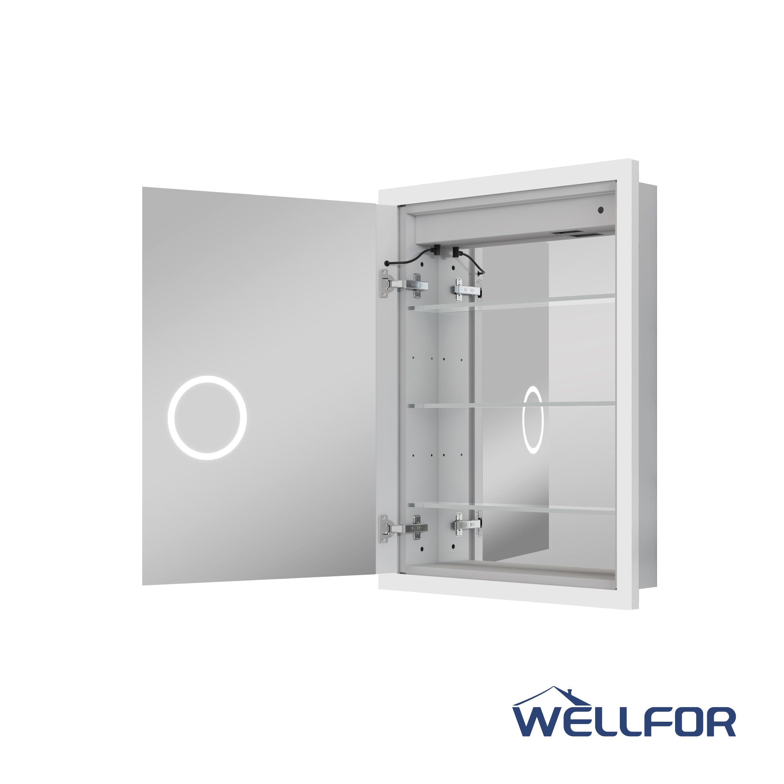
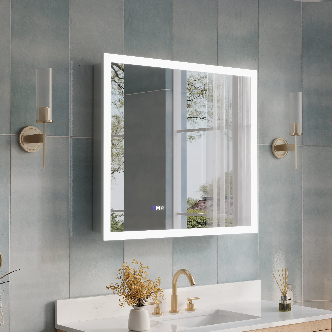



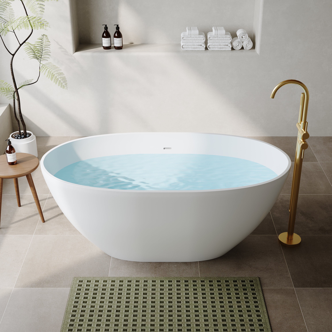
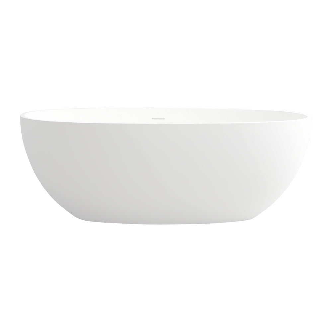
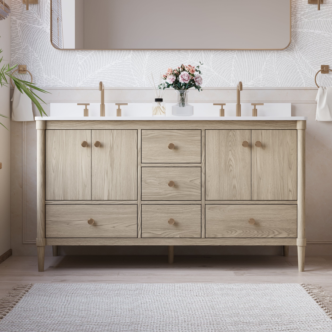
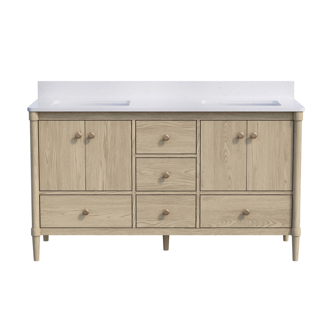
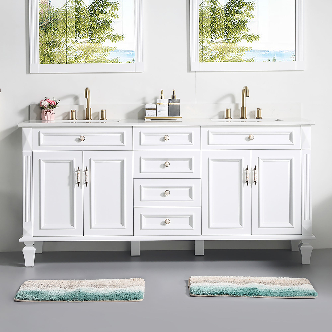
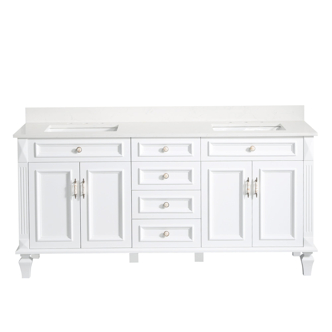
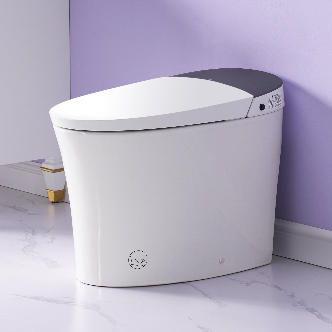
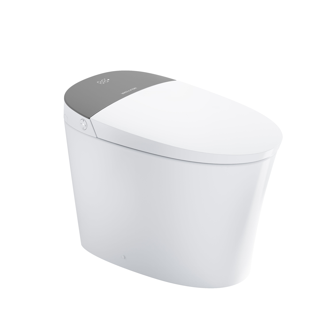
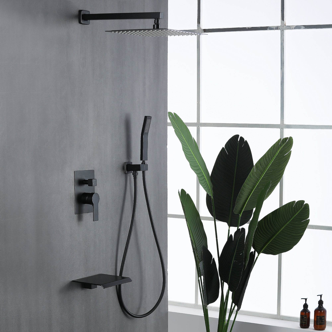
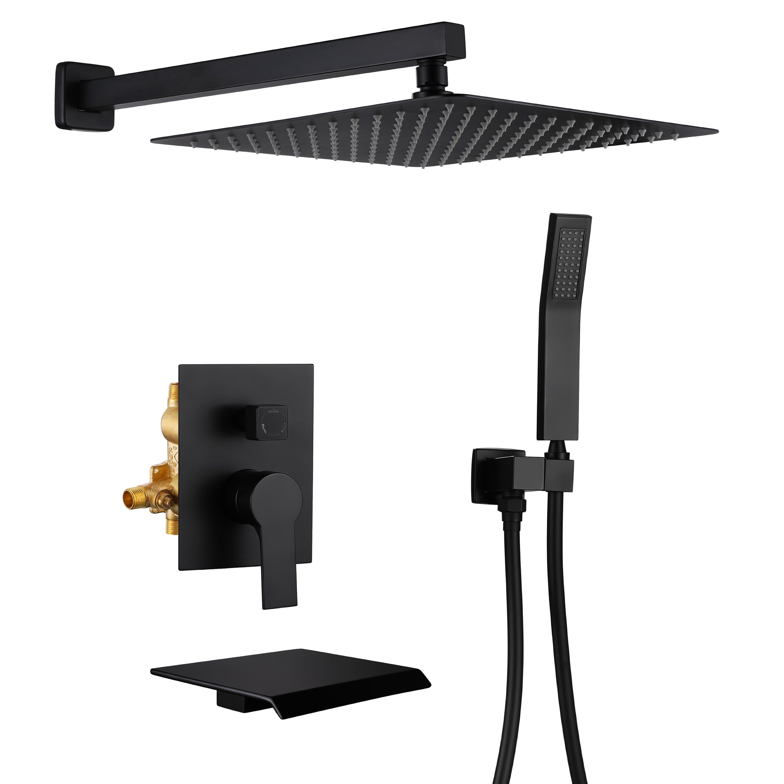
Leave a comment
This site is protected by hCaptcha and the hCaptcha Privacy Policy and Terms of Service apply.