In modern bathroom renovation and upgrade projects, the choice of bathroom cabinet (or vanity) often determines the space's functionality and aesthetic effect. The 36 inch vanities, as one of the most popular standard sizes, combines moderate storage capacity and flexible layout advantages, making it a common option in small and medium-sized bathroom renovations. However, coordinating the 36-inch luxury with the overall design style, spatial layout, and functional requirements is a key consideration in decoration.
According to a survey by the National Kitchen & Bath Association (NKBA), over 60% of bathroom renovation projects involve replacing a vanity, with the usage rate of 36-inch vanities continuing to rise. The Houzz 2024 bathroom trend report also shows that small and medium-sized bathroom users generally tend to choose the 36-inch size, as it provides sufficient storage and countertop space without occupying too much space. This article will explore in depth how to coordinate 36-inch vanities in bathroom renovation from the perspectives of spatial planning, design matching, material selection, functional optimisation, and future trends.
1.Why has the 36 Inch Vanity become mainstream?
1.1 Balance in size
Although bathroom cabinets smaller than 30 inches save space, their storage function is limited;
Cabinets larger than 48 inches are more suitable for bathrooms with ample space.
Thirty-six inches is precisely at the balance point between functionality and space, providing a spacious countertop without occupying too much activity area.
1.2 Adapt to multiple layouts
Whether it's a single bathroom, a secondary bathroom, or a compact main bathroom, 36-inch vanities can be found in suitable locations in various spaces.
1.3 Cost advantage
Compared to larger sizes, the 36-inch product is relatively economical in terms of price, transportation, and installation, while also offering a wider range of options.
2.Key considerations for spatial coordination
2.1 Relationship between shower and bathtub
Near the shower area: It is recommended to choose solid wood or composite materials with excellent waterproof performance and do a good job of moisture-proof treatment.
Near the bathtub: The countertop should avoid being too abrupt and can be designed with curved or rounded corners to reduce the risk of collision.
2.2 Relative Position to Toilet
Reasonable distance ensures activity comfort and avoids restrictions on opening cabinet doors. The standard recommends leaving at least 18 inches of space between the toilet and bathroom cabinet.
2.3 Relationship with doorways and passages
Improper placement of a 36-inch van in a small space may affect traffic. Ensure that the opening direction is coordinated with the cabinet layout.

3.Style and material matching
3.1 Common Materials
All Wood Vanity: Durable and environmentally friendly, suitable for decoration that pursues long-term value.
MDF or composite material: High cost-effectiveness, suitable for projects with limited budgets.
Quartz or marble countertops: a balance of aesthetics and durability, making them especially suitable for frequently used home bathrooms.
3.2 Style coordination
Modern Minimalism: The 36-inch Vanity is often paired with a white quartz countertop and handleless design, which is simple and elegant.
Traditional Classic: Carved wooden cabinet doors and metal handles create a warm atmosphere.
Industrial style: Dark cabinets paired with brushed nickel hardware enhance the spatial texture.
3.3 Combination with mirrors and lighting
According to the NKBA bathroom lighting guidelines, it is recommended to maintain a 70-80% ratio between the width of the bathroom mirror and the Vanity size, and the lighting should be complemented from both sides to avoid shadows.
4. Function optimisation: Great wisdom in a small space
4.1 Storage Design
Drawer partition: convenient for storing different items.
Open shelving: increases visual transparency and provides display space for towels and other items.
Hidden storage: such as drawers with power sockets, convenient for storing electric toothbrushes and hair dryers.
4.2 Faucet and Environmental Design
EPA WaterSense data show that water-saving faucets can help reduce annual water usage by approximately 700 gallons, which is particularly important for small and medium-sized bathrooms.
4.3 Intelligent Elements
Some 36-inch vanities have started integrating USB charging ports, sensor lighting, or anti-fog mirrors to provide a more efficient user experience in small spaces.
5.Installation and construction suggestions
5.1 Pipeline reservation
Before the renovation, the inlet and outlet should be adjusted according to the position of the Vanity to avoid secondary changes in the later stage.
5.2 Power Planning
If Vanity is paired with smart mirrors or lighting, waterproof sockets should be reserved nearby.
5.3 Height Design
The standard countertop height is 32-36 inches, adjusted to accommodate the height of family members for enhanced comfort.
6.Investment return and long-term value
According to the Remodelling Magazine 2024 Cost vs. Value Report, the return on investment for a bathroom renovation is 66-70%, with the renewal of the vanity being a key component that affects both visual effects and practicality.
Short-term return: Immediate improvement in spatial aesthetics and functionality.
Long-term value: The 36-inch Vanity, made of high-quality materials, has a lifespan of over 10 years, resulting in reduced maintenance costs.
7.Industry Trends
7.1 Sustainability and Environmental Protection
The application of environmentally friendly coatings and FSC-certified wood in Vanity manufacturing is becoming increasingly widespread.
7.2 Modularisation and Customisation
In the future, 36-inch vanities will offer more modular designs with replaceable countertops and adjustable storage combinations.
7.3 Intelligence
The Vanity system, which combines smart mirrors, lighting, and health monitoring, is gradually transitioning from a high-end product to a popular one.
Conclusion
The reason why 36-inch luxury has become a popular choice in bathroom renovation is due to its balanced advantages in space adaptability, functional storage, and aesthetic design. To achieve overall coordination, it is necessary to comprehensively consider spatial layout, style matching, functional optimisation, and construction details.
A carefully selected and reasonably laid out 36-inch vanity not only enhances the bathroom experience but also brings long-term value to the property. With the trend of design and intelligent development, bathroom cabinets of this size will continue to play an important role in home decoration in the future.

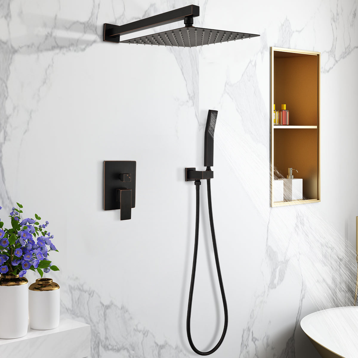
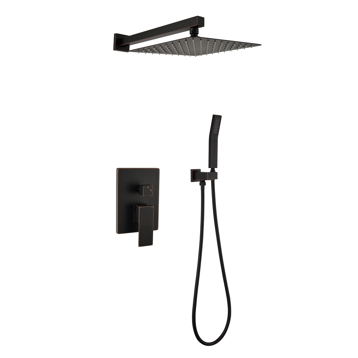


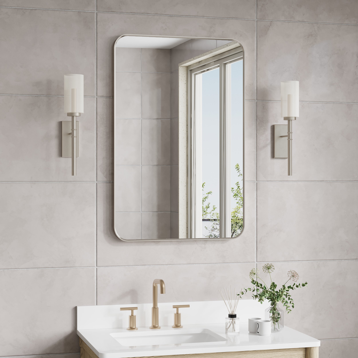
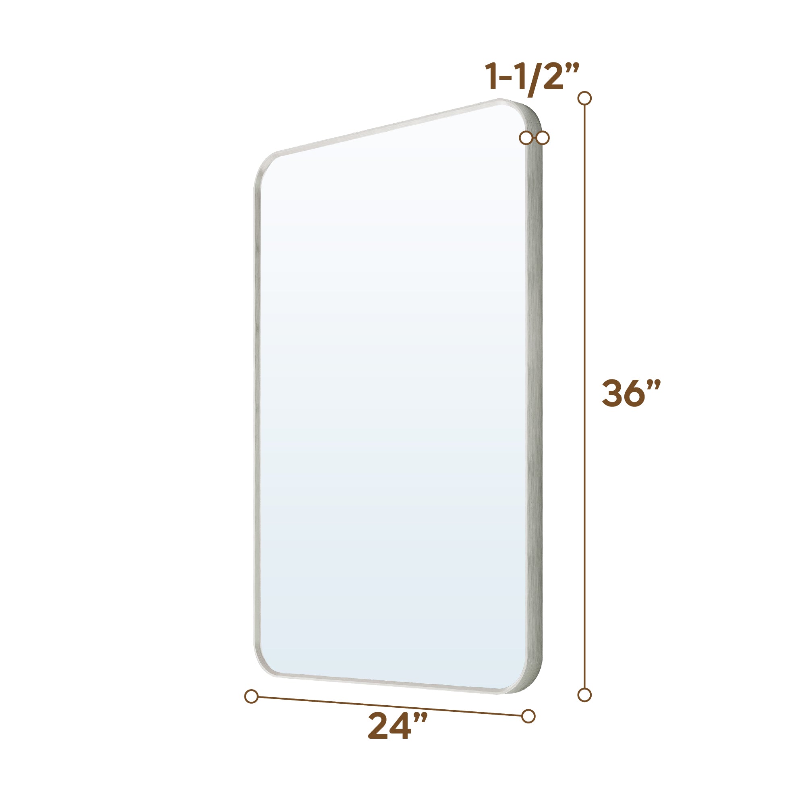

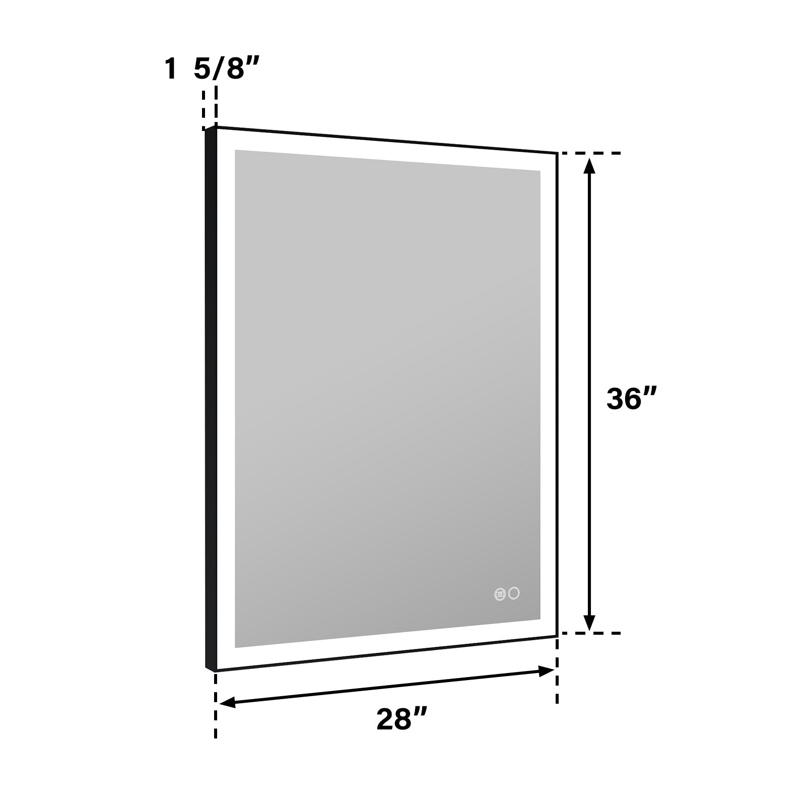


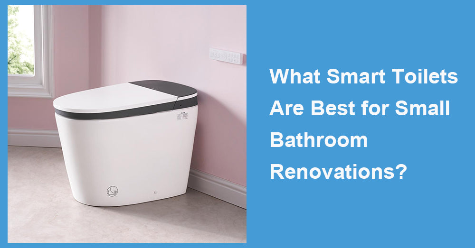
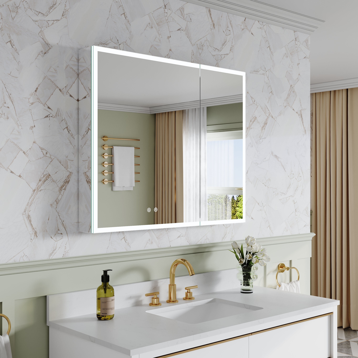
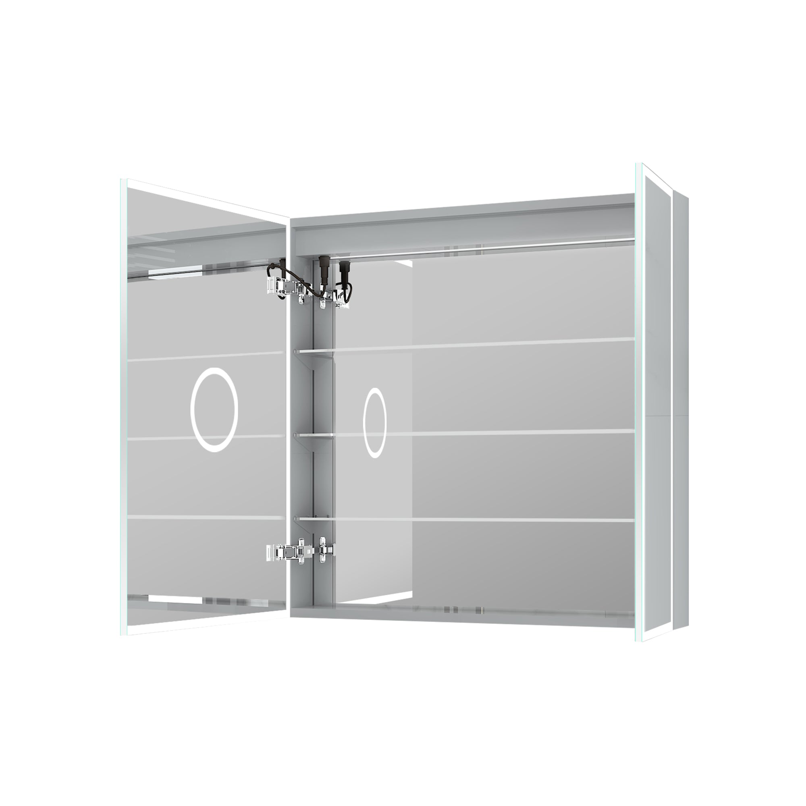
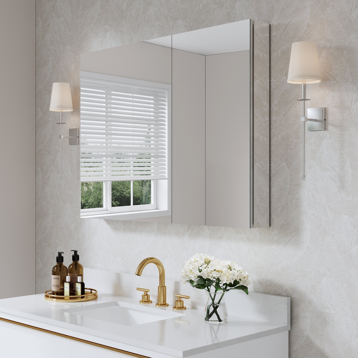

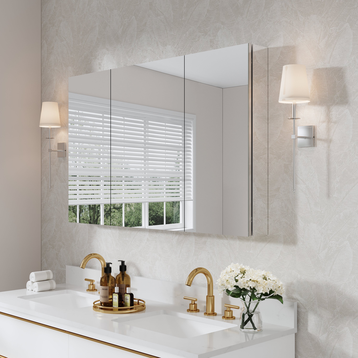
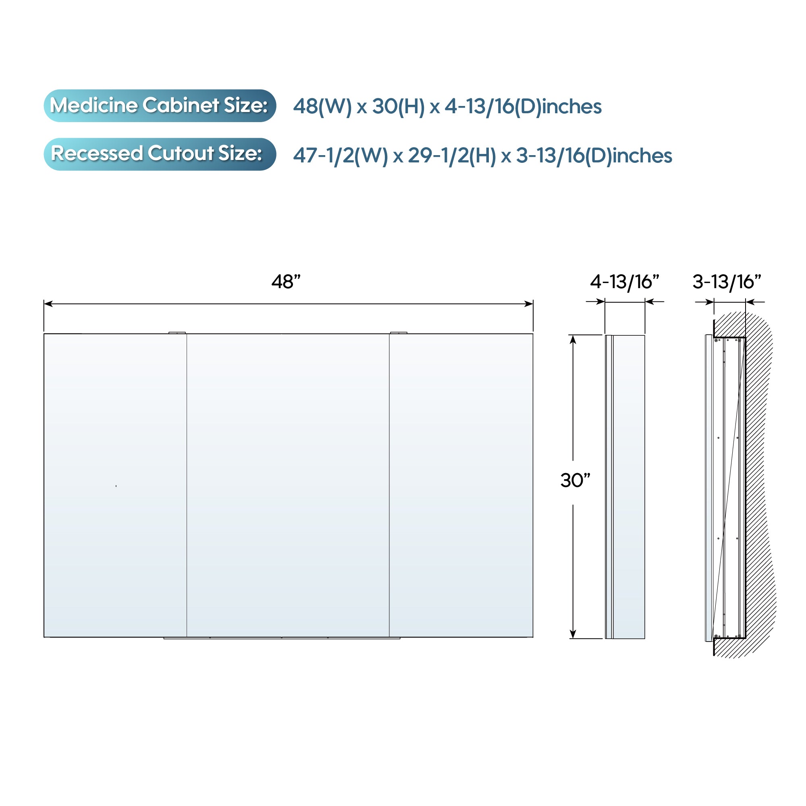
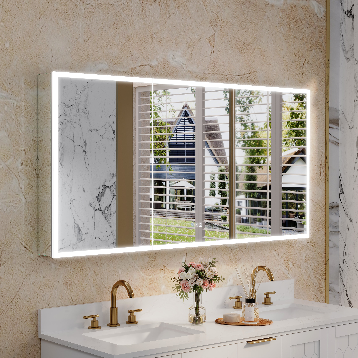
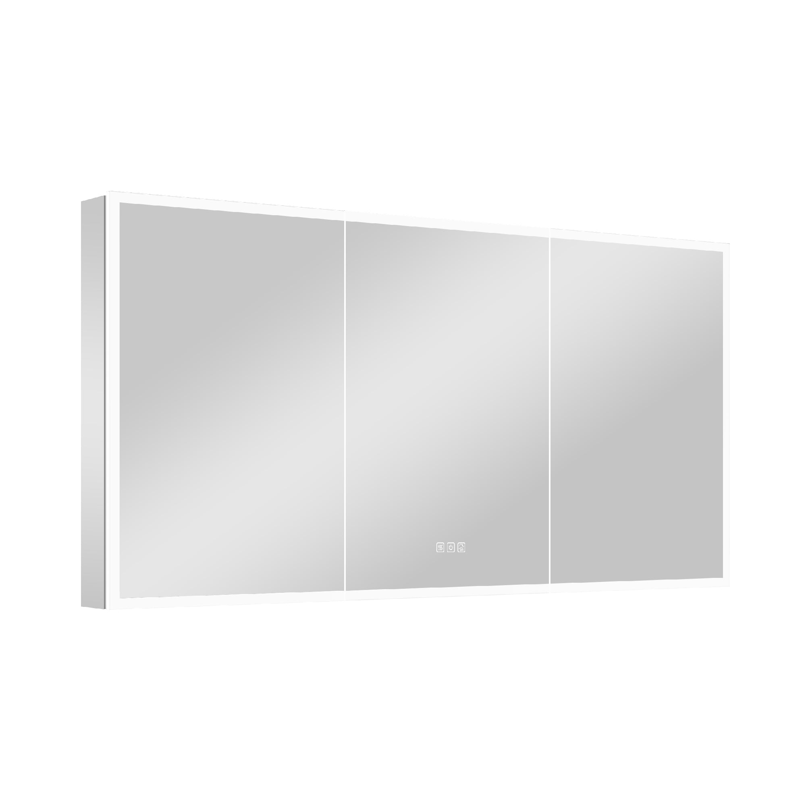
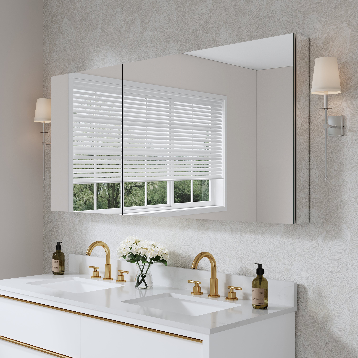


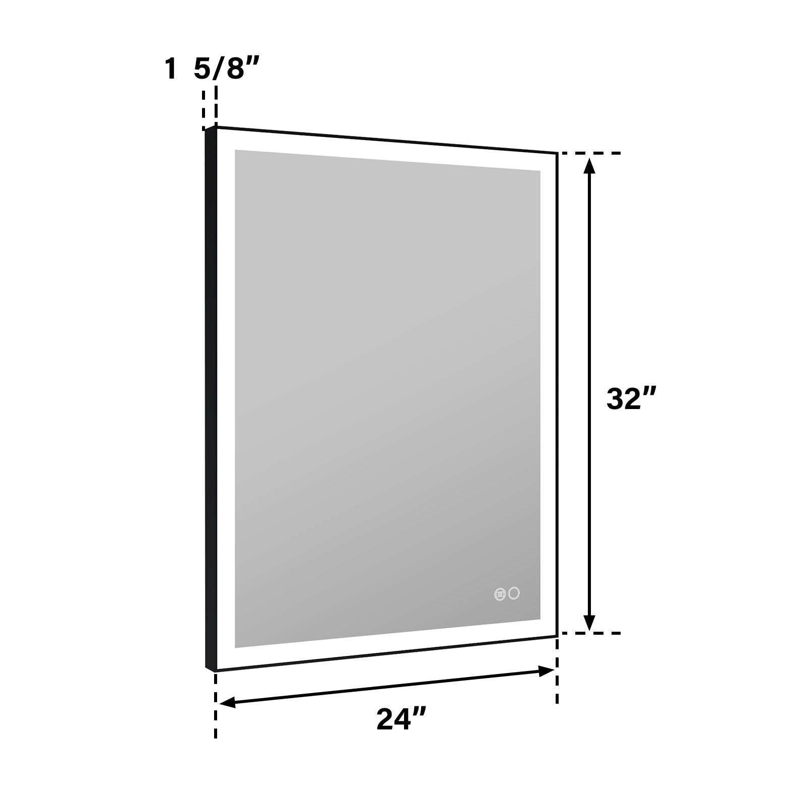
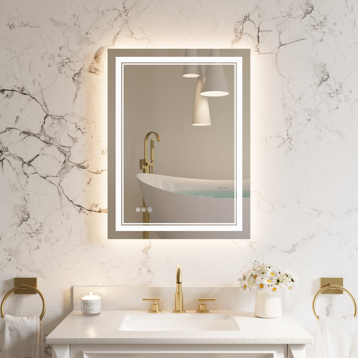
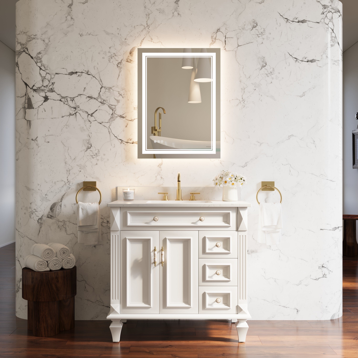
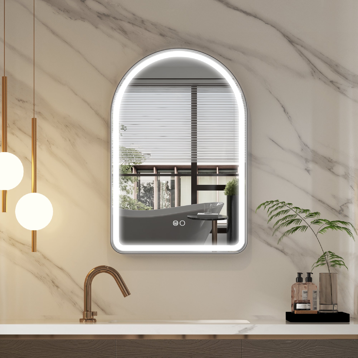
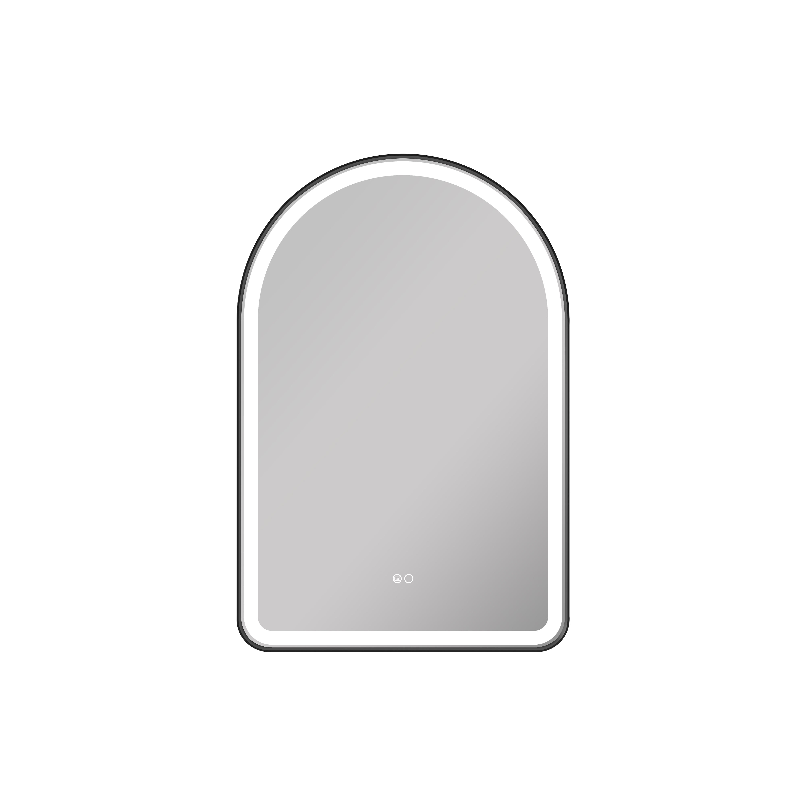
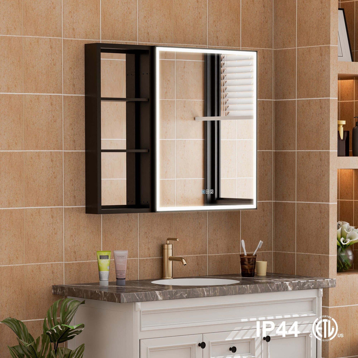
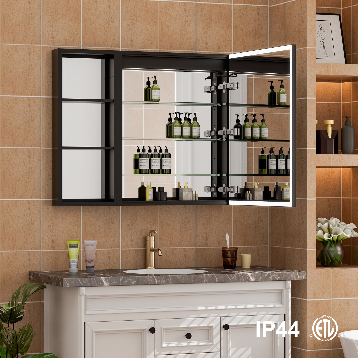
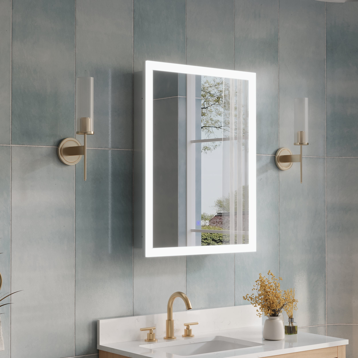

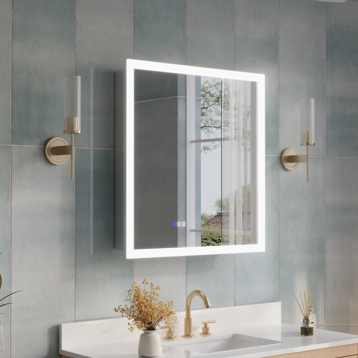

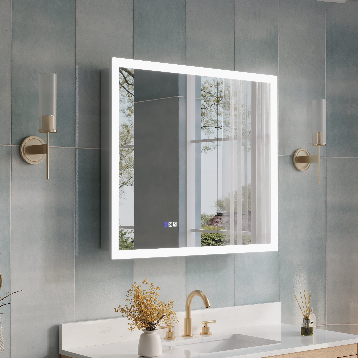

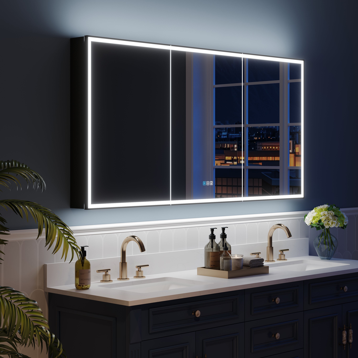
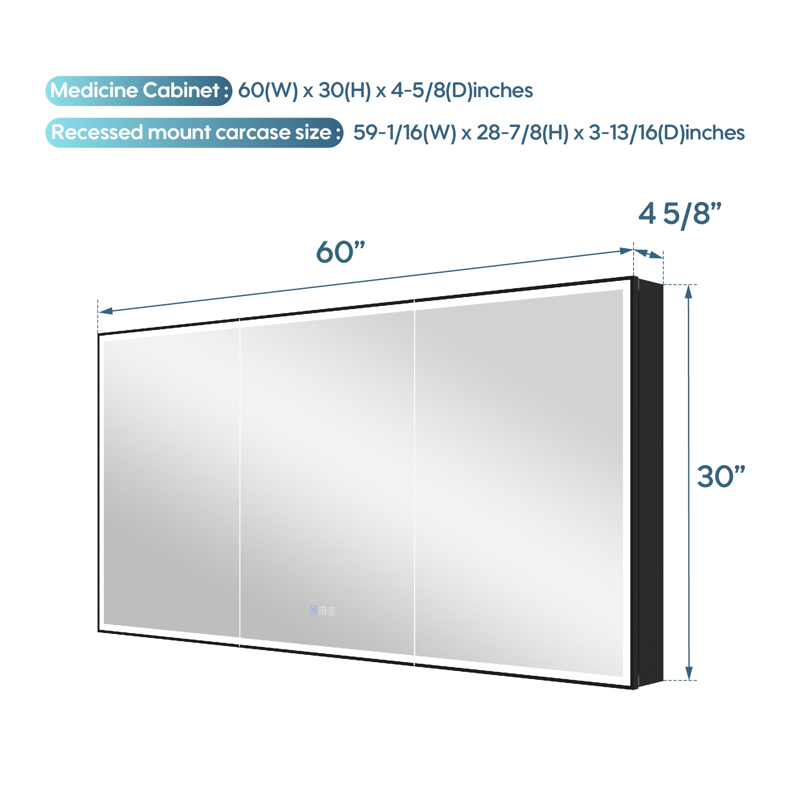
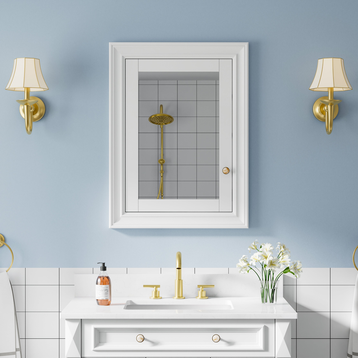
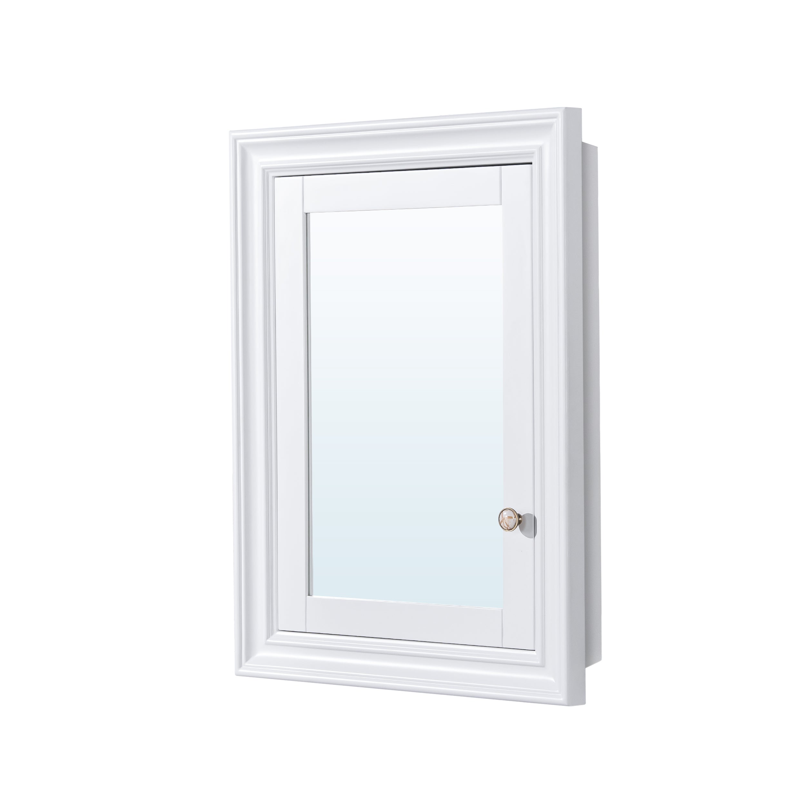
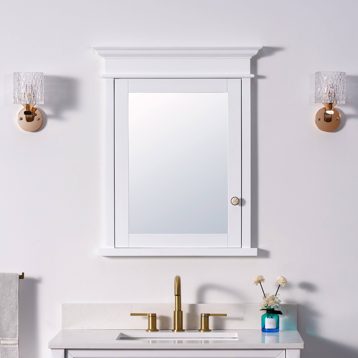
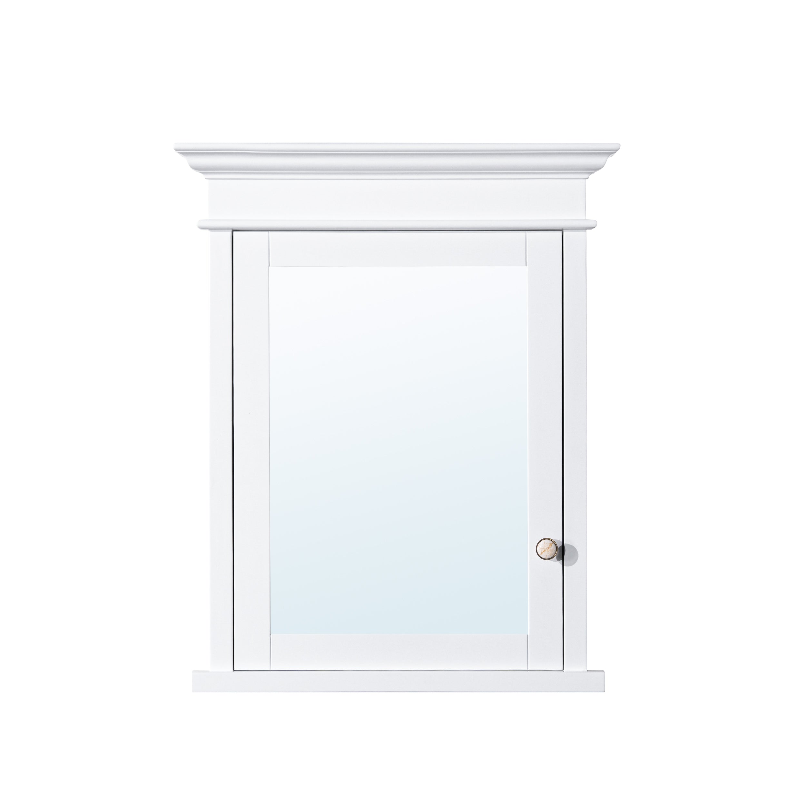
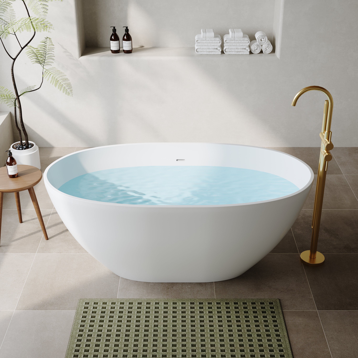
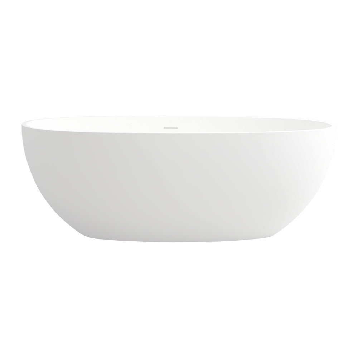


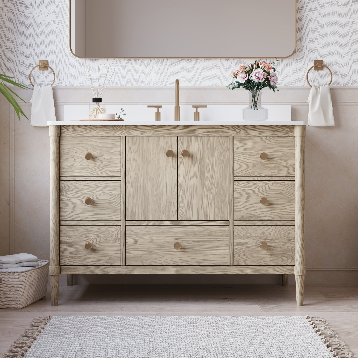
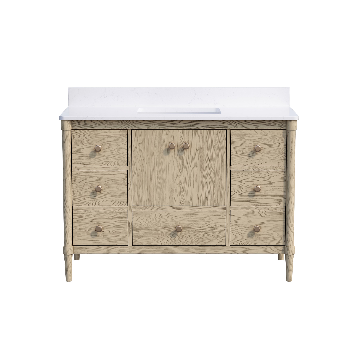
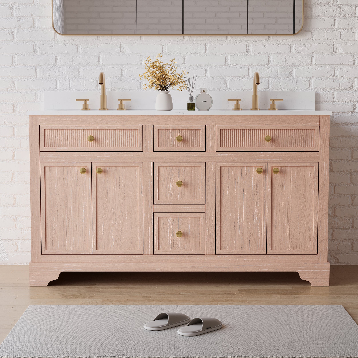
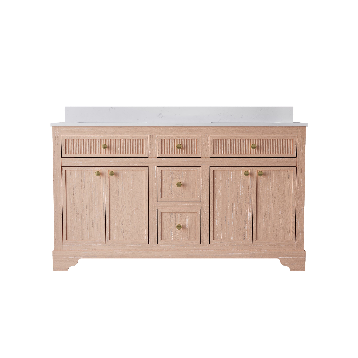
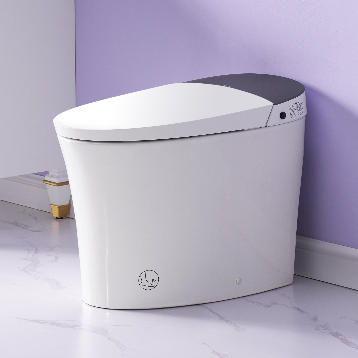
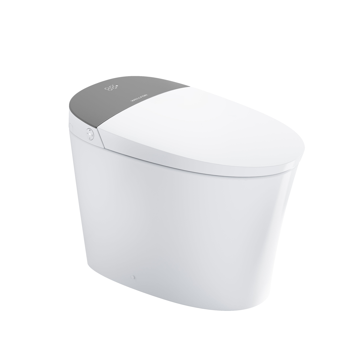
Leave a comment
This site is protected by hCaptcha and the hCaptcha Privacy Policy and Terms of Service apply.